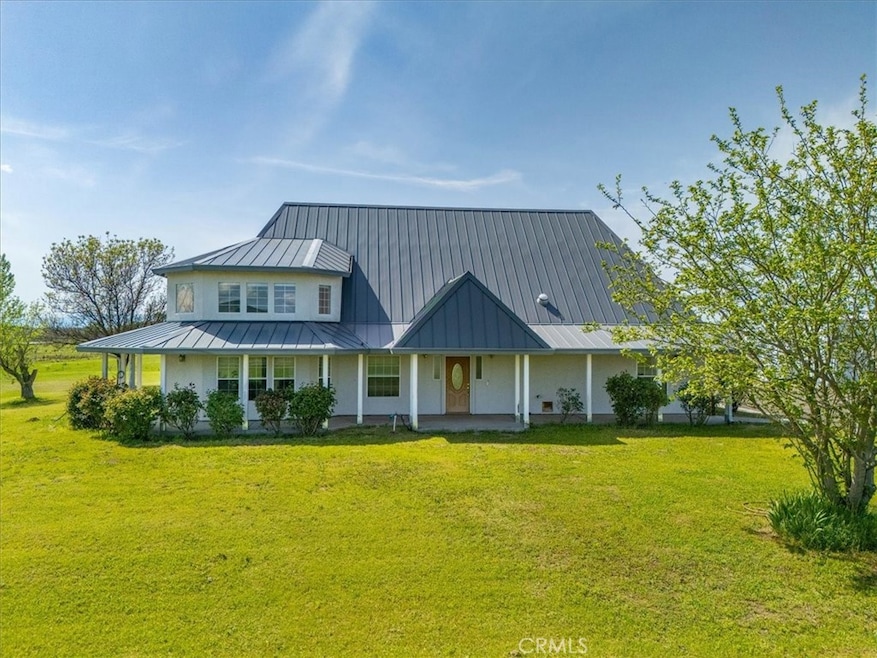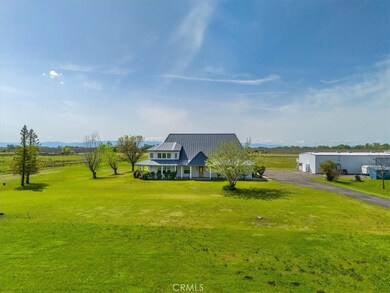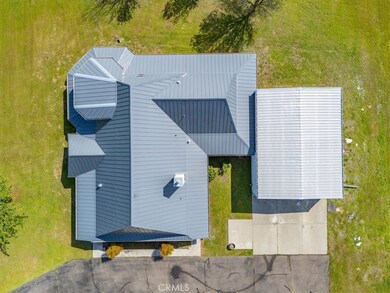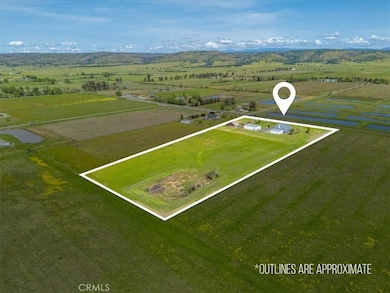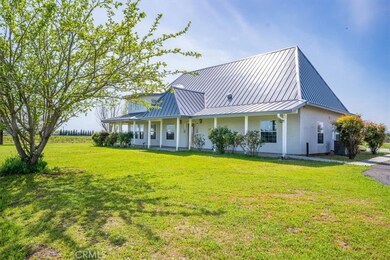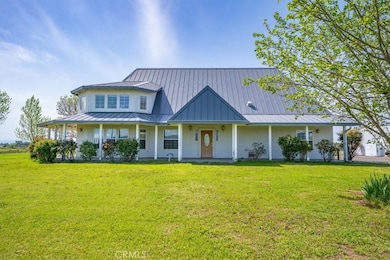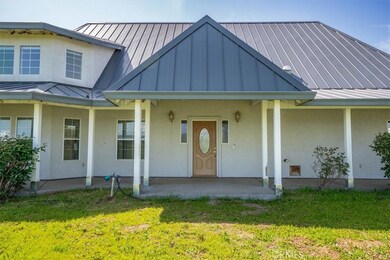
10735 Shasta Blvd Los Molinos, CA 96055
Estimated payment $4,687/month
Highlights
- Horse Property Unimproved
- Primary Bedroom Suite
- 10 Acre Lot
- RV Access or Parking
- Panoramic View
- Hydromassage or Jetted Bathtub
About This Home
Welcome to this one-of-a-kind custom home nestled on 10 acres in the peaceful community of Dairyville, with sweeping views of the Dye Creek Preserve. This original-owner property offers thoughtful design, exceptional functionality, and a setting that’s hard to match. Inside the main home, you’ll find 3 spacious bedrooms, 2.5 bathrooms, and a versatile office loft that captures breathtaking views. The open-concept kitchen features stainless steel appliances, a walk-in pantry, and plenty of prep space with both a range and a second oven. The living areas are accented by electric window shades, a central vacuum system with built-in sweepers, and easily accessible attic storage. The primary suite includes a well-appointed bath with dual sinks and a walk-in shower. The guest bath offers a large vanity, jetted tub, and separate glass shower—perfect for comfort and relaxation. Step outside and take advantage of the property’s unmatched outbuildings: • A massive 60x40 shop equipped with a tool room, 220V power, 12’ RV door, full bathroom with shower, and laundry hookups. • A 30x40 detached garage with a finished bonus room ideal for an office, home gym, or creative studio. All buildings feature durable metal roofing and stucco exteriors. Additional amenities include central AC and a multi-fuel stove for cozy winters, a seasonal pond, abundant storage throughout, and a chance to put your own design stamp on it with a seller credit for flooring! Surrounded by custom homes and scenic tranquility, this property offers both luxury and practicality in one extraordinary package.
Listing Agent
Ellis & Company Real Estate Brokerage Phone: 530-366-1885 License #01956366
Home Details
Home Type
- Single Family
Est. Annual Taxes
- $4,663
Year Built
- Built in 2002
Lot Details
- 10 Acre Lot
- Rural Setting
- Partially Fenced Property
- Manual Sprinklers System
- Private Yard
- Garden
- Front Yard
- Density is 6-10 Units/Acre
- Property is zoned EA
Parking
- 2 Car Garage
- Oversized Parking
- Parking Available
- Side Facing Garage
- Two Garage Doors
- Garage Door Opener
- Driveway Level
- RV Access or Parking
Property Views
- Panoramic
- Bluff
- Pasture
- Hills
- Park or Greenbelt
Home Design
- Slab Foundation
- Metal Roof
- Stucco
Interior Spaces
- 2,566 Sq Ft Home
- 2-Story Property
- Central Vacuum
- High Ceiling
- Ceiling Fan
- Double Pane Windows
- Custom Window Coverings
- Family Room with Fireplace
- Living Room
- Dining Room
- Home Office
- Loft
- Workshop
- Storage
Kitchen
- Breakfast Bar
- Walk-In Pantry
- Electric Range
- Range Hood
- Microwave
- Tile Countertops
- Disposal
Flooring
- Carpet
- Tile
Bedrooms and Bathrooms
- 3 Main Level Bedrooms
- Primary Bedroom Suite
- Walk-In Closet
- Dual Vanity Sinks in Primary Bathroom
- Hydromassage or Jetted Bathtub
- Separate Shower
Laundry
- Laundry Room
- 220 Volts In Laundry
- Gas And Electric Dryer Hookup
Outdoor Features
- Wrap Around Porch
- Patio
- Separate Outdoor Workshop
- Outdoor Storage
Farming
- Agricultural
- Pasture
Horse Facilities and Amenities
- Horse Property Unimproved
Utilities
- Central Air
- Heating Available
- 220 Volts in Workshop
- Private Water Source
- Well
- Water Softener
- Conventional Septic
Community Details
- No Home Owners Association
Listing and Financial Details
- Tax Lot 27
- Assessor Parcel Number 045320019000
Map
Home Values in the Area
Average Home Value in this Area
Tax History
| Year | Tax Paid | Tax Assessment Tax Assessment Total Assessment is a certain percentage of the fair market value that is determined by local assessors to be the total taxable value of land and additions on the property. | Land | Improvement |
|---|---|---|---|---|
| 2023 | $4,663 | $449,538 | $74,973 | $374,565 |
| 2022 | $4,531 | $440,724 | $73,503 | $367,221 |
| 2021 | $4,448 | $432,083 | $72,062 | $360,021 |
| 2020 | $2,960 | $427,654 | $71,324 | $356,330 |
| 2019 | $2,960 | $419,270 | $69,926 | $349,344 |
| 2018 | $4,154 | $411,050 | $68,555 | $342,495 |
| 2017 | $4,190 | $402,991 | $67,211 | $335,780 |
| 2016 | $3,911 | $395,091 | $65,894 | $329,197 |
| 2015 | $3,849 | $389,158 | $64,905 | $324,253 |
| 2014 | $3,793 | $381,536 | $63,634 | $317,902 |
Property History
| Date | Event | Price | Change | Sq Ft Price |
|---|---|---|---|---|
| 04/23/2025 04/23/25 | For Sale | $770,000 | -- | $300 / Sq Ft |
Deed History
| Date | Type | Sale Price | Title Company |
|---|---|---|---|
| Grant Deed | $350,000 | Northern California Title Co | |
| Interfamily Deed Transfer | -- | -- | |
| Interfamily Deed Transfer | -- | Northern California Title Co |
Mortgage History
| Date | Status | Loan Amount | Loan Type |
|---|---|---|---|
| Previous Owner | $350,000 | Purchase Money Mortgage | |
| Previous Owner | $50,000 | Purchase Money Mortgage |
Similar Homes in Los Molinos, CA
Source: California Regional Multiple Listing Service (CRMLS)
MLS Number: SN25083544
APN: 045-320-019-000
- 11122 Shafer Ave
- 25040 63rd Ave
- 25031 Kauffman Ave
- 0 Kauffman Ave
- 0000 Kauffman Ave
- 10675 Bryne Ave Unit 17
- 10675 Bryne Ave
- 10585 Bryne Ave
- 11741 Schafer Ave
- 25205 5th Ave
- 24850 5th Ave
- 24365 Oklahoma Ave
- 24224 Oklahoma Ave
- 11775 State Highway 99e
- 11775 State Highway 99e Unit 11765 Highway 99E
- 11705 #21 Parey Ave
- 11705 Parey Ave Unit 42
- 25215 2nd Ave
- 25285 2nd Ave
- 0 Cee Jay Rd Unit SN25089113
