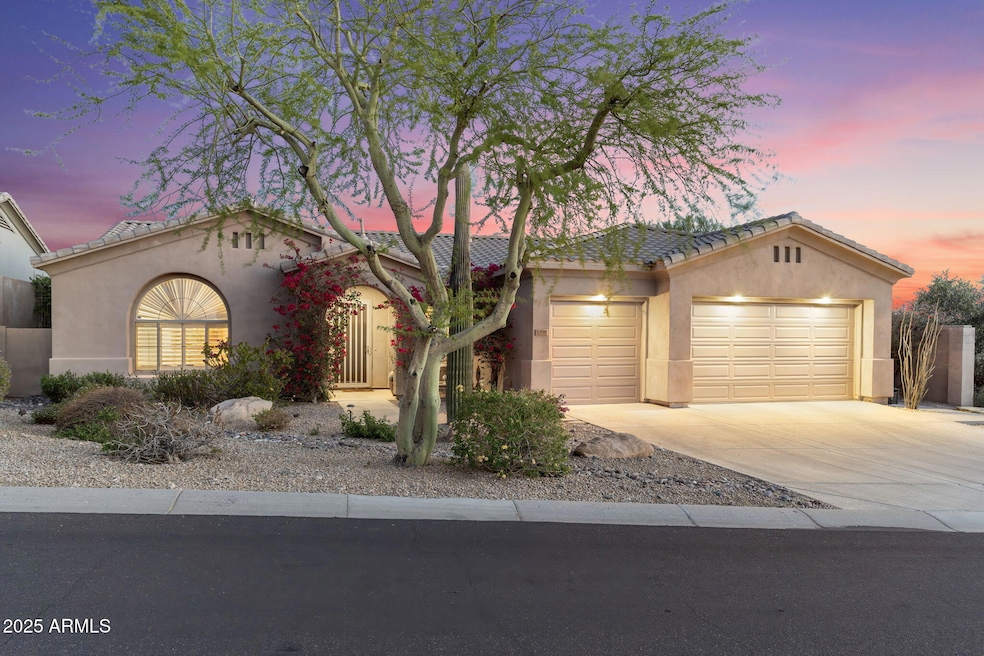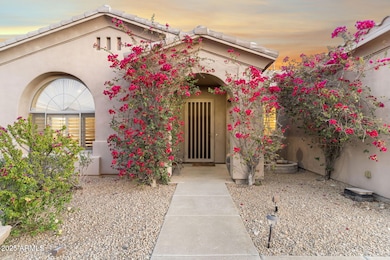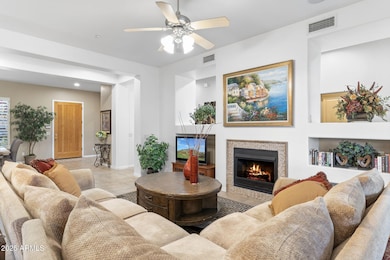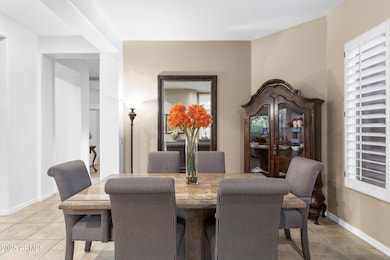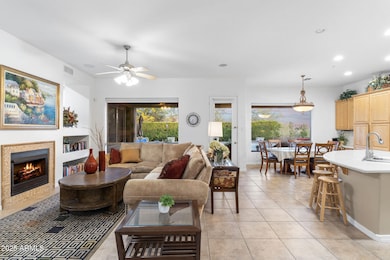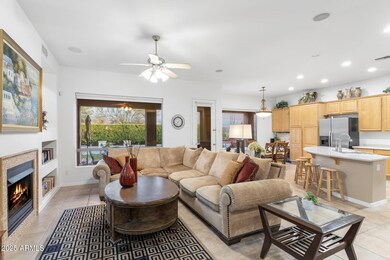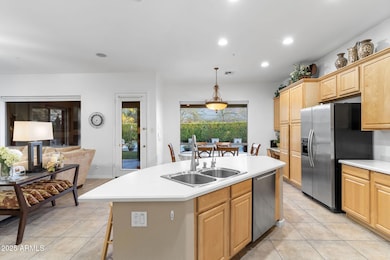
10737 E Gelding Dr Scottsdale, AZ 85255
McDowell Mountain Ranch NeighborhoodEstimated payment $8,293/month
Highlights
- Golf Course Community
- Heated Lap Pool
- Clubhouse
- Desert Canyon Elementary School Rated A
- City Lights View
- Corner Lot
About This Home
Must-see sought-after floorplan in Sienna Canyon at McDowell Mountain Ranch! This beautifully maintained single-level, 4-bedroom, 2.5-bath split layout offers comfort and flexibility, ideal as a full-time residence or lock-and-leave. The open-concept eat-in kitchen flows into the family room with cozy fireplace, while a living room off the entrance offers space for a formal area, office, or playroom. Ideally located across from Javelina Trailhead, backing to a wash with no rear neighbors, and close to McDowell Mountain Golf Club. Outside, the entertainer's dream yard is complete with sunset views and offers a heated lap pool w/ water feature, spa, built-in BBQ, and oversized patio. Twin TRANE AC units (2022) with 10-year warranty. Leased solar paid through 2034. Pool heat and features are fully remote-controlled.
Award-winning McDowell Mountain Ranch is a premier master-planned community located in North Scottsdale. Situated at the foothills of the McDowell Mountains, enjoy the beautiful desert serenity yet also have all the conveniences of living "in-town" just outside the neighborhood. The 101 Freeway is 5 minutes away, as well as restaurants, shopping, groceries, and so much more!
This friendly neighborhood features 2 heated community pools/spas, playgrounds, basketball courts, tennis courts, and one of the best Pickleball leagues in town! The HOA hosts several events throughout the year for everyone to enjoy and connect with neighbors.
Numerous trails, both paved & unpaved that meander throughout the community. McDowell Mountain Golf Club, designed by Phil Mickelson, with the clubhouse & restaurant, is open to the public. The City of Scottsdale Aquatic Center w/Lazy River & Library is close by, in addition to miles and miles of hiking, biking & equestrian trails at the landmark Gateway to the McDowell Sonoran Preserve trailhead.
Home Details
Home Type
- Single Family
Est. Annual Taxes
- $5,135
Year Built
- Built in 2000
Lot Details
- 9,819 Sq Ft Lot
- Desert faces the front of the property
- Wrought Iron Fence
- Block Wall Fence
- Corner Lot
- Front and Back Yard Sprinklers
- Sprinklers on Timer
- Grass Covered Lot
HOA Fees
- $52 Monthly HOA Fees
Parking
- 3 Car Garage
Property Views
- City Lights
- Mountain
Home Design
- Wood Frame Construction
- Tile Roof
- Stucco
Interior Spaces
- 2,738 Sq Ft Home
- 1-Story Property
- Ceiling height of 9 feet or more
- Ceiling Fan
- Gas Fireplace
- Double Pane Windows
- Family Room with Fireplace
Kitchen
- Eat-In Kitchen
- Breakfast Bar
- Gas Cooktop
- Built-In Microwave
- Kitchen Island
Flooring
- Carpet
- Tile
Bedrooms and Bathrooms
- 4 Bedrooms
- Primary Bathroom is a Full Bathroom
- 2.5 Bathrooms
- Dual Vanity Sinks in Primary Bathroom
- Bathtub With Separate Shower Stall
Pool
- Heated Lap Pool
- Play Pool
- Heated Spa
Schools
- Desert Canyon Elementary School
- Desert Canyon Middle School
- Desert Mountain High School
Utilities
- Cooling System Updated in 2022
- Cooling Available
- Zoned Heating
- Heating System Uses Natural Gas
- High Speed Internet
- Cable TV Available
Additional Features
- No Interior Steps
- Built-In Barbecue
Listing and Financial Details
- Tax Lot 41
- Assessor Parcel Number 217-65-464
Community Details
Overview
- Association fees include ground maintenance
- Aam Association, Phone Number (602) 957-9191
- Built by Coventry Homes
- Mcdowell Mountain Ranch Subdivision, Catalina Floorplan
Amenities
- Clubhouse
- Recreation Room
Recreation
- Golf Course Community
- Tennis Courts
- Community Playground
- Heated Community Pool
- Community Spa
- Bike Trail
Map
Home Values in the Area
Average Home Value in this Area
Tax History
| Year | Tax Paid | Tax Assessment Tax Assessment Total Assessment is a certain percentage of the fair market value that is determined by local assessors to be the total taxable value of land and additions on the property. | Land | Improvement |
|---|---|---|---|---|
| 2025 | $5,135 | $75,819 | -- | -- |
| 2024 | $5,075 | $72,209 | -- | -- |
| 2023 | $5,075 | $87,300 | $17,460 | $69,840 |
| 2022 | $4,815 | $67,980 | $13,590 | $54,390 |
| 2021 | $5,468 | $63,310 | $12,660 | $50,650 |
| 2020 | $5,452 | $61,020 | $12,200 | $48,820 |
| 2019 | $5,271 | $58,030 | $11,600 | $46,430 |
| 2018 | $5,117 | $55,900 | $11,180 | $44,720 |
| 2017 | $4,911 | $54,360 | $10,870 | $43,490 |
| 2016 | $4,427 | $53,630 | $10,720 | $42,910 |
| 2015 | $4,627 | $52,300 | $10,460 | $41,840 |
Property History
| Date | Event | Price | Change | Sq Ft Price |
|---|---|---|---|---|
| 04/16/2025 04/16/25 | For Sale | $1,399,900 | +161.7% | $511 / Sq Ft |
| 04/17/2012 04/17/12 | Sold | $535,000 | -2.7% | $195 / Sq Ft |
| 03/06/2012 03/06/12 | For Sale | $549,900 | -- | $201 / Sq Ft |
Deed History
| Date | Type | Sale Price | Title Company |
|---|---|---|---|
| Cash Sale Deed | $531,500 | Clear Title Agency Of Arizon | |
| Warranty Deed | $535,000 | Fidelity National Title | |
| Interfamily Deed Transfer | -- | Fidelity National Title | |
| Corporate Deed | $363,222 | First American Title |
Mortgage History
| Date | Status | Loan Amount | Loan Type |
|---|---|---|---|
| Open | $110,800 | New Conventional | |
| Open | $250,000 | Adjustable Rate Mortgage/ARM | |
| Previous Owner | $300,000 | Purchase Money Mortgage | |
| Previous Owner | $300,000 | Purchase Money Mortgage | |
| Previous Owner | $322,550 | New Conventional | |
| Closed | $60,450 | No Value Available |
Similar Homes in Scottsdale, AZ
Source: Arizona Regional Multiple Listing Service (ARMLS)
MLS Number: 6851392
APN: 217-65-464
- 10811 E Acoma Dr Unit 2
- 10886 E Ludlow Dr
- 10558 E Meadowhill Dr
- 10980 E Winchcomb Dr
- 10819 E Butherus Dr
- 10646 E Butherus Dr
- 11036 E Evans Rd
- 10999 E Acoma Dr
- 10478 E Sheena Dr
- 10788 E Raintree Dr
- 10625 E Blanche Dr
- 10468 E Raintree Dr
- 11233 E Butherus Dr
- 10160 E Conieson Rd
- 10155 E Meadow Hill Dr
- 10226 E Pine Valley Rd
- 10975 E Greenway Rd
- 10238 E Blanche Dr
- 13128 N 104th Place
- 13517 N 102nd Place
