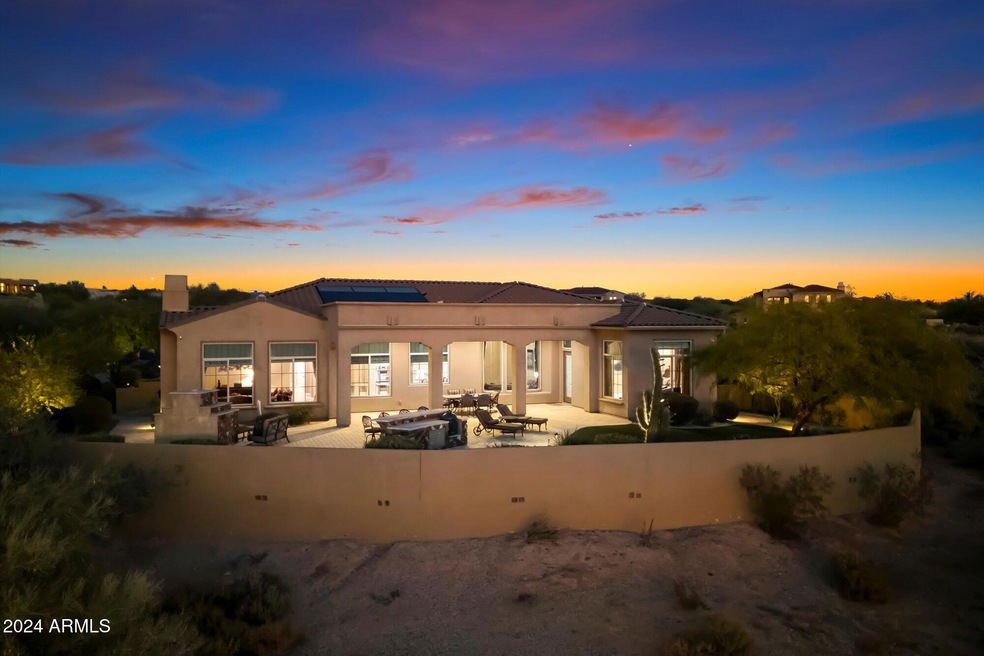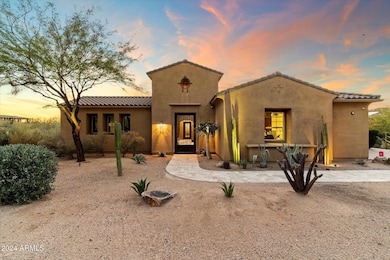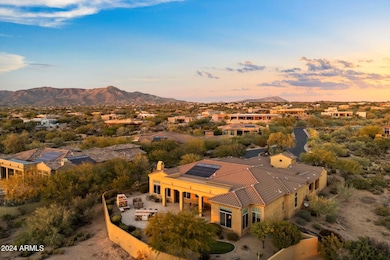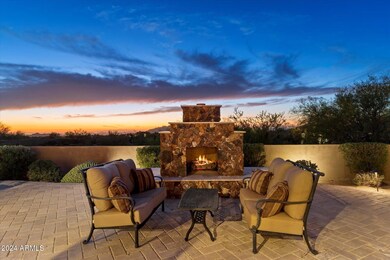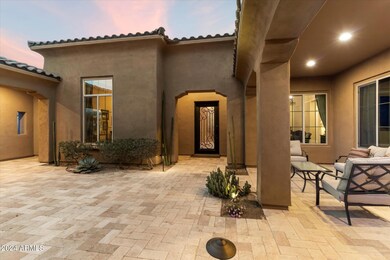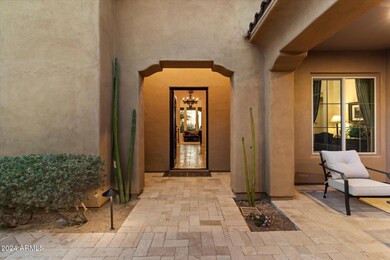
10737 E Scopa Trail Scottsdale, AZ 85262
Highlights
- Guest House
- Solar Power System
- Wood Flooring
- Black Mountain Elementary School Rated A-
- City Lights View
- Granite Countertops
About This Home
As of February 2025Stunning home in gated Mirabel Village boasts unobstructed mountain views with city lights while offering 4,520 square feet of living space with 5 bedrooms and 4.5 baths. The home features a spacious brilliantly thought-out split floor plan, abundant natural light, a neutral color palette, grand courtyard entry and a wonderful backyard for entertaining. The heart of the home centers around a gourmet kitchen with beautiful granite countertops, newer appliances (2023) in a great room concept with wooden beams and seamless access to the rear outdoor entertainment space. The home also has a formal dining room, formal living space and a den. The huge primary suite and large spa-like bathroom are a wonderful retreat at the end of the day. The property's exterior is equally impressive with a huge courtyard entry, featuring lush landscaping, and a lovely Southwestern architectural style. The expansive outdoor area includes an inviting patio, an outdoor fireplace, and patio seating, creating the ideal setting for entertaining or relaxing while taking in the breathtaking mountain views and city lights. Other features include a casita, a theatre room (easily converted back to an ensuite bedroom), oversized garages and solar panels, providing additional living and energy-efficient options. This house is ideal for those seeking a spacious and beautifully designed living space with abundant outdoor amenities and scenic views.
Home Details
Home Type
- Single Family
Est. Annual Taxes
- $3,600
Year Built
- Built in 2014
Lot Details
- 1.06 Acre Lot
- Cul-De-Sac
- Private Streets
- Desert faces the front and back of the property
- Block Wall Fence
- Artificial Turf
- Front and Back Yard Sprinklers
- Sprinklers on Timer
- Private Yard
HOA Fees
- $115 Monthly HOA Fees
Parking
- 2 Open Parking Spaces
- 3 Car Garage
Property Views
- City Lights
- Mountain
Home Design
- Wood Frame Construction
- Tile Roof
- Stucco
Interior Spaces
- 4,521 Sq Ft Home
- 1-Story Property
- Ceiling height of 9 feet or more
- Ceiling Fan
- Gas Fireplace
- Double Pane Windows
- Family Room with Fireplace
- Security System Owned
Kitchen
- Eat-In Kitchen
- Gas Cooktop
- Built-In Microwave
- Kitchen Island
- Granite Countertops
Flooring
- Wood
- Carpet
- Stone
Bedrooms and Bathrooms
- 5 Bedrooms
- Primary Bathroom is a Full Bathroom
- 4.5 Bathrooms
- Dual Vanity Sinks in Primary Bathroom
- Bathtub With Separate Shower Stall
Outdoor Features
- Fire Pit
- Outdoor Storage
- Built-In Barbecue
Schools
- Black Mountain Elementary School
- Sonoran Trails Middle School
- Cactus Shadows High School
Utilities
- Cooling Available
- Heating System Uses Natural Gas
- High Speed Internet
- Cable TV Available
Additional Features
- No Interior Steps
- Solar Power System
- Guest House
Community Details
- Association fees include insurance, street maintenance
- Monterey At Mirabel Association, Phone Number (480) 941-1077
- Built by Meritage Homes
- Mirabel Village Subdivision
Listing and Financial Details
- Tax Lot 7
- Assessor Parcel Number 219-60-859
Map
Home Values in the Area
Average Home Value in this Area
Property History
| Date | Event | Price | Change | Sq Ft Price |
|---|---|---|---|---|
| 02/28/2025 02/28/25 | Sold | $1,540,000 | -3.7% | $341 / Sq Ft |
| 12/06/2024 12/06/24 | For Sale | $1,599,000 | -- | $354 / Sq Ft |
Tax History
| Year | Tax Paid | Tax Assessment Tax Assessment Total Assessment is a certain percentage of the fair market value that is determined by local assessors to be the total taxable value of land and additions on the property. | Land | Improvement |
|---|---|---|---|---|
| 2025 | $3,600 | $77,099 | -- | -- |
| 2024 | $3,476 | $73,427 | -- | -- |
| 2023 | $3,476 | $124,030 | $24,800 | $99,230 |
| 2022 | $3,337 | $103,830 | $20,760 | $83,070 |
| 2021 | $3,707 | $95,750 | $19,150 | $76,600 |
| 2020 | $3,647 | $83,400 | $16,680 | $66,720 |
| 2019 | $3,532 | $83,160 | $16,630 | $66,530 |
| 2018 | $3,427 | $82,470 | $16,490 | $65,980 |
| 2017 | $3,287 | $75,800 | $15,160 | $60,640 |
| 2016 | $3,267 | $75,250 | $15,050 | $60,200 |
| 2015 | $3,106 | $61,470 | $12,290 | $49,180 |
Mortgage History
| Date | Status | Loan Amount | Loan Type |
|---|---|---|---|
| Open | $1,232,000 | Credit Line Revolving | |
| Previous Owner | $663,720 | New Conventional |
Deed History
| Date | Type | Sale Price | Title Company |
|---|---|---|---|
| Warranty Deed | $1,540,000 | Equity Title Agency | |
| Interfamily Deed Transfer | -- | None Available | |
| Special Warranty Deed | $829,650 | Carefree Title Agency Inc | |
| Special Warranty Deed | -- | Carefree Title Agency Inc | |
| Cash Sale Deed | $359,900 | First American Title |
Similar Homes in Scottsdale, AZ
Source: Arizona Regional Multiple Listing Service (ARMLS)
MLS Number: 6791846
APN: 219-60-859
- 38306 N 108th St
- 38152 N 109th St
- 10850 E Santa fe Trail Unit 15
- 10767 E Santa fe Trail
- 10878 E Sundance Trail
- 10980 E Santa fe Trail Unit 20
- 10651 E Rising Sun Dr Unit 44
- 10948 E Rising Sun Dr
- 38800 N 107th Way
- 10911 E Taos Dr
- 10597 E Rising Sun Dr
- 10575 E Rising Sun Dr
- 10920 E Loving Tree Ln Unit 8
- 10443 E Scopa Trail
- 37887 N Boulder View Dr
- 10612 E Winter Sun Dr
- 10639 E Fernwood Ln
- 37815 N Boulder View Dr Unit 90
- 38749 N 104th Way
- 10567 E Fernwood Ln
