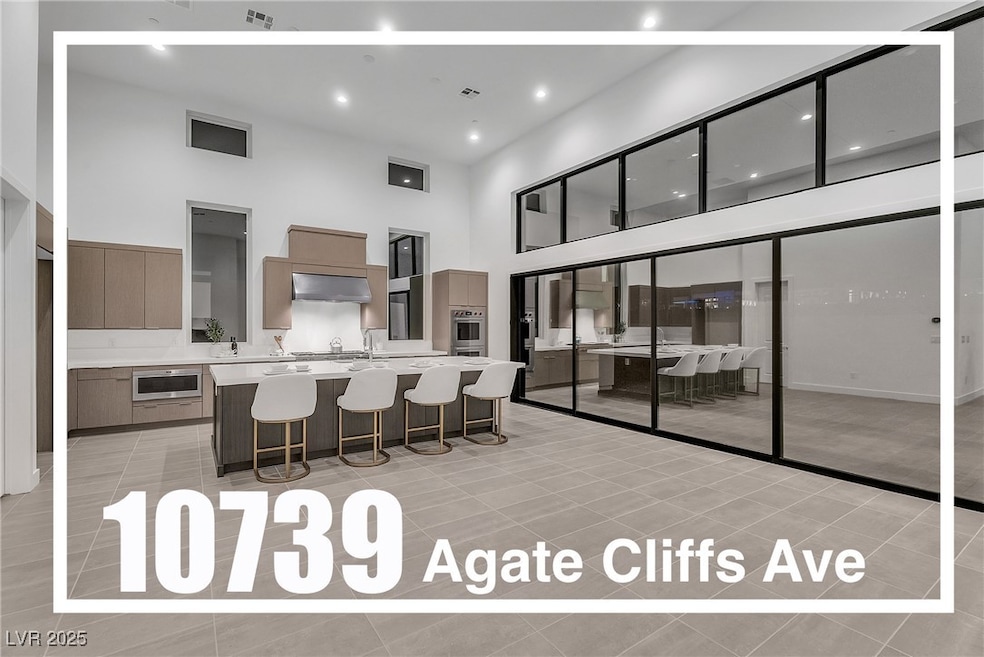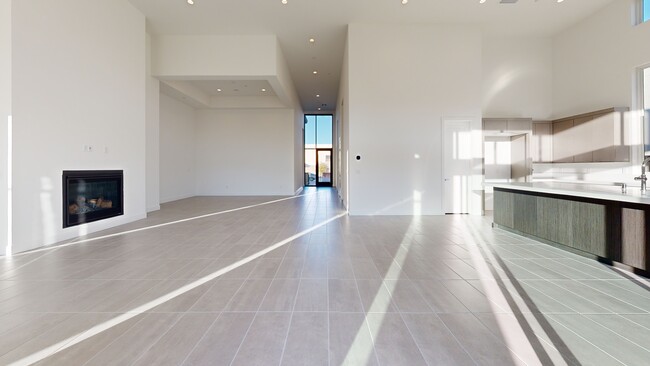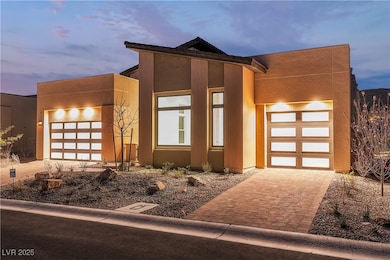
$490,000 Sold Oct 15, 2024
- 3 Beds
- 2 Baths
- 1,545 Sq Ft
- 3612 S Riley St
- Las Vegas, NV
Discover this beautifully remodeled single-story home, centrally located for optimal convenience. The property boasts vaulted ceilings and has been updated with fresh paint, luxury vinyl plank flooring, and modern lighting fixtures. The modern kitchen is a highlight, featuring brand-new cabinetry, stainless steel appliances, and quartz countertops. Enjoy the proximity to local amenities,
Alejandra Leon Galindo Group Real Estate





