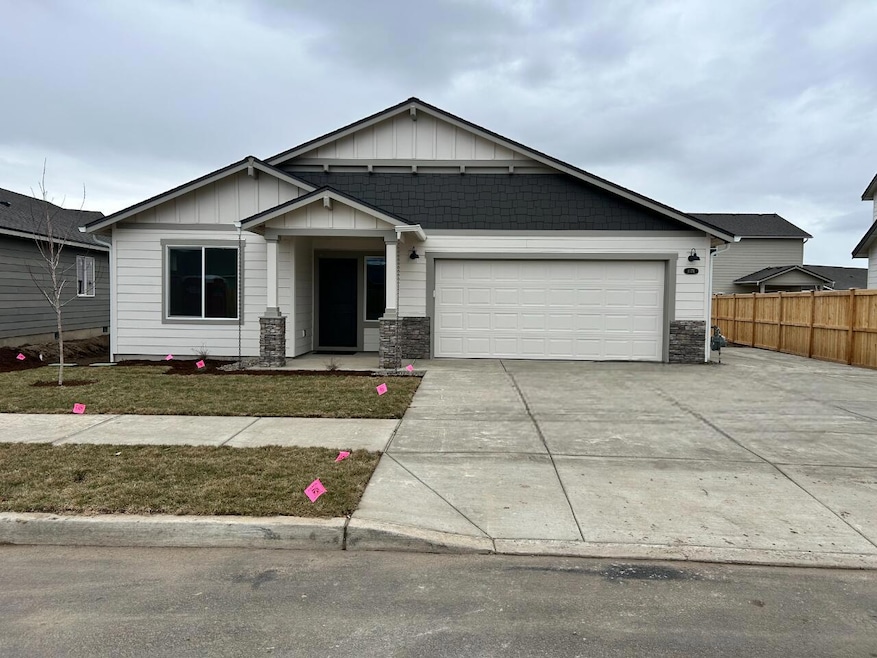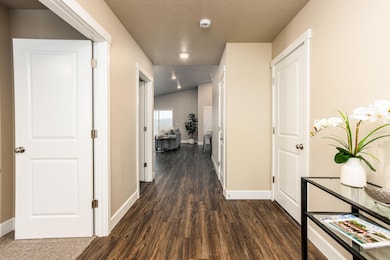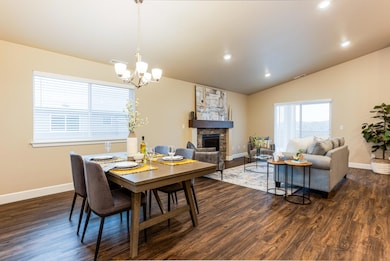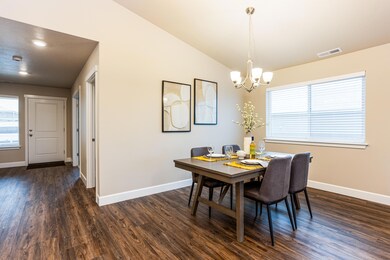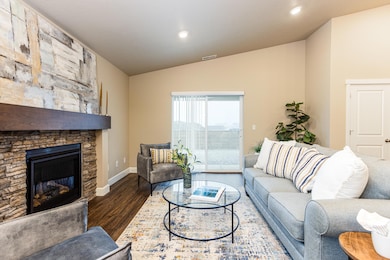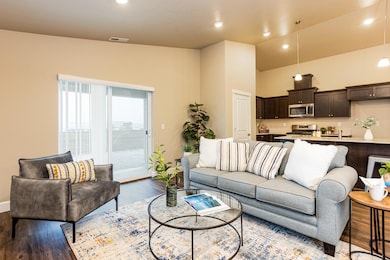
1074 NW Walnut Ave Unit 71 Redmond, OR 97756
Highlights
- New Construction
- Open Floorplan
- Vaulted Ceiling
- RV Access or Parking
- Northwest Architecture
- Great Room with Fireplace
About This Home
As of April 2025Under Construction: Estimated completion mid-end of March '25. New 1553 SQFT, single level home available for personalization. This 3 bed 2 bath new construction includes a deluxe chef's kitchen with quartz counters, pantry, island, dishwasher, 5 burner stainless air-fry convection range and RV pad. Master bath with double sinks, shower and large walk-in closet. 95% high efficiency gas forced air heating, gas fireplace, laundry room and covered patio. Builder incentive of $10k to use as you choose on builder options, rate buy downs, etc.
Home Details
Home Type
- Single Family
Year Built
- Built in 2025 | New Construction
Lot Details
- 6,970 Sq Ft Lot
- Drip System Landscaping
- Level Lot
- Front Yard Sprinklers
- Property is zoned R4, R4
HOA Fees
- $60 Monthly HOA Fees
Parking
- 2 Car Attached Garage
- Garage Door Opener
- Driveway
- RV Access or Parking
Home Design
- Home is estimated to be completed on 3/14/25
- Northwest Architecture
- Traditional Architecture
- Stem Wall Foundation
- Frame Construction
- Composition Roof
- Double Stud Wall
Interior Spaces
- 1,553 Sq Ft Home
- 1-Story Property
- Open Floorplan
- Wired For Data
- Vaulted Ceiling
- Gas Fireplace
- Double Pane Windows
- Low Emissivity Windows
- Vinyl Clad Windows
- Great Room with Fireplace
- Neighborhood Views
- Laundry Room
Kitchen
- Eat-In Kitchen
- Range
- Microwave
- Dishwasher
- Kitchen Island
- Solid Surface Countertops
- Disposal
Flooring
- Carpet
- Laminate
- Vinyl
Bedrooms and Bathrooms
- 3 Bedrooms
- Linen Closet
- Walk-In Closet
- 2 Full Bathrooms
- Double Vanity
- Bathtub with Shower
Home Security
- Carbon Monoxide Detectors
- Fire and Smoke Detector
Eco-Friendly Details
- Sprinklers on Timer
Schools
- Tom Mccall Elementary School
- Elton Gregory Middle School
- Redmond High School
Utilities
- Whole House Fan
- Forced Air Heating System
- Heating System Uses Natural Gas
- Natural Gas Connected
- Water Heater
- Phone Available
- Cable TV Available
Listing and Financial Details
- Legal Lot and Block CD06000 / 71
- Assessor Parcel Number 289160
Community Details
Overview
- Built by MonteVista Homes
- Canyon Trails Subdivision
Recreation
- Park
- Trails
Map
Home Values in the Area
Average Home Value in this Area
Property History
| Date | Event | Price | Change | Sq Ft Price |
|---|---|---|---|---|
| 04/14/2025 04/14/25 | Sold | $534,386 | +2.8% | $344 / Sq Ft |
| 03/07/2025 03/07/25 | For Sale | $519,997 | 0.0% | $335 / Sq Ft |
| 03/06/2025 03/06/25 | Pending | -- | -- | -- |
| 10/21/2024 10/21/24 | For Sale | $519,997 | -- | $335 / Sq Ft |
Similar Homes in Redmond, OR
Source: Central Oregon Association of REALTORS®
MLS Number: 220191711
- 760 NW Walnut Ave Unit 70
- 731 NW Walnut Ave Unit 73
- 1119 NW Walnut Ave Unit 5
- 1095 NW Walnut Ave Unit 7
- 1107 NW Walnut Ave Unit 6
- 1166 NW Walnut Ave Unit 75
- 3330 NW 9th St
- 730 NW Walnut Ave Unit 70
- 3306 NW 9th Ln
- 3537 NW 10th Place
- 1062 NW Walnut Ave Unit 70
- 746 NW Varnish Ave Unit 150
- 3566 NW 8th St Unit 52
- 3590 NW 8th St Unit 51
- 3289 NW 8th St Unit 110
- 676 NW Xavier Ave Unit 46
- 3251 NW 8th St Unit Lot 115
- 695 NW Xavier Ave Unit Lot29
- 664 NW Xavier Ave Unit 45
- 3379 NW 8th St Unit 7
