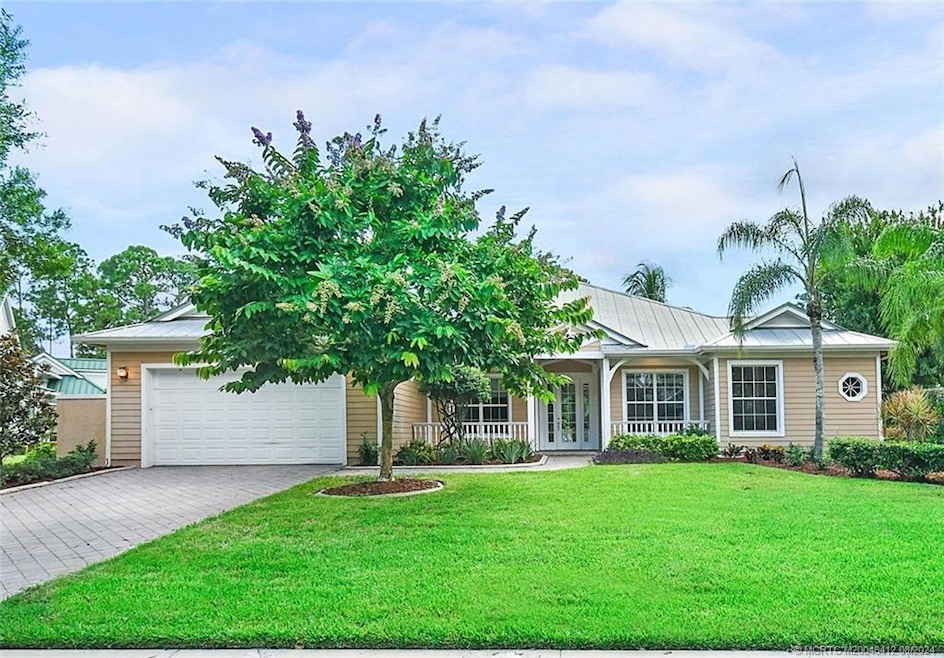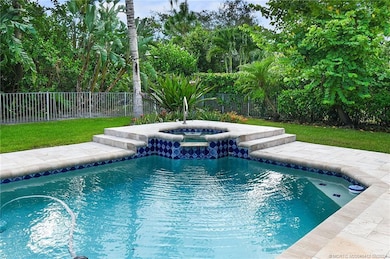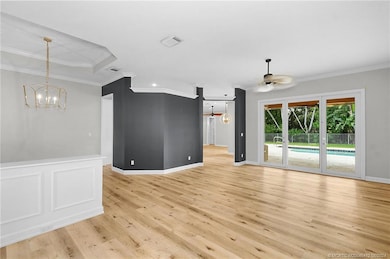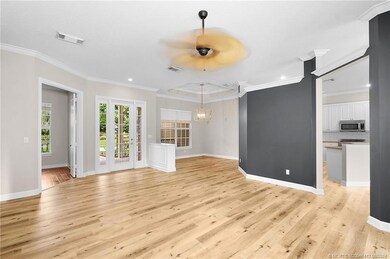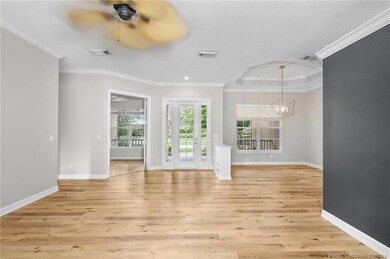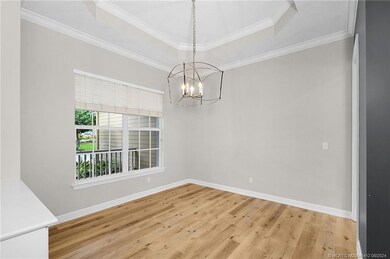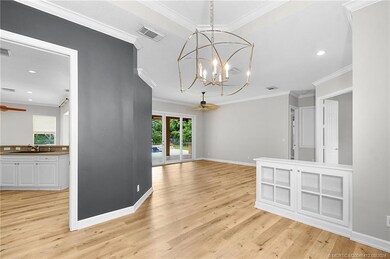
1074 SW Whisper Ridge Trail Palm City, FL 34990
Highlights
- Community Boat Facilities
- Boat Ramp
- Gated Community
- Bessey Creek Elementary School Rated A-
- Heated In Ground Pool
- Views of Preserve
About This Home
As of March 2025Come see this Gorgeous CBS pool home located in Oak Ridge Estates a highly desirable neighborhood in Palm City. It's situated on an incredible lot with so much privacy. This spacious home includes, 4 bedrooms, 3 full baths, den, a beautiful kitchen, S/S appliances with an amazing Bertazzoni gas stove and electric oven. The family room, living room, and formal dining room gives you plenty of room for entertaining. French doors lead to your own tropical oasis which features include, tongue & groove covered patio, travertine deck, complete outdoor kitchen, sparkling pool and spa, surrounded by lush landscaping. New vinyl flooring throughout main living areas, Acacia hardwood in all bedrooms, crown molding, built-in closets and pantry, and so much more! Oak Ridge offers clubhouse, pool, and boating with Ocean Access. Close to ''A'' rated schools, I-95, Florida Turnpike and so much more! Don't Miss. ! AHS Home Warranty Included !
Last Agent to Sell the Property
Coldwell Banker Realty Brokerage Phone: 772-486-0053 License #635800

Home Details
Home Type
- Single Family
Est. Annual Taxes
- $8,955
Year Built
- Built in 2001
Lot Details
- 0.33 Acre Lot
- Property fronts a private road
- East Facing Home
- Fenced Yard
- Fenced
- Sprinkler System
HOA Fees
- $225 Monthly HOA Fees
Property Views
- Views of Preserve
- Pool Views
Home Design
- Florida Architecture
- Metal Roof
- Concrete Siding
- Block Exterior
Interior Spaces
- 2,494 Sq Ft Home
- 1-Story Property
- Built-In Features
- Cathedral Ceiling
- Ceiling Fan
- Single Hung Windows
- French Doors
- Formal Dining Room
- Pull Down Stairs to Attic
- Hurricane or Storm Shutters
Kitchen
- Gas Range
- Microwave
- Dishwasher
- Disposal
Flooring
- Wood
- Tile
Bedrooms and Bathrooms
- 4 Bedrooms
- Split Bedroom Floorplan
- Walk-In Closet
- 3 Full Bathrooms
Parking
- 2 Car Attached Garage
- Garage Door Opener
Pool
- Heated In Ground Pool
- Gunite Pool
Outdoor Features
- Boat Ramp
- Covered patio or porch
Schools
- Bessey Creek Elementary School
- Hidden Oaks Middle School
- Martin County High School
Utilities
- Central Heating and Cooling System
- 220 Volts
- 110 Volts
- Water Heater
- Cable TV Available
Community Details
Overview
- Association fees include management, common areas, cable TV, recreation facilities
- Association Phone (772) 349-5122
Recreation
- Community Boat Facilities
- Community Basketball Court
- Community Pool
Additional Features
- Clubhouse
- Gated Community
Map
Home Values in the Area
Average Home Value in this Area
Property History
| Date | Event | Price | Change | Sq Ft Price |
|---|---|---|---|---|
| 03/28/2025 03/28/25 | Sold | $705,000 | -3.3% | $283 / Sq Ft |
| 03/11/2025 03/11/25 | Pending | -- | -- | -- |
| 01/30/2025 01/30/25 | Price Changed | $729,000 | -2.7% | $292 / Sq Ft |
| 01/23/2025 01/23/25 | Price Changed | $749,000 | -1.3% | $300 / Sq Ft |
| 12/15/2024 12/15/24 | Price Changed | $759,000 | -2.6% | $304 / Sq Ft |
| 11/30/2024 11/30/24 | Price Changed | $779,000 | -0.8% | $312 / Sq Ft |
| 11/06/2024 11/06/24 | Price Changed | $784,990 | -0.6% | $315 / Sq Ft |
| 09/24/2024 09/24/24 | Price Changed | $789,990 | -1.3% | $317 / Sq Ft |
| 08/21/2024 08/21/24 | For Sale | $799,990 | +48.1% | $321 / Sq Ft |
| 06/19/2020 06/19/20 | Sold | $540,000 | -1.6% | $217 / Sq Ft |
| 05/20/2020 05/20/20 | Pending | -- | -- | -- |
| 05/05/2020 05/05/20 | For Sale | $549,000 | -- | $220 / Sq Ft |
Tax History
| Year | Tax Paid | Tax Assessment Tax Assessment Total Assessment is a certain percentage of the fair market value that is determined by local assessors to be the total taxable value of land and additions on the property. | Land | Improvement |
|---|---|---|---|---|
| 2024 | $8,955 | $568,758 | -- | -- |
| 2023 | $8,955 | $552,193 | $0 | $0 |
| 2022 | $8,645 | $536,110 | $210,000 | $326,110 |
| 2021 | $8,133 | $447,420 | $200,000 | $247,420 |
| 2020 | $4,730 | $293,745 | $0 | $0 |
| 2019 | $4,671 | $287,141 | $0 | $0 |
| 2018 | $4,562 | $282,258 | $0 | $0 |
| 2017 | $3,988 | $276,452 | $0 | $0 |
| 2016 | $4,229 | $270,766 | $0 | $0 |
| 2015 | -- | $268,884 | $0 | $0 |
| 2014 | -- | $270,327 | $0 | $0 |
Mortgage History
| Date | Status | Loan Amount | Loan Type |
|---|---|---|---|
| Open | $250,000 | New Conventional | |
| Closed | $250,000 | New Conventional | |
| Previous Owner | $335,000 | Balloon | |
| Previous Owner | $505,000 | New Conventional | |
| Previous Owner | $50,000 | Credit Line Revolving | |
| Previous Owner | $135,000 | New Conventional | |
| Previous Owner | $40,000 | Credit Line Revolving | |
| Previous Owner | $280,000 | Unknown | |
| Previous Owner | $35,000 | Credit Line Revolving | |
| Previous Owner | $225,000 | Unknown | |
| Previous Owner | $175,000 | Purchase Money Mortgage |
Deed History
| Date | Type | Sale Price | Title Company |
|---|---|---|---|
| Warranty Deed | $705,000 | Sunbelt Title | |
| Warranty Deed | $705,000 | Sunbelt Title | |
| Warranty Deed | $540,000 | Attorney | |
| Warranty Deed | $430,000 | Universal Land Title Inc | |
| Warranty Deed | $297,500 | -- | |
| Deed | $561,000 | -- |
Similar Homes in Palm City, FL
Source: Martin County REALTORS® of the Treasure Coast
MLS Number: M20046412
APN: 01-38-40-015-000-01780-0
- 1121 SW Pine Tree Ln
- 2609 SW Holly Dale Way
- 876 SW Whisper Ridge Trail
- 1277 SW High Point Ln
- 2420 SW Carriage Place
- 865 SW Magnolia Bluff Dr
- 1081 SW Sand Oak Dr
- 707 SW Hidden River Ave
- 1420 SW 25th Ln
- 1447 SW Peninsula Ln
- 668 SW Hidden River Ave
- 1369 SW Covered Bridge Dr
- 1467 SW Peninsula Ln
- 691 SW Pine Tree Ln
- 3049 SW Woodland Trail
- 3088 SW Cedar Trail
- 855 SW Pebble Ln
- 1430 SW Covered Bridge Dr
- 856 SW Pebble Ln
- 642 SW Pine Tree Ln
