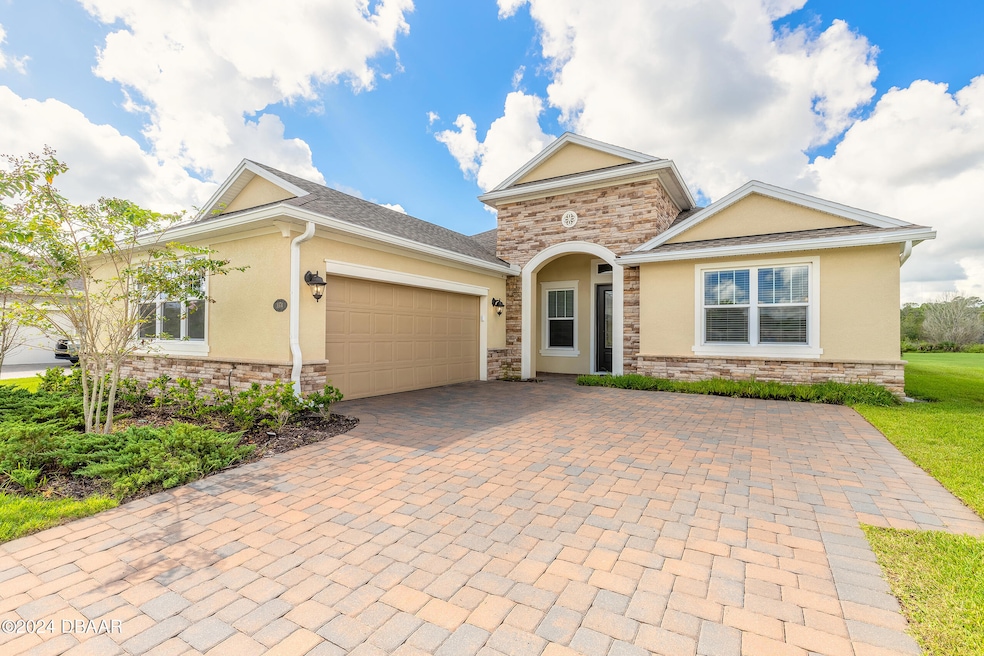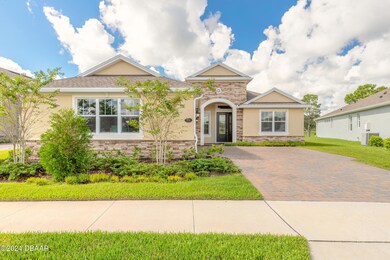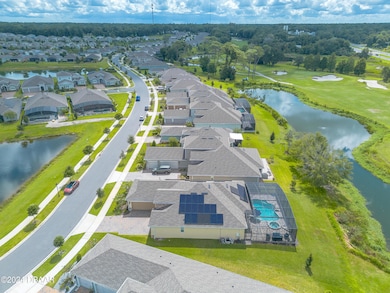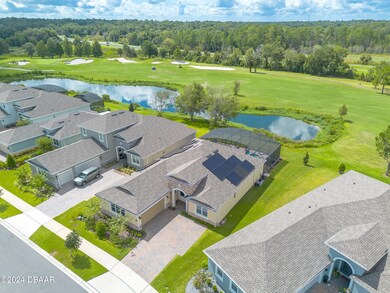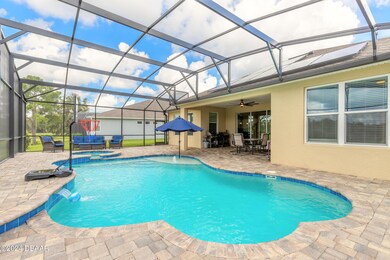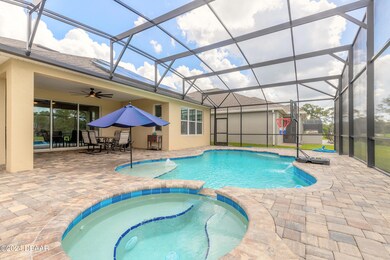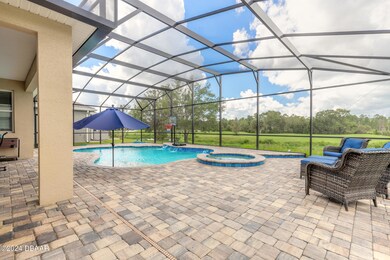
1074 Victoria Hills Dr S Deland, FL 32724
Victoria Park NeighborhoodHighlights
- On Golf Course
- Heated In Ground Pool
- Open Floorplan
- Fitness Center
- Pond View
- Clubhouse
About This Home
As of April 2025Welcome to the stunning neighborhood of Victoria Hills. This exceptional Solar Powered Spruce model pool home, built in 2022, showcases a paver driveway, a stylish pool area with spa, and an eye-catching stone veneer. Nestled in a prime location at the back of the community on the 15th hole of the golf course, this home offers unparalleled privacy with no neighbors in front or behind. The expansive floor plan is designed with a thoughtful three-way split, ensuring all bedrooms are private suites. An additional bonus room serves as a versatile office or activity space. The large kitchen is a chef's dream, featuring an elegant natural gas stove, oversized shaker cabinetry, expansive granite countertops with a farmhouse sink, and a cozy dining area. The owner's suite is a true retreat, boasting an oversized walk-in closet and a luxurious shower. This energy-efficient home is powered by solar panels, which convey with no solar loan to assume making your bill about 35 dollars a month. Additionally, the home is equipped with natural gas for the stove, water heater, clothes dryer, and hot tub. Victoria Hills offers a wealth of amenities, including golfing, pickleball, tennis, two fitness centers, and two community pools one with a zero-entry kids' area and a playground. As a golf cart-friendly community situated between Orlando and New Smyrna Beach, Victoria Hills provides convenient access to major highways, making commutes a breeze. The HOA fee includes Cable TV, high-speed 300 Mbps internet, irrigation, and access to all the community features. Residents also enjoy easy access to the Victoria Hills Golf Club, a beautiful 18-hole course designed by Ron Garl. The course is lined with majestic oak hammocks and Augusta pines, and is surrounded by pristine lakes and flowing greens a golfer's paradise.
Home Details
Home Type
- Single Family
Est. Annual Taxes
- $7,974
Year Built
- Built in 2022
Lot Details
- 10,437 Sq Ft Lot
- On Golf Course
- Northeast Facing Home
- Backyard Sprinklers
HOA Fees
- $184 Monthly HOA Fees
Parking
- 2 Car Attached Garage
Property Views
- Pond
- Golf Course
Home Design
- Slab Foundation
- Shingle Roof
- Block And Beam Construction
- Stone Veneer
- Stucco
Interior Spaces
- 2,560 Sq Ft Home
- 1-Story Property
- Open Floorplan
- Furnished or left unfurnished upon request
- Entrance Foyer
- Living Room
- Dining Room
- Home Office
- Screened Porch
- Fire and Smoke Detector
Kitchen
- Breakfast Bar
- Gas Cooktop
- Microwave
- Dishwasher
- Disposal
Flooring
- Carpet
- Tile
Bedrooms and Bathrooms
- 3 Bedrooms
- Split Bedroom Floorplan
- Walk-In Closet
Laundry
- Dryer
- Washer
- Sink Near Laundry
Pool
- Heated In Ground Pool
- Heated Spa
- In Ground Spa
- Gas Heated Pool
- Waterfall Pool Feature
- Screen Enclosure
Outdoor Features
- Screened Patio
Utilities
- Central Heating and Cooling System
- Underground Utilities
- Natural Gas Connected
- Gas Water Heater
- Internet Available
- Cable TV Available
Listing and Financial Details
- Homestead Exemption
- Assessor Parcel Number 7034-10-00-0360
Community Details
Overview
- Association fees include cable TV, internet
- Victoria Park Increment 02 Subdivision
Amenities
- Clubhouse
Recreation
- Pickleball Courts
- Community Playground
- Fitness Center
- Community Pool
Map
Home Values in the Area
Average Home Value in this Area
Property History
| Date | Event | Price | Change | Sq Ft Price |
|---|---|---|---|---|
| 04/18/2025 04/18/25 | Sold | $682,500 | 0.0% | $267 / Sq Ft |
| 02/19/2025 02/19/25 | Off Market | $682,500 | -- | -- |
| 02/18/2025 02/18/25 | Pending | -- | -- | -- |
| 01/09/2025 01/09/25 | Price Changed | $682,500 | -0.7% | $267 / Sq Ft |
| 12/11/2024 12/11/24 | Price Changed | $687,500 | -0.2% | $269 / Sq Ft |
| 11/10/2024 11/10/24 | Price Changed | $689,000 | -1.4% | $269 / Sq Ft |
| 09/04/2024 09/04/24 | For Sale | $699,000 | -- | $273 / Sq Ft |
Tax History
| Year | Tax Paid | Tax Assessment Tax Assessment Total Assessment is a certain percentage of the fair market value that is determined by local assessors to be the total taxable value of land and additions on the property. | Land | Improvement |
|---|---|---|---|---|
| 2025 | $7,974 | $496,036 | -- | -- |
| 2024 | $7,974 | $482,057 | -- | -- |
| 2023 | $7,974 | $468,017 | $0 | $0 |
| 2022 | $1,193 | $55,523 | $0 | $0 |
| 2021 | $1,284 | $62,500 | $62,500 | $0 |
Mortgage History
| Date | Status | Loan Amount | Loan Type |
|---|---|---|---|
| Open | $359,177 | FHA |
Deed History
| Date | Type | Sale Price | Title Company |
|---|---|---|---|
| Special Warranty Deed | $372,955 | K Title |
Similar Homes in Deland, FL
Source: Daytona Beach Area Association of REALTORS®
MLS Number: 1203483
APN: 7034-10-00-0360
- 1098 Victoria Hills Dr S
- 1204 Victoria Hills Dr N
- 1219 Victoria Hills Dr N
- 1227 Victoria Hills Dr N
- 425 Wedgeworth Ln
- 388 Nowell Loop
- 304 Lamberton Ln
- 1712 Alanson Dr
- 302 Lamberton Ln
- 903 Victoria Hills Dr S
- 291 Northcote Ct
- 2815 N Leavitt Ave
- 259 Cherokee Hill Ct
- 804 Victoria Hills Dr S
- 155 Point Pleasant Rd
- 422 Holly Oak Blvd
- 317 Nowell Loop
- 231 Cherokee Hill Ct
- 223 Cherokee Hill Ct
- 725 E New York Ave
