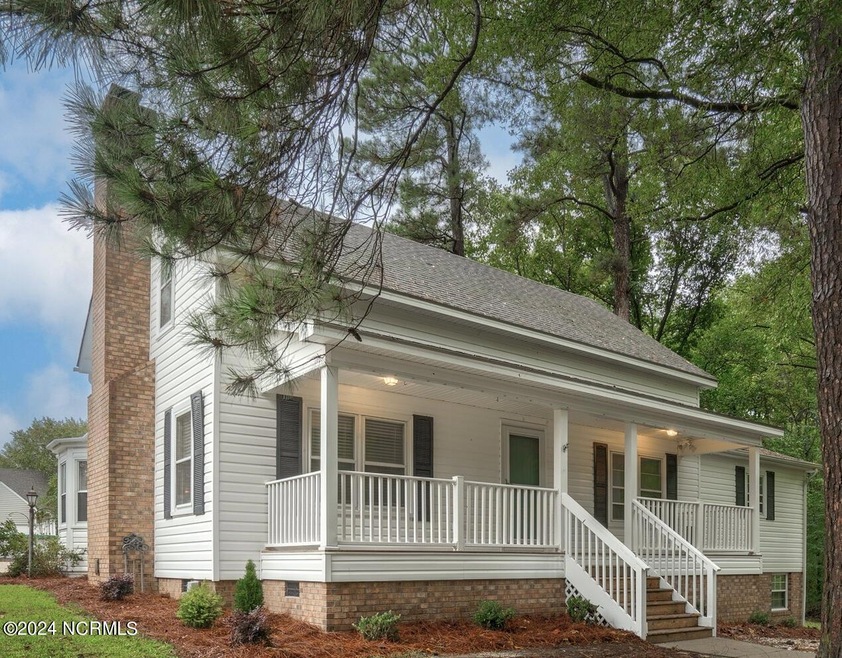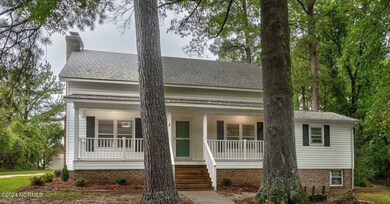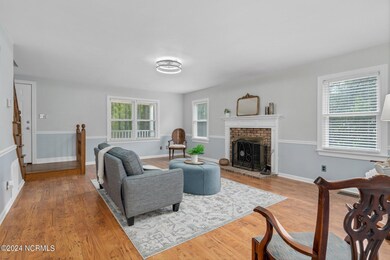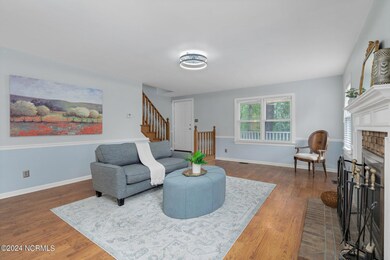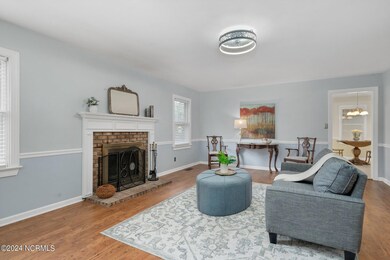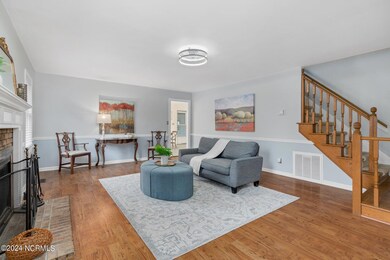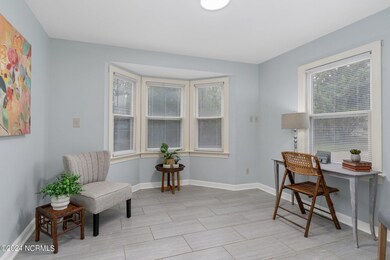
1074 Womble Rd Nashville, NC 27856
Estimated payment $1,933/month
Highlights
- Above Ground Pool
- Wooded Lot
- Main Floor Primary Bedroom
- Deck
- Wood Flooring
- 1 Fireplace
About This Home
JUST REDUCED! Fall in love with this updated 3-bed, 3-bath home in one of Nashville's most sought-after neighborhoods. Nestled among mature trees, it offers peace, privacy, and a spacious attached garage.Inside, enjoy fresh paint, new carpet, and a kitchen with stunning granite countertops. The versatile walkout basement features a dedicated office space, perfect for work or play.This gem won't last long--schedule your showing today!
Home Details
Home Type
- Single Family
Est. Annual Taxes
- $1,797
Year Built
- Built in 1988
Lot Details
- 0.86 Acre Lot
- Wooded Lot
Home Design
- Wood Frame Construction
- Shingle Roof
- Vinyl Siding
- Stick Built Home
Interior Spaces
- 2,020 Sq Ft Home
- 2-Story Property
- Ceiling Fan
- 1 Fireplace
- Combination Dining and Living Room
- Storage In Attic
Kitchen
- Stove
- Built-In Microwave
- Dishwasher
Flooring
- Wood
- Carpet
- Tile
Bedrooms and Bathrooms
- 3 Bedrooms
- Primary Bedroom on Main
- 3 Full Bathrooms
Laundry
- Laundry closet
- Washer and Dryer Hookup
Finished Basement
- Partial Basement
- Exterior Basement Entry
- Crawl Space
Home Security
- Storm Doors
- Fire and Smoke Detector
Parking
- 2 Car Attached Garage
- Garage Door Opener
- Driveway
Outdoor Features
- Above Ground Pool
- Deck
- Covered patio or porch
- Shed
Schools
- Nashville Elementary School
- Red Oak Middle School
- Northern Nash High School
Utilities
- Forced Air Heating and Cooling System
- Heat Pump System
- Electric Water Heater
- On Site Septic
- Septic Tank
Community Details
- No Home Owners Association
- Cardinal Creek Subdivision
Listing and Financial Details
- Tax Lot 2
- Assessor Parcel Number 032633
Map
Home Values in the Area
Average Home Value in this Area
Tax History
| Year | Tax Paid | Tax Assessment Tax Assessment Total Assessment is a certain percentage of the fair market value that is determined by local assessors to be the total taxable value of land and additions on the property. | Land | Improvement |
|---|---|---|---|---|
| 2024 | $1,797 | $207,540 | $31,290 | $176,250 |
| 2023 | $1,391 | $207,540 | $0 | $0 |
| 2022 | $1,391 | $207,540 | $31,290 | $176,250 |
| 2021 | $1,089 | $162,610 | $27,450 | $135,160 |
| 2020 | $1,169 | $162,610 | $27,450 | $135,160 |
| 2019 | $1,089 | $162,610 | $27,450 | $135,160 |
| 2018 | $1,089 | $162,610 | $0 | $0 |
| 2017 | $1,089 | $162,610 | $0 | $0 |
| 2015 | $999 | $149,124 | $0 | $0 |
| 2014 | $1,001 | $149,124 | $0 | $0 |
Property History
| Date | Event | Price | Change | Sq Ft Price |
|---|---|---|---|---|
| 01/29/2025 01/29/25 | Pending | -- | -- | -- |
| 01/10/2025 01/10/25 | Price Changed | $319,500 | -1.7% | $158 / Sq Ft |
| 01/02/2025 01/02/25 | Price Changed | $324,900 | -1.4% | $161 / Sq Ft |
| 11/08/2024 11/08/24 | Price Changed | $329,500 | -2.9% | $163 / Sq Ft |
| 09/30/2024 09/30/24 | For Sale | $339,500 | +30.6% | $168 / Sq Ft |
| 05/25/2021 05/25/21 | Sold | $259,900 | 0.0% | $124 / Sq Ft |
| 04/12/2021 04/12/21 | Pending | -- | -- | -- |
| 04/02/2021 04/02/21 | For Sale | $259,900 | -- | $124 / Sq Ft |
Deed History
| Date | Type | Sale Price | Title Company |
|---|---|---|---|
| Warranty Deed | $319,500 | None Listed On Document | |
| Warranty Deed | $319,500 | None Listed On Document | |
| Deed | $265,000 | None Listed On Document | |
| Warranty Deed | $260,000 | None Available | |
| Warranty Deed | -- | Lsi | |
| Interfamily Deed Transfer | -- | None Available |
Mortgage History
| Date | Status | Loan Amount | Loan Type |
|---|---|---|---|
| Open | $313,712 | FHA | |
| Closed | $313,712 | FHA | |
| Previous Owner | $9,097 | New Conventional | |
| Previous Owner | $9,097 | Stand Alone Second | |
| Previous Owner | $252,140 | FHA | |
| Previous Owner | $148,475 | VA | |
| Previous Owner | $147,471 | VA | |
| Previous Owner | $149,510 | VA |
Similar Homes in Nashville, NC
Source: Hive MLS
MLS Number: 100469160
APN: 3801-00-66-5231
- 991 Mulberry Rd
- 414 Ash Lily Ct
- 192 Ash Lily Ct
- 1003 Kelly Dr
- 401 Sweet Potato Ln Unit Lot 15
- 529 Sweet Potato Ln Unit Lot 09
- 565 Sweet Potato Ln Unit Lot 07
- 583 Sweet Potato Ln Unit Lot 06
- 1491 Pecan Dr Unit Model Home
- 1681 Pecan Dr Unit Lot 24
- 1737 Pecan Dr Unit Lot 21
- 1565 Pecan Dr Unit Lot 30
- 1547 Pecan Dr Unit Lot 31
- 1579 Pecan Dr Unit Lot 29
- 1656 Pecan Dr Unit Lot 30
- 1684 Pecan Dr Unit Lot 43
- 1595 Pecan Dr Unit Lot 28
