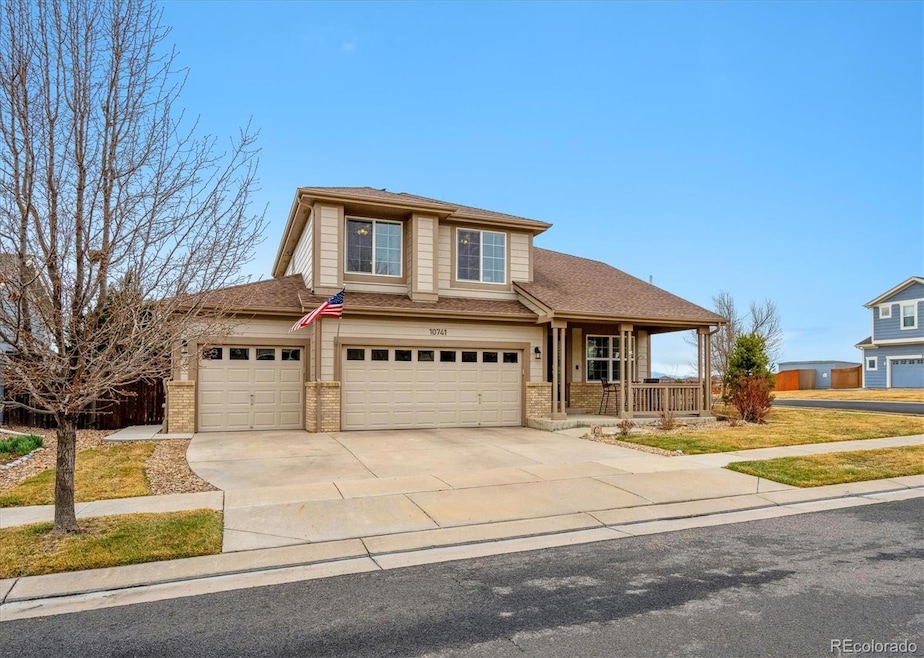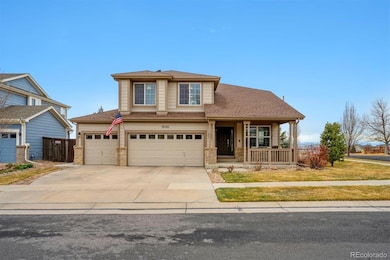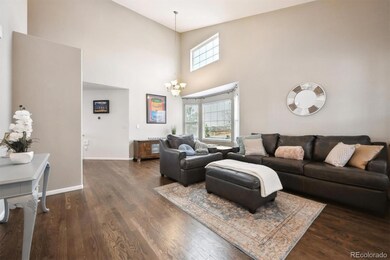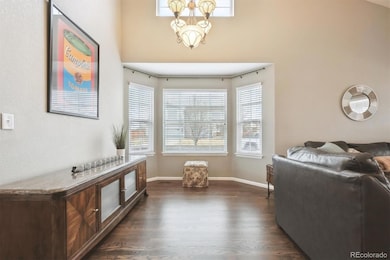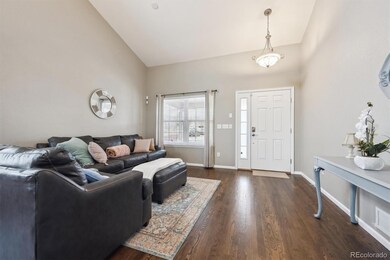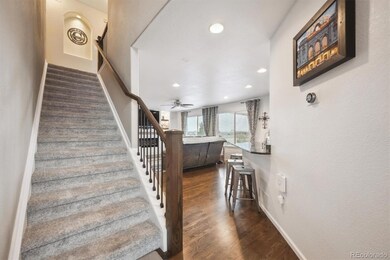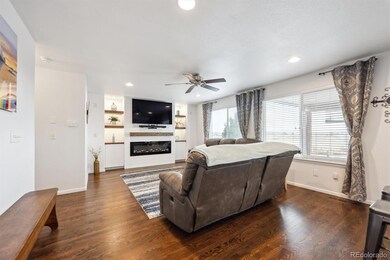Experience the best of Colorado living in this pristine Buffalo Mesa home! Upon entering, you'll be welcomed by an open floor plan that combines gorgeous hardwood floors with an abundance of natural light. The kitchen is both a culinary haven and social hub, featuring stainless steel appliances, granite countertops, gas range with convection oven, and a spacious eating area. The expansive family room, with surround sound wiring, a custom mantle, built-in bookcases, and a cozy fireplace, is perfect for any gathering. An electronic TV mount, adjustable by remote, enhances your viewing flexibility. Step outside to the large covered patio, backing to open space, with a ceiling fan, outdoor speakers, recessed lighting, and a natural gas hookup for grilling, creating an ideal space to enjoy the breathtaking mountain views and sunsets. On hot days, step back inside and enjoy FREE air conditioning with the fully paid off solar system!! Retreat to the luxurious primary suite, featuring vaulted ceilings and access to a private second-story deck with a spiral staircase, perfect for soaking in stunning views. The spa-inspired five-piece bath, with a stylish sliding barn door, dual sinks, tile floors, freestanding tub, and large walk-in shower, is a tranquil personal sanctuary. The enormous walk-in closet with custom closet system offers ample space for your wardrobe and additional storage. The finished basement provides a versatile entertainment area, complete with surround sound wiring, a wet bar with granite countertops, a bar fridge, and a wine fridge. Plus, there's an additional bedroom and updated guest bath. Other highlights include a three car garage with epoxy coated floor, reverse osmosis water purifier, water softener, whole house humidifier, smart Wi-Fi sprinkler system, ceiling fans, and a Ring doorbell with security system. This home will no last, schedule your own private showing today!

