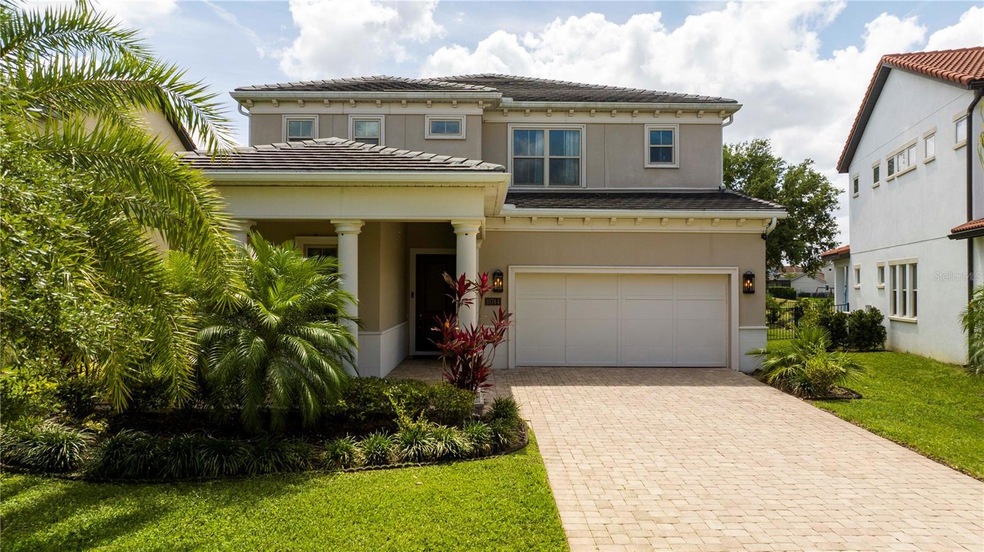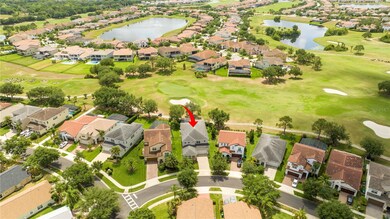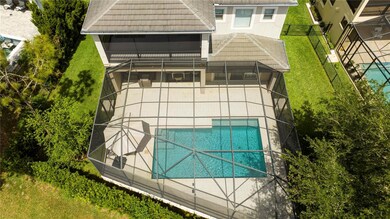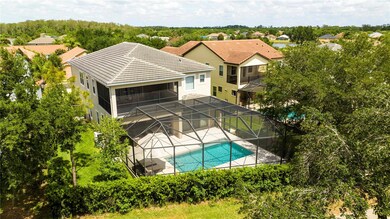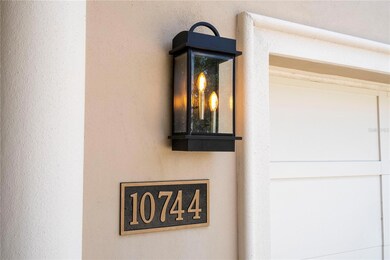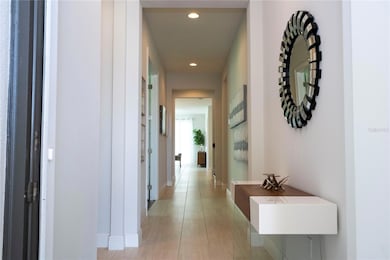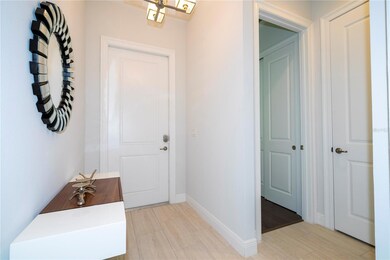
10744 Gawsworth Point Orlando, FL 32832
Eagle Creek NeighborhoodHighlights
- Heated In Ground Pool
- Open Floorplan
- High Ceiling
- Eagle Creek Elementary School Rated A-
- Wood Flooring
- 3 Car Attached Garage
About This Home
As of May 2024Under contract-accepting backup offers. Introducing the Madeira Floor Plan by Toll Brothers, situated on Eagle Creek Golf Course's 10th hole. The entire second floor and office feature hardwood flooring, while the first floor boasts modern porcelain tile throughout. The open-concept living and dining area connects to the spacious kitchen, which is equipped with 42-inch cabinets, contemporary quartz countertops, a glass cooktop, exhaust fan, and stainless steel appliances including a built-in oven and microwave. Additionally, the home has a 3-car attached garage. The first floor offers a guest suite and home office, while the second floor is home to the master bedroom, which opens onto a stunning balcony overlooking the golf course. The luxurious master bath includes a soaking tub, separate shower, dual vanities, and a walk-in closet. The second-floor laundry room is complete with cabinets and a laundry tub. One bedroom features an en-suite bath, and two additional bedrooms share a Jack-and-Jill suite. An expansive loft area can also be found on the second floor. Outside, enjoy a large screened pool deck with a golf course view and an extended covered lanai. Eagle Creek is a master-planned gated community that offers amenities such as swimming pools, a fitness center, tennis and basketball courts, and access to the golf course clubhouse and restaurant. This home has numerous upgrades, including an extended kitchen, great room, covered lanai, butler pantry, and an office in place of the dining room. The master suite also has an exterior balcony.
Last Agent to Sell the Property
KYLIN REALTY LLC Brokerage Phone: 407-271-8262 License #3519835
Home Details
Home Type
- Single Family
Est. Annual Taxes
- $12,600
Year Built
- Built in 2018
Lot Details
- 7,696 Sq Ft Lot
- South Facing Home
- Irrigation
- Property is zoned P-D
HOA Fees
- $155 Monthly HOA Fees
Parking
- 3 Car Attached Garage
Home Design
- Slab Foundation
- Tile Roof
- Concrete Roof
- Block Exterior
- Stucco
Interior Spaces
- 3,887 Sq Ft Home
- 2-Story Property
- Open Floorplan
- High Ceiling
- Ceiling Fan
Kitchen
- Eat-In Kitchen
- Range
- Microwave
Flooring
- Wood
- Tile
Bedrooms and Bathrooms
- 5 Bedrooms
- Primary Bedroom Upstairs
- Walk-In Closet
Laundry
- Laundry Room
- Dryer
- Washer
Pool
- Heated In Ground Pool
- Gunite Pool
Schools
- Eagle Creek Elementary School
- Lake Nona Middle School
- Lake Nona High School
Utilities
- Central Air
- Heating Available
- Thermostat
- Cable TV Available
Community Details
- Eagle Creek HOA Assoc Association, Phone Number (407) 207-7078
- Eagle Crk Ph 1A Subdivision
Listing and Financial Details
- Visit Down Payment Resource Website
- Legal Lot and Block 324 / 3
- Assessor Parcel Number 29-24-31-2246-03-240
Map
Home Values in the Area
Average Home Value in this Area
Property History
| Date | Event | Price | Change | Sq Ft Price |
|---|---|---|---|---|
| 05/24/2024 05/24/24 | Sold | $1,270,000 | -5.1% | $327 / Sq Ft |
| 04/22/2024 04/22/24 | Pending | -- | -- | -- |
| 04/10/2024 04/10/24 | For Sale | $1,338,000 | +28.7% | $344 / Sq Ft |
| 06/30/2021 06/30/21 | Sold | $1,040,000 | +4.0% | $268 / Sq Ft |
| 05/13/2021 05/13/21 | Pending | -- | -- | -- |
| 04/21/2021 04/21/21 | For Sale | $1,000,000 | -- | $257 / Sq Ft |
Tax History
| Year | Tax Paid | Tax Assessment Tax Assessment Total Assessment is a certain percentage of the fair market value that is determined by local assessors to be the total taxable value of land and additions on the property. | Land | Improvement |
|---|---|---|---|---|
| 2024 | $12,600 | $1,035,310 | $150,000 | $885,310 |
| 2023 | $12,600 | $833,405 | $0 | $0 |
| 2022 | $12,226 | $809,131 | $120,000 | $689,131 |
| 2021 | $10,715 | $660,177 | $100,000 | $560,177 |
| 2020 | $10,278 | $654,584 | $90,000 | $564,584 |
| 2019 | $11,062 | $666,733 | $90,000 | $576,733 |
| 2018 | $1,362 | $90,000 | $90,000 | $0 |
| 2017 | $1,165 | $70,000 | $70,000 | $0 |
| 2016 | $1,105 | $65,000 | $65,000 | $0 |
Mortgage History
| Date | Status | Loan Amount | Loan Type |
|---|---|---|---|
| Previous Owner | $483,486 | Adjustable Rate Mortgage/ARM |
Deed History
| Date | Type | Sale Price | Title Company |
|---|---|---|---|
| Warranty Deed | $1,270,000 | Bankers Title And Escrow Servi | |
| Warranty Deed | $1,040,000 | Express Title & Closing Svcs | |
| Special Warranty Deed | $805,900 | Westminster Abstract Company | |
| Deed | $200,800 | -- |
Similar Homes in Orlando, FL
Source: Stellar MLS
MLS Number: O6194988
APN: 31-2429-2246-03-240
- 13643 Budworth Cir
- 10912 Mobberley Cir
- 10852 Mobberley Cir
- 10509 Belfry Cir
- 13438 Davenham Point
- 10731 Mere Pkwy
- 10421 Middlewich Dr
- 12621 Oulton Cir
- 10731 Belfry Cir
- 10743 Belfry Cir
- 10747 Belfry Cir
- 10329 Belfry Cir
- 13106 Alderley Dr
- 10467 Henbury St
- 13412 Heswall Run
- 12755 Oulton Cir
- 13143 Oulton Cir
- 13124 Oulton Cir
- 13067 Woodford St
- 10389 Henbury St
