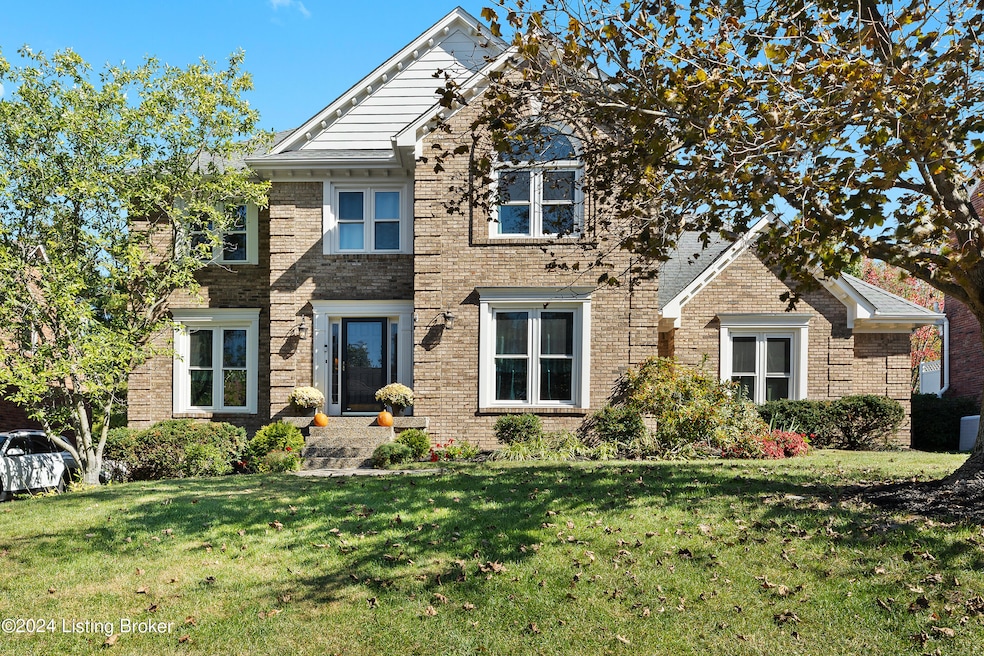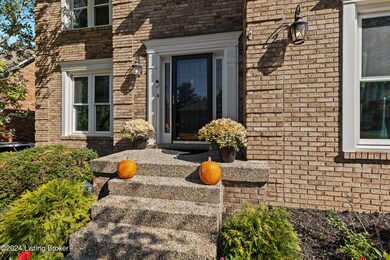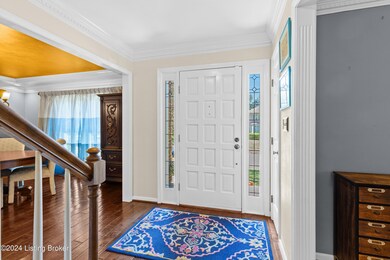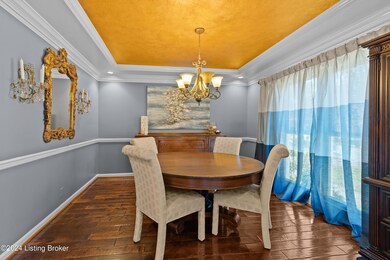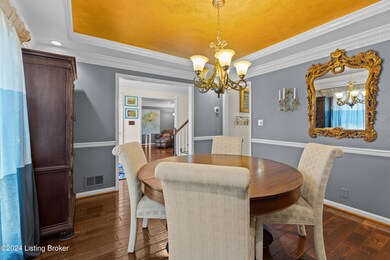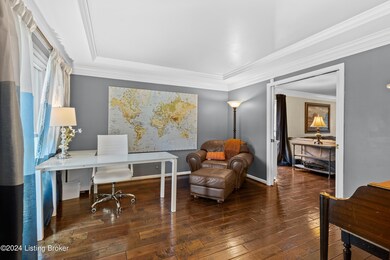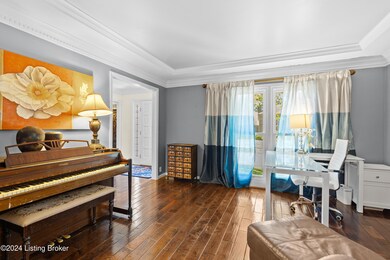
10744 Hobbs Station Rd Louisville, KY 40223
Highlights
- Tennis Courts
- Deck
- 1 Fireplace
- Greathouse Shryock Traditional Elementary School Rated A-
- Traditional Architecture
- Patio
About This Home
As of November 2024This charming traditional-style 2-story home with a finished basement offers space, style, and comfort. The kitchen is a chef's dream, featuring granite countertops, stainless steel appliances, a large pantry, and convenient access to a beautiful covered back patio. Enjoy meals in the eat-in area, at the breakfast bar, or host dinner parties in the formal dining room. The living room boasts built-ins and a stunning stone fireplace, perfect for cozy evenings. There's also a versatile sitting room or office and a laundry room on the main floor.
Upstairs, the spacious primary suite includes a huge walk-in closet and a gorgeous remodeled en suite bath. Three additional bedrooms and another full bath complete the second floor. The finished basement is the ultimate hangout spot with a rec room, wet bar, built-in bookshelves, a 5th bedroom with a full bath, and plenty of storage space. Located in a fantastic neighborhood with great amenities, this home has it all!
Home Details
Home Type
- Single Family
Est. Annual Taxes
- $4,992
Year Built
- Built in 1988
Lot Details
- Property is Fully Fenced
- Wood Fence
Parking
- 2 Car Garage
- Side or Rear Entrance to Parking
Home Design
- Traditional Architecture
- Shingle Roof
Interior Spaces
- 2-Story Property
- 1 Fireplace
- Basement
Bedrooms and Bathrooms
- 5 Bedrooms
Outdoor Features
- Tennis Courts
- Deck
- Patio
Utilities
- Forced Air Heating and Cooling System
- Heating System Uses Natural Gas
Community Details
- Property has a Home Owners Association
- Owl Creek Subdivision
Listing and Financial Details
- Legal Lot and Block 420 / 2450
- Assessor Parcel Number 245004200000
- Seller Concessions Offered
Map
Home Values in the Area
Average Home Value in this Area
Property History
| Date | Event | Price | Change | Sq Ft Price |
|---|---|---|---|---|
| 11/19/2024 11/19/24 | Sold | $575,000 | 0.0% | $154 / Sq Ft |
| 10/23/2024 10/23/24 | Pending | -- | -- | -- |
| 10/23/2024 10/23/24 | For Sale | $575,000 | -- | $154 / Sq Ft |
Tax History
| Year | Tax Paid | Tax Assessment Tax Assessment Total Assessment is a certain percentage of the fair market value that is determined by local assessors to be the total taxable value of land and additions on the property. | Land | Improvement |
|---|---|---|---|---|
| 2024 | $4,992 | $438,680 | $77,600 | $361,080 |
| 2023 | $5,080 | $438,680 | $77,600 | $361,080 |
| 2022 | $5,097 | $367,930 | $55,000 | $312,930 |
| 2021 | $4,617 | $367,930 | $55,000 | $312,930 |
| 2020 | $4,239 | $367,930 | $55,000 | $312,930 |
| 2019 | $4,153 | $367,930 | $55,000 | $312,930 |
| 2018 | $4,104 | $367,930 | $55,000 | $312,930 |
| 2017 | $3,861 | $367,930 | $55,000 | $312,930 |
| 2013 | $3,100 | $310,000 | $55,000 | $255,000 |
Mortgage History
| Date | Status | Loan Amount | Loan Type |
|---|---|---|---|
| Open | $155,000 | New Conventional | |
| Closed | $155,000 | New Conventional | |
| Previous Owner | $100,000 | Credit Line Revolving | |
| Previous Owner | $265,850 | New Conventional | |
| Previous Owner | $112,000 | Credit Line Revolving | |
| Previous Owner | $258,000 | No Value Available |
Deed History
| Date | Type | Sale Price | Title Company |
|---|---|---|---|
| Deed | $575,000 | None Listed On Document | |
| Deed | $575,000 | None Listed On Document |
Similar Homes in the area
Source: Metro Search (Greater Louisville Association of REALTORS®)
MLS Number: 1673353
APN: 245004200000
- 10802 Hobbs Station Rd
- 1102 Lodge Hill Rd
- 1016 Garden Creek Cir
- 10902 Hobbs Station Rd
- 1036 Garden Creek Cir
- 1006 Bellewood Rd
- 10906 Old Harrods Woods Cir
- 10613 Waterloo Way
- 732 Old Harrods Creek Rd
- 10907 Foxgate Ct
- 1601 Grey Owl Ct
- 606 Plainview Ave
- 10723 Riva Rd
- 1600 Alpha Ave
- 617 Foxgate Rd
- 513 Old Harrods Creek Rd
- 10403 La Grange Rd
- 11109 Brookstone Ct
- 608 Lake Sterling Rd
- 318 Willow Stone Way
