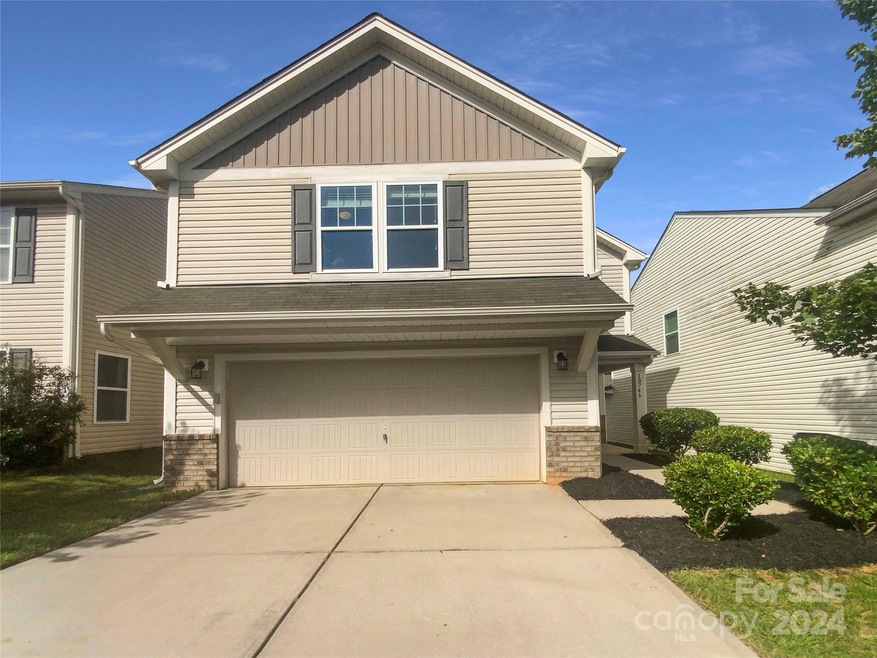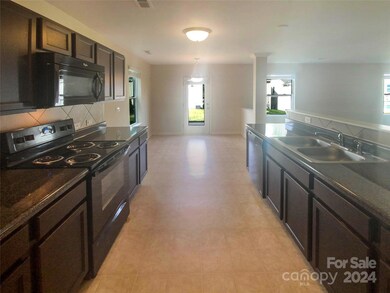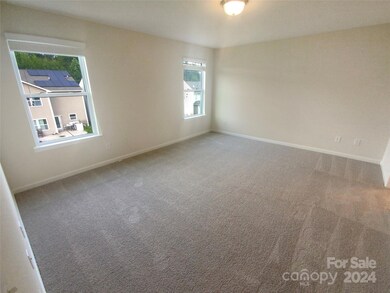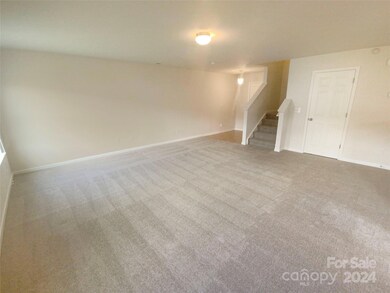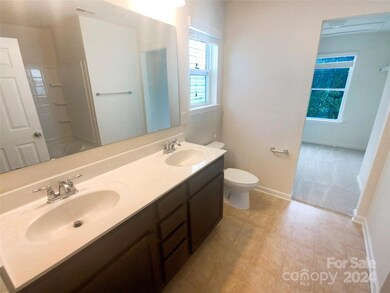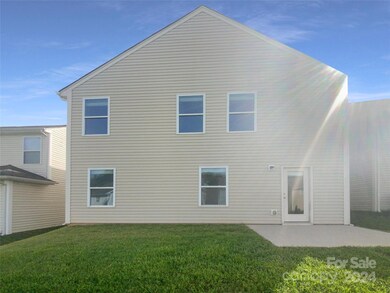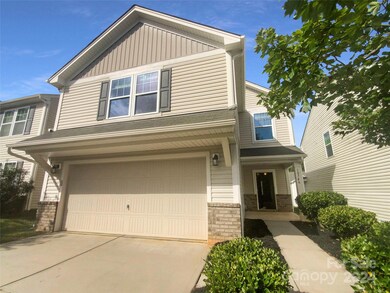
10746 Derryrush Dr Charlotte, NC 28213
Newell NeighborhoodHighlights
- In Ground Pool
- 2 Car Garage
- Vinyl Flooring
- Central Heating and Cooling System
About This Home
As of December 2024Seller may consider buyer concessions if made in an offer. Welcome to your dream home! The neutral color paint scheme throughout the house creates a calming and inviting atmosphere. The kitchen is beautifully highlighted by an accent backsplash, adding a touch of elegance. The primary bathroom features double sinks, making your morning routine a breeze. The primary bedroom boasts a spacious walk-in closet, providing ample storage for your belongings. Step outside to the patio, a perfect space for enjoying a morning coffee or evening relaxation. Discover the perfect blend of comfort and style in this stunning home.
Last Agent to Sell the Property
Opendoor Brokerage LLC Brokerage Email: wmiller@opendoor.com License #333752
Last Buyer's Agent
Non Member
Canopy Administration
Home Details
Home Type
- Single Family
Est. Annual Taxes
- $3,082
Year Built
- Built in 2016
Lot Details
- Property is zoned MX-2(INN
HOA Fees
- $49 Monthly HOA Fees
Parking
- 2 Car Garage
- Driveway
- 2 Open Parking Spaces
Home Design
- Slab Foundation
- Composition Roof
- Vinyl Siding
Interior Spaces
- 2-Story Property
- Vinyl Flooring
Kitchen
- Electric Range
- Microwave
- Dishwasher
Bedrooms and Bathrooms
- 3 Bedrooms
Pool
- In Ground Pool
- Spa
Schools
- University Meadows Elementary School
- James Martin Middle School
- Julius L. Chambers High School
Utilities
- Central Heating and Cooling System
- Heating System Uses Natural Gas
- Septic Tank
Community Details
- Association Management Group Of Charlotte, Inc. Association, Phone Number (888) 908-4264
- Villages At Back Creek Subdivision
- Mandatory home owners association
Listing and Financial Details
- Assessor Parcel Number 051-501-18
Map
Home Values in the Area
Average Home Value in this Area
Property History
| Date | Event | Price | Change | Sq Ft Price |
|---|---|---|---|---|
| 12/09/2024 12/09/24 | Sold | $317,700 | -8.2% | $159 / Sq Ft |
| 11/11/2024 11/11/24 | Pending | -- | -- | -- |
| 10/10/2024 10/10/24 | Price Changed | $346,000 | -2.0% | $173 / Sq Ft |
| 09/12/2024 09/12/24 | Price Changed | $353,000 | -1.9% | $177 / Sq Ft |
| 08/06/2024 08/06/24 | For Sale | $360,000 | -- | $180 / Sq Ft |
Tax History
| Year | Tax Paid | Tax Assessment Tax Assessment Total Assessment is a certain percentage of the fair market value that is determined by local assessors to be the total taxable value of land and additions on the property. | Land | Improvement |
|---|---|---|---|---|
| 2023 | $3,082 | $401,200 | $75,000 | $326,200 |
| 2022 | $1,951 | $189,200 | $20,000 | $169,200 |
| 2021 | $1,940 | $189,200 | $20,000 | $169,200 |
| 2020 | $1,933 | $189,200 | $20,000 | $169,200 |
| 2019 | $1,917 | $189,200 | $20,000 | $169,200 |
| 2018 | $1,898 | $139,100 | $19,800 | $119,300 |
| 2017 | $1,864 | $139,100 | $19,800 | $119,300 |
| 2016 | $256 | $100 | $100 | $0 |
Deed History
| Date | Type | Sale Price | Title Company |
|---|---|---|---|
| Warranty Deed | $318,000 | Selene Title | |
| Warranty Deed | $334,500 | Os National Title |
Similar Homes in Charlotte, NC
Source: Canopy MLS (Canopy Realtor® Association)
MLS Number: 4168592
APN: 051-501-18
- 1941 Olsen Ln
- 9813 Hanberry Blvd
- 11029 Ardglass Ct
- 2038 University Heights Ln
- 1754 Pergola Place
- 9930 Birch Knoll Ct
- 1748 Pergola Place
- 11148 Kanturk Ct
- 9841 Baxter Caldwell Dr
- 1826 Birch Heights Ct
- 1814 Birch Heights Ct
- 10107 Atkins Ridge Dr
- 1766 Forest Side Ln
- 2514 Waters Vista Cir
- 1641 Arlyn Cir Unit A
- 1620 Arlyn Cir
- 1620 Arlyn Cir Unit G
- 1614 Arlyn Cir
- 1600 Arlyn Cir
- 10923 Amherst Glen Dr
