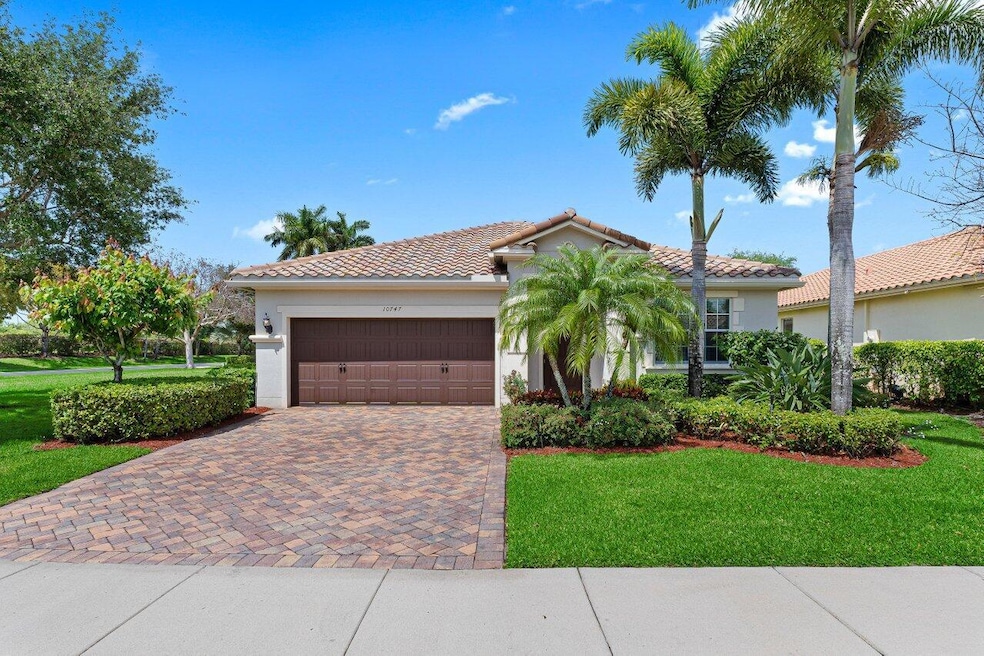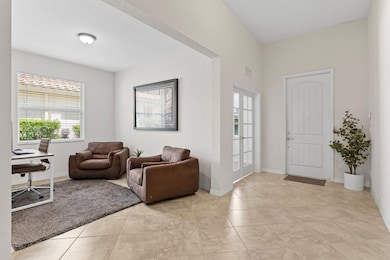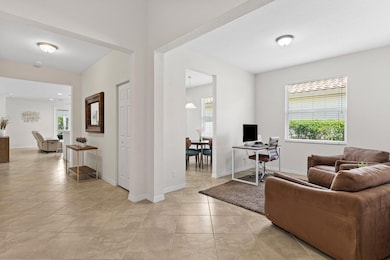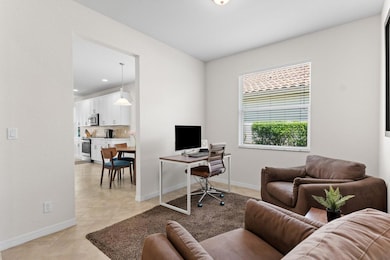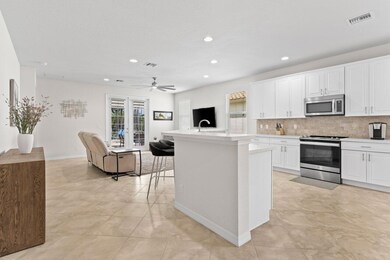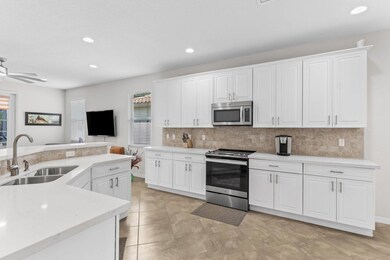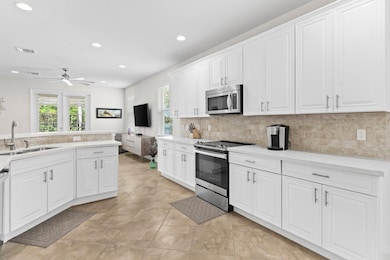
10747 Ivanhoe Ln Wellington, FL 33414
Estimated payment $4,599/month
Highlights
- Very Popular Property
- Lake Front
- Gated Community
- Panther Run Elementary School Rated A-
- Concrete Pool
- Clubhouse
About This Home
Highly popular Quartz model 1-story *3 bedroom + DEN + Pool*. You will see why this was one of the most sought-after floor plans - perfect open concept & spacious design. White kitchen with 42in maple cabinetry, stainless appliances, subway tile back splash & quartz counter tops. 3-way split bedroom floor plan has a private den w/ double French door entry. 2 secondary bedrooms are tucked away in a private hallway & share a 2nd bath w/ double sinks. All bedrooms have engineered hardwood flooring - no carpet! Master bedroom is a true sanctuary in rear of home w/ 2 large walk-in closets and views of the pool. Ensuite spa-like bath has dual vanities, roman tub and separate shower. IMPACT GLASS windows and doors make storm prep a breeze!
Home Details
Home Type
- Single Family
Est. Annual Taxes
- $5,720
Year Built
- Built in 2013
Lot Details
- 7,074 Sq Ft Lot
- Lake Front
- Property is zoned PUD(ci
HOA Fees
- $410 Monthly HOA Fees
Parking
- 2 Car Attached Garage
- Garage Door Opener
- Driveway
Property Views
- Lake
- Pool
Home Design
- Barrel Roof Shape
Interior Spaces
- 2,156 Sq Ft Home
- 1-Story Property
- Ceiling Fan
- French Doors
- Formal Dining Room
- Den
Kitchen
- Breakfast Area or Nook
- Breakfast Bar
- Electric Range
- Microwave
- Dishwasher
- Disposal
Flooring
- Wood
- Tile
Bedrooms and Bathrooms
- 3 Bedrooms
- Split Bedroom Floorplan
- Walk-In Closet
- 2 Full Bathrooms
- Separate Shower in Primary Bathroom
Laundry
- Laundry Room
- Dryer
- Washer
Home Security
- Home Security System
- Security Gate
- Impact Glass
- Fire and Smoke Detector
Pool
- Concrete Pool
- Pool Equipment or Cover
Outdoor Features
- Patio
Schools
- Panther Run Elementary School
- Polo Park Middle School
- Wellington High School
Utilities
- Central Heating and Cooling System
- Electric Water Heater
Listing and Financial Details
- Assessor Parcel Number 73414424060020650
Community Details
Overview
- Association fees include management, ground maintenance, security
- Built by Pulte Homes
- Oakmont Estates Subdivision, Quartz Floorplan
Recreation
- Tennis Courts
- Community Basketball Court
- Pickleball Courts
- Community Pool
- Community Spa
Additional Features
- Clubhouse
- Gated Community
Map
Home Values in the Area
Average Home Value in this Area
Tax History
| Year | Tax Paid | Tax Assessment Tax Assessment Total Assessment is a certain percentage of the fair market value that is determined by local assessors to be the total taxable value of land and additions on the property. | Land | Improvement |
|---|---|---|---|---|
| 2024 | $5,720 | $306,224 | -- | -- |
| 2023 | $5,566 | $297,305 | $0 | $0 |
| 2022 | $5,405 | $288,646 | $0 | $0 |
| 2021 | $5,319 | $280,239 | $0 | $0 |
| 2020 | $5,243 | $276,370 | $0 | $0 |
| 2019 | $5,174 | $270,156 | $0 | $0 |
| 2018 | $4,940 | $265,119 | $0 | $0 |
| 2017 | $4,885 | $259,666 | $0 | $0 |
| 2016 | $4,884 | $254,325 | $0 | $0 |
| 2015 | $4,990 | $252,557 | $0 | $0 |
| 2014 | $5,017 | $250,553 | $0 | $0 |
Property History
| Date | Event | Price | Change | Sq Ft Price |
|---|---|---|---|---|
| 04/04/2025 04/04/25 | For Sale | $665,000 | -- | $308 / Sq Ft |
Deed History
| Date | Type | Sale Price | Title Company |
|---|---|---|---|
| Warranty Deed | $331,315 | Dba Pgp Title |
About the Listing Agent

Lindsey, a Realtor® at RE/MAX Direct, based in Wellington, Florida is a residential real estate veteran and represents an average of 50 families per year who buy, sell, or rent property. Lindsey has a long record of consistently selling homes faster and for record sales prices. Lindsey closes residential sales and lease transactions valued at over $20 million + every year and these results have led her to earn RE/MAX's distinctive "Chairman's Club" and "Platinum Club" awards year after year!
Lindsey's Other Listings
Source: BeachesMLS
MLS Number: R11078461
APN: 73-41-44-24-06-002-0650
- 10664 Paso Fino Dr
- 10730 Willow Oak Ct
- 3445 Oakmont Estates Blvd
- 10576 Longleaf Ln
- 10682 Versailles Blvd
- 10690 Versailles Blvd
- 3386 Pony Run
- 10698 Versailles Blvd
- 4205 Siena Cir
- 3254 Watercress Ct
- 3514 Palais Terrace
- 2830 Long Meadow Dr
- 11219 Narragansett Bay Ct
- 3434 Vanderbilt Dr
- 11252 Narragansett Bay Ct
- 10509 Willow Oak Ct
- 11159 Nantucket Bay Ct
- 3170 Siena Cir
- 10596 Versailles Blvd
- 3662 Old Lighthouse Cir
