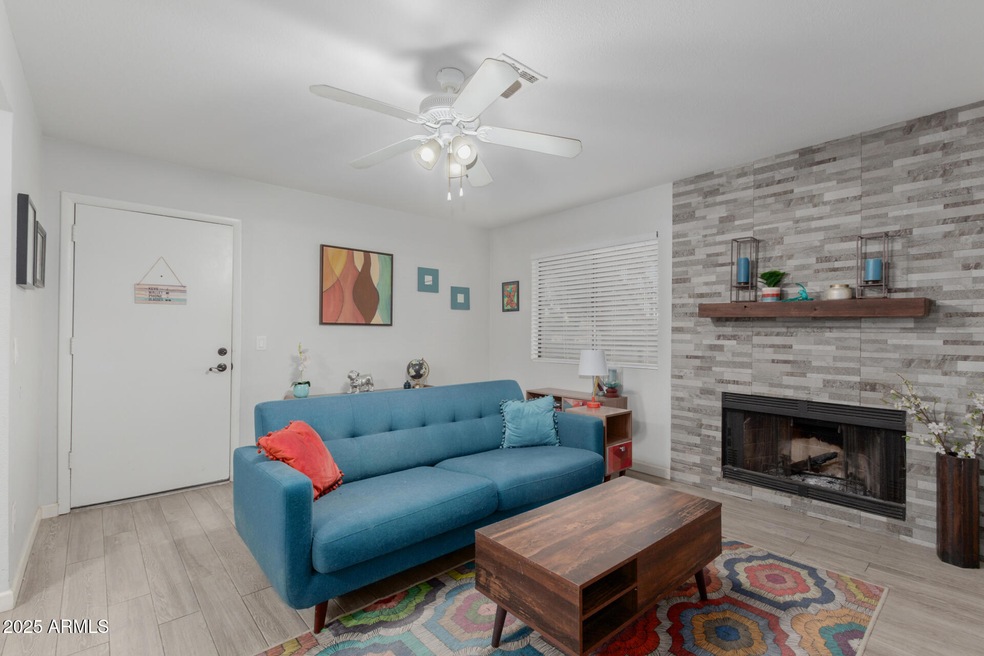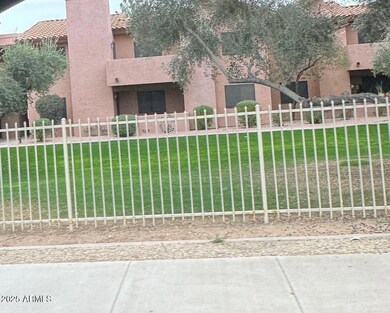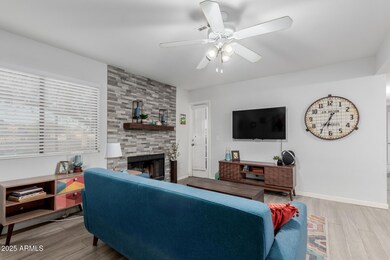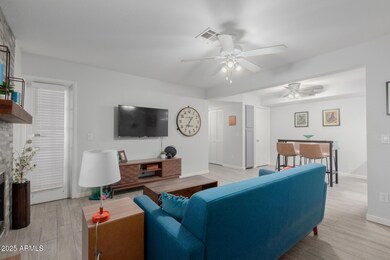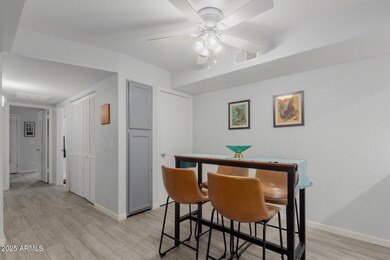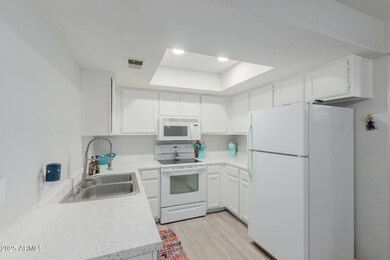
1075 E Chandler Blvd Unit 120 Chandler, AZ 85225
East Chandler NeighborhoodHighlights
- Heated Spa
- 1 Fireplace
- Cooling Available
- Willis Junior High School Rated A-
- Eat-In Kitchen
- Wrought Iron Fence
About This Home
As of March 2025This beautifully designed single-level unit boasts high ceilings and is situated in a peaceful, private gated community with amenities such as a pool, spa, and covered parking. Conveniently located near downtown Chandler, downtown Gilbert, and major freeways, it offers an ideal blend of tranquility and accessibility.
The generous sized master bedroom features a roomy walk-in closet and the convenience of in-unit laundry. The kitchen showcases modern look with and open floor plan.
Last Buyer's Agent
Non-MLS Agent
Non-MLS Office
Property Details
Home Type
- Condominium
Est. Annual Taxes
- $477
Year Built
- Built in 1985
Lot Details
- Wrought Iron Fence
- Block Wall Fence
- Grass Covered Lot
HOA Fees
- $250 Monthly HOA Fees
Parking
- 1 Carport Space
Home Design
- Wood Frame Construction
- Tile Roof
- Stucco
Interior Spaces
- 1,003 Sq Ft Home
- 2-Story Property
- 1 Fireplace
- Eat-In Kitchen
Bedrooms and Bathrooms
- 2 Bedrooms
- 2 Bathrooms
Pool
- Heated Spa
- Private Pool
- Fence Around Pool
- Diving Board
Schools
- Rudy G Bologna Elementary School
- Willis Junior High School
- Chandler High School
Utilities
- Cooling Available
- Heating Available
Community Details
- Association fees include roof repair, insurance, ground maintenance, street maintenance, front yard maint, trash, roof replacement, maintenance exterior
- Aspen Spring HOA, Phone Number (480) 539-1396
- Aspen Springs Condominium Subdivision
Listing and Financial Details
- Tax Lot 120
- Assessor Parcel Number 303-02-897-A
Map
Home Values in the Area
Average Home Value in this Area
Property History
| Date | Event | Price | Change | Sq Ft Price |
|---|---|---|---|---|
| 04/11/2025 04/11/25 | Price Changed | $1,650 | -5.7% | $2 / Sq Ft |
| 03/31/2025 03/31/25 | For Rent | $1,750 | 0.0% | -- |
| 03/21/2025 03/21/25 | Sold | $269,000 | -0.4% | $268 / Sq Ft |
| 02/14/2025 02/14/25 | Price Changed | $269,999 | -1.8% | $269 / Sq Ft |
| 01/13/2025 01/13/25 | For Sale | $274,999 | +96.4% | $274 / Sq Ft |
| 09/18/2018 09/18/18 | Sold | $140,000 | -3.4% | $140 / Sq Ft |
| 08/23/2018 08/23/18 | Pending | -- | -- | -- |
| 08/17/2018 08/17/18 | For Sale | $145,000 | 0.0% | $145 / Sq Ft |
| 08/07/2018 08/07/18 | Pending | -- | -- | -- |
| 08/02/2018 08/02/18 | For Sale | $145,000 | +19.8% | $145 / Sq Ft |
| 01/10/2018 01/10/18 | Sold | $121,000 | -3.2% | $121 / Sq Ft |
| 12/02/2017 12/02/17 | Pending | -- | -- | -- |
| 11/03/2017 11/03/17 | For Sale | $125,000 | -- | $125 / Sq Ft |
Tax History
| Year | Tax Paid | Tax Assessment Tax Assessment Total Assessment is a certain percentage of the fair market value that is determined by local assessors to be the total taxable value of land and additions on the property. | Land | Improvement |
|---|---|---|---|---|
| 2025 | $477 | $6,209 | -- | -- |
| 2024 | $467 | $5,913 | -- | -- |
| 2023 | $467 | $17,860 | $3,570 | $14,290 |
| 2022 | $451 | $13,900 | $2,780 | $11,120 |
| 2021 | $472 | $12,200 | $2,440 | $9,760 |
| 2020 | $470 | $10,450 | $2,090 | $8,360 |
| 2019 | $452 | $9,070 | $1,810 | $7,260 |
| 2018 | $438 | $8,580 | $1,710 | $6,870 |
| 2017 | $488 | $7,900 | $1,580 | $6,320 |
| 2016 | $472 | $7,160 | $1,430 | $5,730 |
| 2015 | $452 | $5,710 | $1,140 | $4,570 |
Mortgage History
| Date | Status | Loan Amount | Loan Type |
|---|---|---|---|
| Open | $201,750 | New Conventional | |
| Previous Owner | $108,900 | New Conventional | |
| Previous Owner | $109,129 | FHA |
Deed History
| Date | Type | Sale Price | Title Company |
|---|---|---|---|
| Warranty Deed | $269,000 | Magnus Title Agency | |
| Interfamily Deed Transfer | -- | None Available | |
| Warranty Deed | $140,000 | Grand Canyon Title Agency | |
| Warranty Deed | $121,000 | Fidelity National Title Agen | |
| Cash Sale Deed | $120,000 | Security Title Agency Inc | |
| Interfamily Deed Transfer | -- | None Available | |
| Cash Sale Deed | $135,000 | First American Title Ins Co | |
| Warranty Deed | $106,990 | Capital Title Agency Inc | |
| Warranty Deed | -- | First American Title Ins |
Similar Homes in Chandler, AZ
Source: Arizona Regional Multiple Listing Service (ARMLS)
MLS Number: 6804161
APN: 303-02-897A
- 1320 E Binner Dr
- 1328 E Binner Dr
- 287 N Jesse St
- 1094 E Senate Cir
- 296 N Jesse St
- 1441 E Erie St
- 1212 E Butler Dr
- 1502 E Detroit St
- 773 E Chandler Blvd Unit K
- 1267 E Chicago Cir
- 1605 E Chandler Blvd Unit 26
- 1560 E Flint St
- 1453 E Butler Cir
- 120 N Jackson St
- 874 E Tyson St
- 530 N Jesse Ct
- 235 S Kingston St
- 524 N Leoma Ln
- 150 N Lakeview Blvd Unit 1
- 175 N Brookside St
