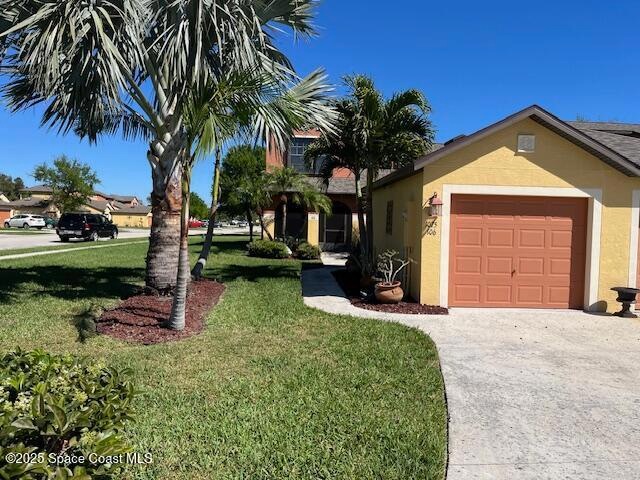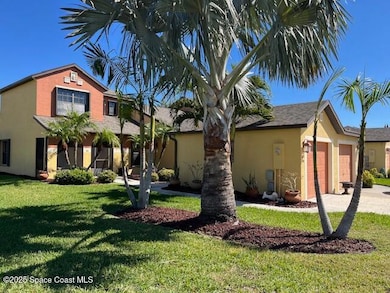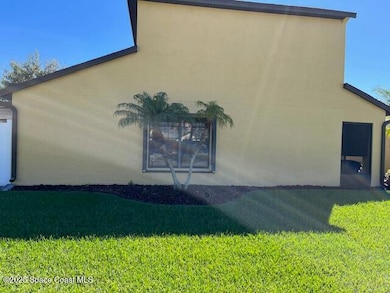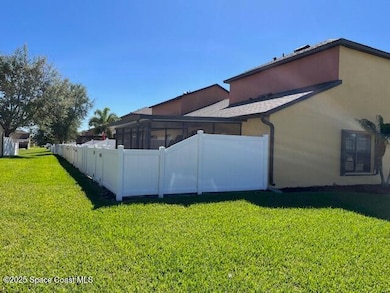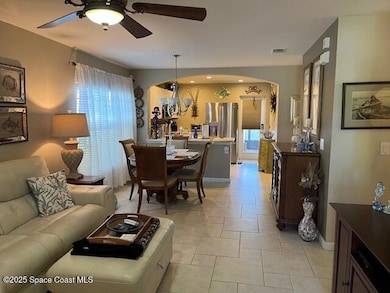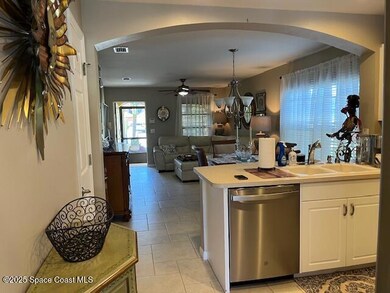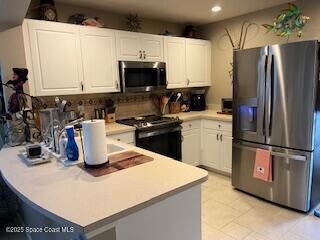
1075 Luminary Cir Unit 106 Melbourne, FL 32901
Estimated payment $1,861/month
Highlights
- City View
- Clubhouse
- Corner Lot
- Open Floorplan
- Main Floor Bedroom
- Screened Porch
About This Home
Come relax after a hard days work in this desirable community with a community clubhouse that has a grill, sink, restrooms for private parties, heated pool, hot tub, beach volleyball court, and a playground. Low HOA fees ($100/MONTH) incudes lawn & pool maintenance. There is also tennis courts ,and natures walk. This was a builder's premium lot end unit with dining room windows, which makes the home bright with natural light. This home also features tile in all the wet areas on the 1st floor and all vinyl planking on the stairs and 2nd floor. The owner's suite is on the second floor with 2 smaller bedrooms on the 1st floor. Nice screen room added in 2019, new roof 09/23, newer a/c 2021, HWH 2023, and accordion shutters for quick securing for hurricane emergencies. Don't miss out!
Townhouse Details
Home Type
- Townhome
Est. Annual Taxes
- $1,376
Year Built
- Built in 2006
Lot Details
- 3,920 Sq Ft Lot
- South Facing Home
- Vinyl Fence
- Back Yard Fenced
HOA Fees
- $100 Monthly HOA Fees
Parking
- 1 Car Detached Garage
- Garage Door Opener
Home Design
- Shingle Roof
- Concrete Siding
- Asphalt
- Stucco
Interior Spaces
- 1,277 Sq Ft Home
- 2-Story Property
- Open Floorplan
- Ceiling Fan
- Living Room
- Dining Room
- Screened Porch
- City Views
Kitchen
- Breakfast Bar
- Electric Oven
- Electric Range
- Microwave
- Ice Maker
- Dishwasher
Flooring
- Tile
- Vinyl
Bedrooms and Bathrooms
- 3 Bedrooms
- Main Floor Bedroom
- Split Bedroom Floorplan
- Dual Closets
- 2 Full Bathrooms
- Bathtub and Shower Combination in Primary Bathroom
Laundry
- Laundry on lower level
- Dryer
- Washer
Schools
- Riviera Elementary School
- Stone Middle School
- Palm Bay High School
Utilities
- Central Heating and Cooling System
- Electric Water Heater
- Cable TV Available
Listing and Financial Details
- Assessor Parcel Number 28-37-21-26-0000c.0-0042.00
Community Details
Overview
- Association fees include ground maintenance
- Sonesta Walk Association
- Sonesta Walk Phase 2 Subdivision
- Maintained Community
Amenities
- Clubhouse
Recreation
- Tennis Courts
- Pickleball Courts
- Community Playground
- Community Pool
- Community Spa
Map
Home Values in the Area
Average Home Value in this Area
Property History
| Date | Event | Price | Change | Sq Ft Price |
|---|---|---|---|---|
| 04/15/2025 04/15/25 | Price Changed | $295,000 | -1.7% | $231 / Sq Ft |
| 03/18/2025 03/18/25 | For Sale | $299,990 | -- | $235 / Sq Ft |
Similar Homes in the area
Source: Space Coast MLS (Space Coast Association of REALTORS®)
MLS Number: 1040104
- 4570 Radiant Way Unit UN 104
- 4535 Radiant Way Unit 102
- 4160 Negal Cir
- 4205 Negal Cir
- 4195 Negal Cir
- 695 Lorelei Ave
- 3710 Alamanda Key Dr
- 3720 Alamanda Key Dr
- 1065 Venetian Dr Unit 205
- 1035 Venetian Dr Unit 101
- 4890 Lake Waterford Way W Unit 1-212
- 4883 Lake Waterford Way W Unit 7208
- 4880 Lake Waterford Way W Unit 3-220
- 4910 Lake Waterford Way W Unit 3
- 4325 Pagosa Springs Cir
- 1461 Mariposa Dr NE
- 4486 Vermillion Dunes Ln
- 4796 Lake Waterford Way W Unit 3
- 563 Heming Way
- 650 Martello Way
