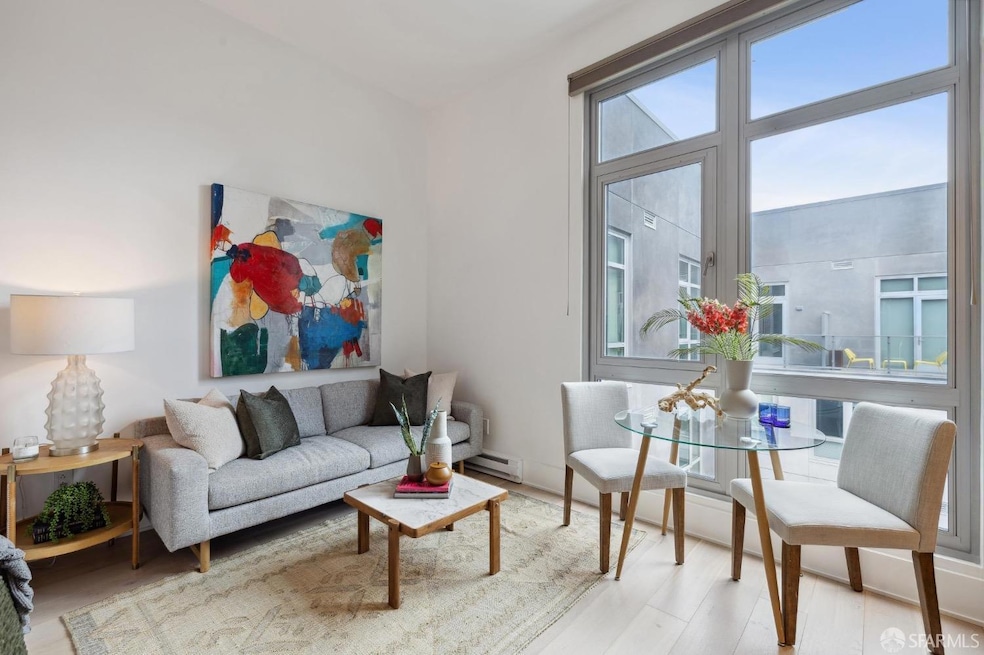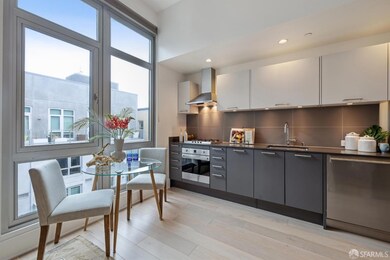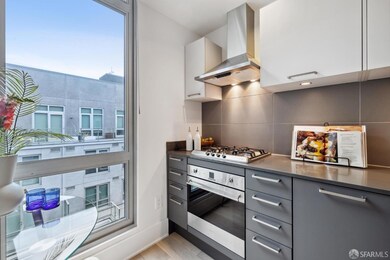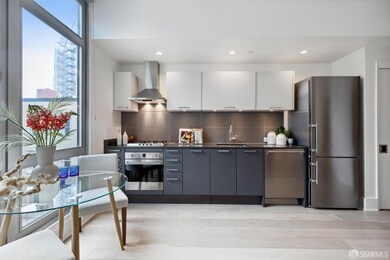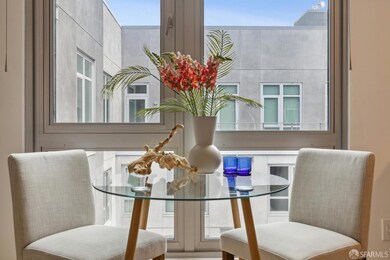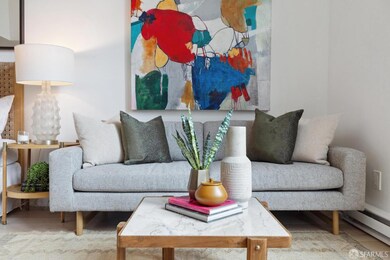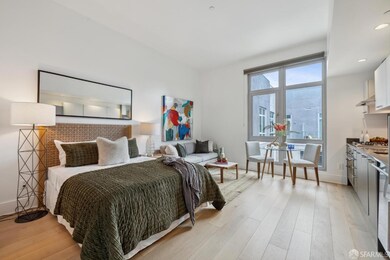
Stage 1075 1075 Market St Unit 805 San Francisco, CA 94103
South of Market NeighborhoodHighlights
- Unit is on the top floor
- 1-minute walk to Market And 7Th/Jones
- 0.28 Acre Lot
- Newly Remodeled
- Rooftop Deck
- Contemporary Architecture
About This Home
As of November 2024Impressive TOP-FLOOR/PENTHOUSE condo with new & improved Price! Having been meticulously maintained, this idyllic studio condo welcomes you with a bright, open layout and 12-foot ceilings throughout. A convenient alcove off the entryway is the perfect place to set up a home office and toss your keys, bags, mail, and all of your workload as you relax into this urban oasis. Gleaming stone countertops, Italian appliances including a gas range, and sturdy German cabinets make up the kitchen, along with a full-size dishwasher. This unit also benefits from an in-unit Washer/Dryer in a dedicated closet. The bathroom hosts a stone-top vanity & spa-like shower with a glass enclosure. The building itself is serviced by an elevator, has a mailroom, a bike room, and a massive shared rooftop with a built-in grill, tables, chairs, lounge sets, fire pits, a dog run, and, most importantly, major VIEWS of the surrounding city! The building also has a Virtual Doorman system, security cameras, and a lobby attendant Monday-Friday. 1075 Market Street is situated in the heart of the theater district, with a plethora of dining and entertainment options, from trendy coffee spots to lively restaurants + close proximity to iconic museums, the public library, stately city hall, grassy parks, BART, and more
Property Details
Home Type
- Condominium
Est. Annual Taxes
- $6,087
Year Built
- Built in 2018 | Newly Remodeled
HOA Fees
- $715 Monthly HOA Fees
Home Design
- Penthouse
- Contemporary Architecture
Interior Spaces
- 453 Sq Ft Home
- 1-Story Property
- Family Room Off Kitchen
- Combination Dining and Living Room
Kitchen
- Built-In Gas Oven
- Built-In Gas Range
- Dishwasher
- Stone Countertops
- Disposal
Flooring
- Stone
- Tile
Bedrooms and Bathrooms
- 1 Full Bathroom
- Bathtub with Shower
Laundry
- Laundry closet
- Stacked Washer and Dryer
Outdoor Features
- Uncovered Courtyard
- Fire Pit
- Built-In Barbecue
Utilities
- Central Heating
- Internet Available
- Cable TV Available
Additional Features
- Dog Run
- Unit is on the top floor
Listing and Financial Details
- Assessor Parcel Number 3703-332
Community Details
Overview
- Association fees include common areas, door person, elevator, maintenance exterior, trash, water
- 90 Units
- Mid-Rise Condominium
Amenities
- Community Barbecue Grill
Recreation
- Dog Park
Pet Policy
- Pet Size Limit
- Dogs and Cats Allowed
Map
About Stage 1075
Home Values in the Area
Average Home Value in this Area
Property History
| Date | Event | Price | Change | Sq Ft Price |
|---|---|---|---|---|
| 11/25/2024 11/25/24 | Sold | $395,000 | +32.6% | $872 / Sq Ft |
| 10/30/2024 10/30/24 | Pending | -- | -- | -- |
| 09/13/2024 09/13/24 | Price Changed | $298,000 | -25.1% | $658 / Sq Ft |
| 08/08/2024 08/08/24 | For Sale | $398,000 | -- | $879 / Sq Ft |
Tax History
| Year | Tax Paid | Tax Assessment Tax Assessment Total Assessment is a certain percentage of the fair market value that is determined by local assessors to be the total taxable value of land and additions on the property. | Land | Improvement |
|---|---|---|---|---|
| 2024 | $6,087 | $447,000 | $268,200 | $178,800 |
| 2023 | $6,914 | $517,000 | $310,200 | $206,800 |
| 2022 | $6,996 | $526,000 | $315,600 | $210,400 |
| 2021 | $7,463 | $566,000 | $339,600 | $226,400 |
| 2020 | $8,253 | $622,200 | $373,320 | $248,880 |
| 2019 | $4,931 | $352,185 | $58,197 | $293,988 |
Mortgage History
| Date | Status | Loan Amount | Loan Type |
|---|---|---|---|
| Open | $245,000 | New Conventional | |
| Closed | $245,000 | New Conventional |
Deed History
| Date | Type | Sale Price | Title Company |
|---|---|---|---|
| Quit Claim Deed | -- | Old Republic Title | |
| Quit Claim Deed | -- | Old Republic Title | |
| Grant Deed | -- | Old Republic Title | |
| Grant Deed | -- | Old Republic Title | |
| Grant Deed | $610,000 | First American Title Co |
Similar Homes in San Francisco, CA
Source: San Francisco Association of REALTORS® MLS
MLS Number: 424055538
APN: 3703-332
- 1075 Market St Unit 501
- 1075 Market St Unit 206
- 1075 Market St Unit 713
- 1075 Market St Unit 503
- 83 Mcallister St Unit 113
- 83 Mcallister St Unit 404
- 83 Mcallister St Unit 302
- 588 Minna Unit 604
- 588 Minna Unit 304
- 588 Minna Unit 503
- 588 Minna Unit 401
- 1160 Mission St Unit 510
- 574 Natoma St Unit 101
- 542 Natoma St Unit 1
- 520 Natoma St Unit 6
- 960 Market St Unit 503
- 960 Market St Unit 412
- 960 Market St Unit 401
- 960 Market St Unit 808
- 960 Market St Unit 718
