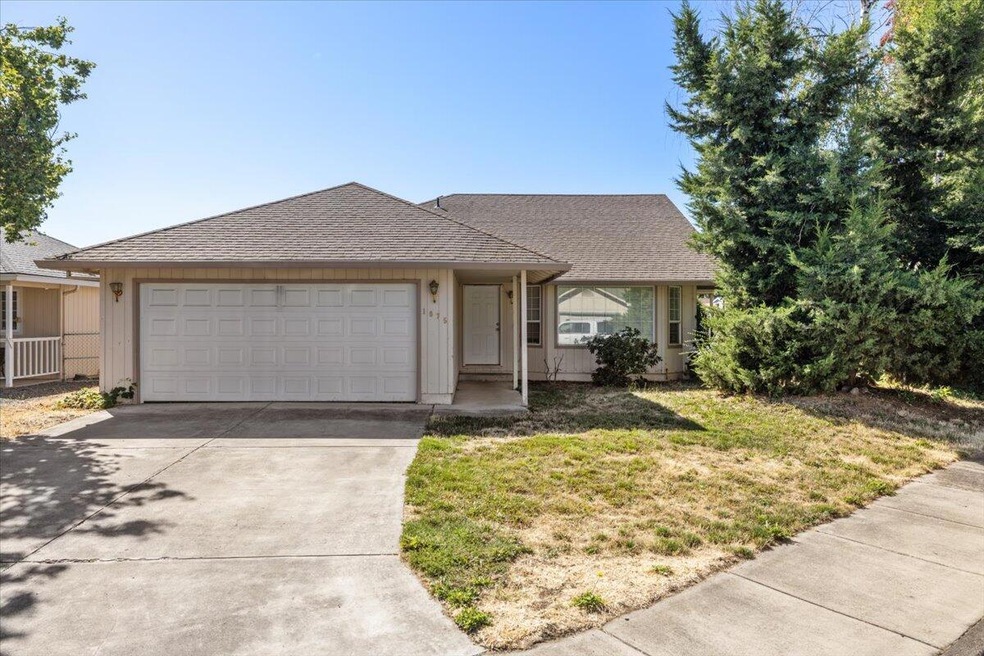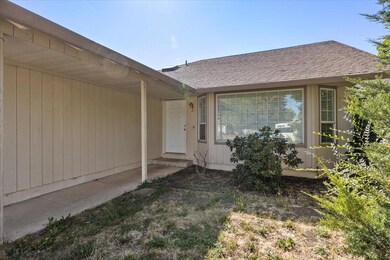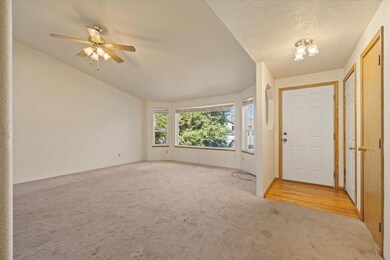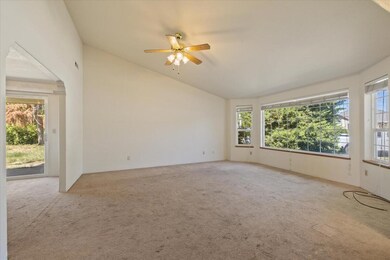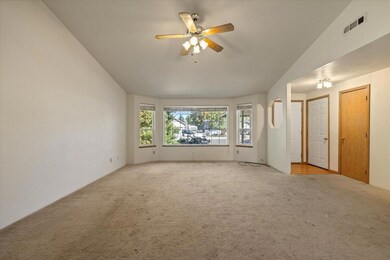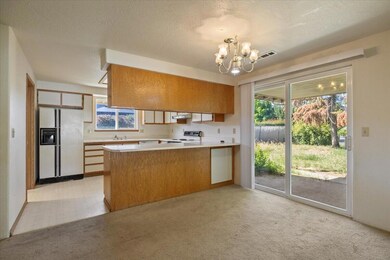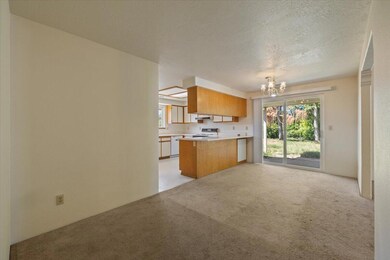
1075 Peachwood Ct Medford, OR 97501
Southwest Medford NeighborhoodHighlights
- Open Floorplan
- Ranch Style House
- 2 Car Attached Garage
- Territorial View
- No HOA
- Eat-In Kitchen
About This Home
As of November 2024Reduced price giving YOU the OPPORTUNITY to roll up your sleeves and make this sweet and solid home yours! Live in it while you update, upgrade, repair, etc. with good old fashioned sweat equity. Now is the time! Home inspection (attached to listing) and clear sewer line inspection on file to take away the mystery. Home is on larger .17 ac lot and has 1,320sf with 3 bedrooms, 2 bathrooms, spacious open living area with slider to large fenced yard. Ask your agent for more details. If you did not receive this property profile directly through MLS (from your agent) then Go to: //clients.wcimages (insert dot) com/1075-Peachwood-Ct/idx to see additional property pictures and details OR call agent.
Last Agent to Sell the Property
Windermere RE Southern Oregon Brokerage Phone: 541-476-2000 License #200509268

Co-Listed By
Windermere RE Southern Oregon Brokerage Phone: 541-476-2000 License #780501055
Home Details
Home Type
- Single Family
Est. Annual Taxes
- $2,858
Year Built
- Built in 1994
Lot Details
- 7,405 Sq Ft Lot
- Fenced
- Level Lot
- Property is zoned SFR-6, SFR-6
Parking
- 2 Car Attached Garage
- Garage Door Opener
- Driveway
Property Views
- Territorial
- Neighborhood
Home Design
- Ranch Style House
- Block Foundation
- Frame Construction
- Composition Roof
Interior Spaces
- 1,320 Sq Ft Home
- Open Floorplan
- Aluminum Window Frames
- Living Room
- Laundry Room
Kitchen
- Eat-In Kitchen
- Oven
- Range with Range Hood
Flooring
- Carpet
- Vinyl
Bedrooms and Bathrooms
- 3 Bedrooms
- Linen Closet
- 2 Full Bathrooms
Home Security
- Surveillance System
- Carbon Monoxide Detectors
- Fire and Smoke Detector
Outdoor Features
- Patio
Schools
- Jefferson Elementary School
- Oakdale Middle School
- South Medford High School
Utilities
- Forced Air Heating and Cooling System
- Heat Pump System
- Phone Available
Community Details
- No Home Owners Association
Listing and Financial Details
- Tax Lot 500
- Assessor Parcel Number 10824944
Map
Home Values in the Area
Average Home Value in this Area
Property History
| Date | Event | Price | Change | Sq Ft Price |
|---|---|---|---|---|
| 11/08/2024 11/08/24 | Sold | $310,000 | -3.1% | $235 / Sq Ft |
| 10/04/2024 10/04/24 | Pending | -- | -- | -- |
| 09/28/2024 09/28/24 | For Sale | $320,000 | -- | $242 / Sq Ft |
Tax History
| Year | Tax Paid | Tax Assessment Tax Assessment Total Assessment is a certain percentage of the fair market value that is determined by local assessors to be the total taxable value of land and additions on the property. | Land | Improvement |
|---|---|---|---|---|
| 2024 | $2,948 | $197,340 | $60,220 | $137,120 |
| 2023 | $2,858 | $191,600 | $58,470 | $133,130 |
| 2022 | $2,788 | $191,600 | $58,470 | $133,130 |
| 2021 | $2,716 | $186,020 | $56,760 | $129,260 |
| 2020 | $2,658 | $180,610 | $55,100 | $125,510 |
| 2019 | $2,596 | $170,250 | $51,940 | $118,310 |
| 2018 | $2,529 | $165,300 | $50,430 | $114,870 |
| 2017 | $2,484 | $165,300 | $50,430 | $114,870 |
| 2016 | $2,500 | $155,820 | $47,540 | $108,280 |
| 2015 | $2,403 | $155,820 | $47,540 | $108,280 |
| 2014 | $2,361 | $146,890 | $44,800 | $102,090 |
Mortgage History
| Date | Status | Loan Amount | Loan Type |
|---|---|---|---|
| Open | $300,162 | FHA |
Deed History
| Date | Type | Sale Price | Title Company |
|---|---|---|---|
| Warranty Deed | $310,000 | Ticor Title | |
| Bargain Sale Deed | -- | None Listed On Document |
Similar Homes in Medford, OR
Source: Southern Oregon MLS
MLS Number: 220190575
APN: 10824944
- 1570 S Peach St Unit 15
- 1570 S Peach St Unit SPC 79
- 1570 S Peach St Unit 145
- 1555 S Columbus Ave
- 1300 Brentcrest Dr
- 1178 Ginger Way
- 1570 Williamsburg Cir
- 820 Garfield St
- 1352 Kyle St
- 1297 Clearsprings Dr
- 1066 Diamond St
- 701 Dane Dr
- 1833 S Peach St
- 892 W Stewart Ave
- 1345 Winchester Ave
- 1719 Fiona Ln
- 1918 Mckenzie Dr
- 765 Queens Dr
- 1662 Alexis Way
- 1840 Kings Hwy
