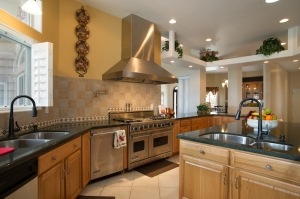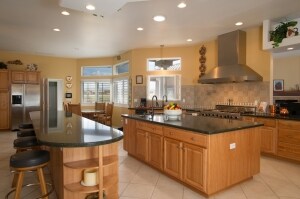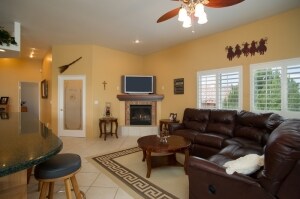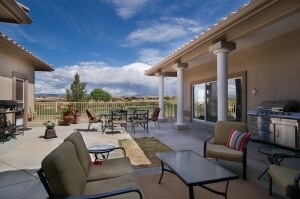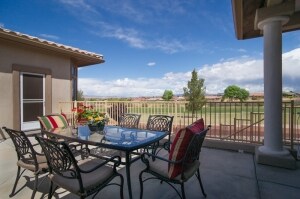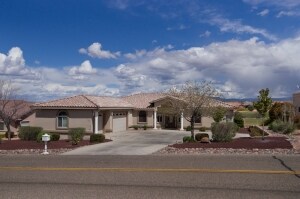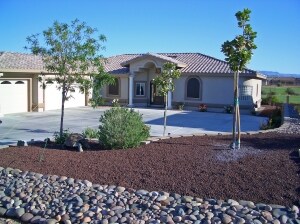
1075 S Verde Santa Fe Pkwy Cornville, AZ 86325
Verde Santa Fe NeighborhoodHighlights
- Views of Red Rock
- Open Floorplan
- Cathedral Ceiling
- On Golf Course
- Clubhouse
- Southwestern Architecture
About This Home
As of June 2024Absolutely the Finest, Upscale Property available in the Desirable Custom Home Section of Turnberry Estates. Premium Golf Course Lot offering N/S orientation, commanding, panoramic views of Mingus Mt.,Jerome & Sedona's Red Rocks. Culinary Style Kitchen & Great Room featuring gorgeous Silestone Counter Tops, a HUGE 4'X 8' Center Island w/dual sinks, disposal & built in Sub-Zero freezer and refrigerator drawers. Additional 3' X 18' Breakfast Bar, Viking Stove w/Wolf State of the Art Ventahood & wood plantation shutters. Walk In Pantry measures 9' X 10'. Unique 'U' shaped open floor plan showcases the private rear court yard elevated high above the 5th fairway. Surround Sound, 10' ceilings, skylights & 3 fireplaces grace this lovely home. Lavish Master Suite w/sitting area,2 walk in closets
Last Agent to Sell the Property
Jenny Lou Reynolds
License #SA538566000

Home Details
Home Type
- Single Family
Est. Annual Taxes
- $4,197
Year Built
- Built in 2004
Lot Details
- 0.36 Acre Lot
- On Golf Course
- South Facing Home
- Back Yard Fenced
- Drip System Landscaping
HOA Fees
- $59 Monthly HOA Fees
Property Views
- Red Rock
- Panoramic
- Golf Course
- City
- Mountain
Home Design
- Southwestern Architecture
- Spanish Architecture
- Stem Wall Foundation
- Wood Frame Construction
- Tile Roof
- Stucco
Interior Spaces
- 4,100 Sq Ft Home
- 1-Story Property
- Open Floorplan
- Wet Bar
- Cathedral Ceiling
- Ceiling Fan
- Skylights
- Self Contained Fireplace Unit Or Insert
- Gas Fireplace
- Double Pane Windows
- Shades
- Shutters
- Vertical Blinds
- Wood Frame Window
- Window Screens
- Great Room
- Family Room
- Formal Dining Room
- Den
- Hobby Room
- Storage Room
Kitchen
- Breakfast Area or Nook
- Breakfast Bar
- Walk-In Pantry
- Range
- Microwave
- Dishwasher
- Kitchen Island
- Trash Compactor
- Disposal
Flooring
- Carpet
- Tile
Bedrooms and Bathrooms
- 3 Bedrooms
- Split Bedroom Floorplan
- En-Suite Primary Bedroom
- Dual Closets
- Walk-In Closet
- 3 Bathrooms
- Bathtub With Separate Shower Stall
Laundry
- Laundry Room
- Dryer
- Washer
Home Security
- Alarm System
- Fire and Smoke Detector
Parking
- 3 Car Garage
- Garage Door Opener
Outdoor Features
- Covered patio or porch
Utilities
- Refrigerated Cooling System
- Separate Meters
- Underground Utilities
- Hot Water Circulator
- Multiple Water Heaters
- Natural Gas Water Heater
- Water Softener
- Private Sewer
- Phone Available
Listing and Financial Details
- Assessor Parcel Number 40737128
Community Details
Overview
- Vsf Turnberry Estates Subdivision
Amenities
- Clubhouse
Map
Home Values in the Area
Average Home Value in this Area
Property History
| Date | Event | Price | Change | Sq Ft Price |
|---|---|---|---|---|
| 06/13/2024 06/13/24 | Sold | $935,000 | -1.6% | $230 / Sq Ft |
| 05/09/2024 05/09/24 | Price Changed | $949,900 | -3.6% | $234 / Sq Ft |
| 03/18/2024 03/18/24 | For Sale | $985,000 | +7.6% | $242 / Sq Ft |
| 07/28/2021 07/28/21 | Sold | $915,500 | -5.8% | $223 / Sq Ft |
| 06/11/2021 06/11/21 | Pending | -- | -- | -- |
| 05/23/2021 05/23/21 | Price Changed | $972,000 | -2.3% | $237 / Sq Ft |
| 03/29/2021 03/29/21 | For Sale | $995,000 | +65.8% | $243 / Sq Ft |
| 01/30/2014 01/30/14 | Sold | $600,000 | -10.0% | $146 / Sq Ft |
| 01/13/2014 01/13/14 | Pending | -- | -- | -- |
| 04/19/2013 04/19/13 | For Sale | $667,000 | -- | $163 / Sq Ft |
Tax History
| Year | Tax Paid | Tax Assessment Tax Assessment Total Assessment is a certain percentage of the fair market value that is determined by local assessors to be the total taxable value of land and additions on the property. | Land | Improvement |
|---|---|---|---|---|
| 2024 | $5,009 | $88,203 | -- | -- |
| 2023 | $5,009 | $77,790 | $8,835 | $68,955 |
| 2022 | $6,241 | $68,850 | $9,001 | $59,849 |
| 2021 | $5,816 | $66,775 | $12,197 | $54,578 |
| 2020 | $5,703 | $0 | $0 | $0 |
| 2019 | $5,593 | $0 | $0 | $0 |
| 2018 | $5,365 | $0 | $0 | $0 |
| 2017 | $5,122 | $0 | $0 | $0 |
| 2016 | $4,968 | $0 | $0 | $0 |
| 2015 | -- | $0 | $0 | $0 |
| 2014 | -- | $0 | $0 | $0 |
Mortgage History
| Date | Status | Loan Amount | Loan Type |
|---|---|---|---|
| Previous Owner | $686,625 | New Conventional | |
| Previous Owner | $500,000 | New Conventional | |
| Previous Owner | $570,000 | New Conventional | |
| Previous Owner | $660,000 | Fannie Mae Freddie Mac | |
| Previous Owner | $434,350 | Purchase Money Mortgage |
Deed History
| Date | Type | Sale Price | Title Company |
|---|---|---|---|
| Warranty Deed | $935,000 | Yavapai Title Agency | |
| Quit Claim Deed | -- | None Listed On Document | |
| Quit Claim Deed | -- | None Listed On Document | |
| Warranty Deed | $915,500 | Yavapai Title Agency Inc | |
| Interfamily Deed Transfer | -- | None Available | |
| Interfamily Deed Transfer | -- | Wfg Lender Services | |
| Warranty Deed | $600,000 | Pioneer Title Agency Sedona | |
| Interfamily Deed Transfer | -- | Capital Title Agency | |
| Interfamily Deed Transfer | -- | Capital Title Agency | |
| Interfamily Deed Transfer | -- | Yavapai Title Agency | |
| Cash Sale Deed | $83,000 | First American Title Ins Co | |
| Interfamily Deed Transfer | -- | First American Title Ins Co |
Similar Homes in Cornville, AZ
Source: Sedona Verde Valley Association of REALTORS®
MLS Number: 500553
APN: 407-37-128
- 5670 E La Privada Dr
- 3600 W Fairway Cir
- 3645 W Fairway Cir
- 4340 Hogan Dr
- 523 S Valle Escondido
- 970 S Golf View Dr
- 1038 Verde Santa Fe Pkwy
- 1099 Verde Santa Fe Pkwy
- 5920 E Tee Time Ct
- 5980 E Tee Time Ct
- 6270 Quiet Canyon Ct
- 5025 E Boulder Canyon Dr
- 5575 E Accacia Ln
- 6010 E Pine Crest Ct
- 5650 E Whisper Ridge
- 6115 E Night Breeze Ct
- 4970 Night Hawk Dr
- 680 S Golf View Dr
- 6010 Pinon Vista Ct
- 863 S Santa fe Trail
