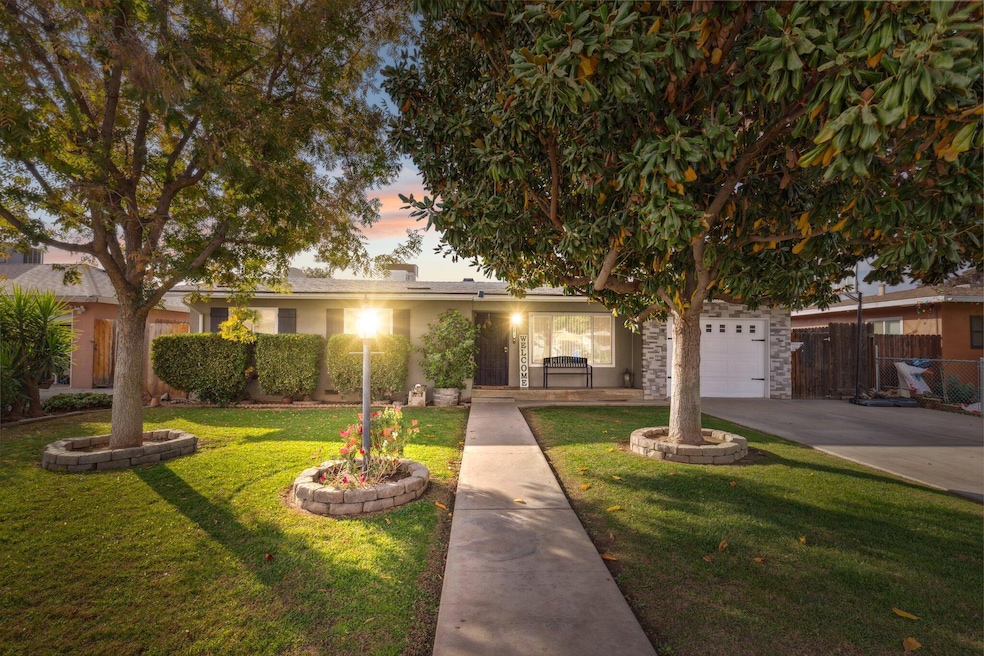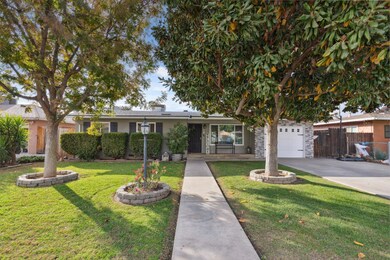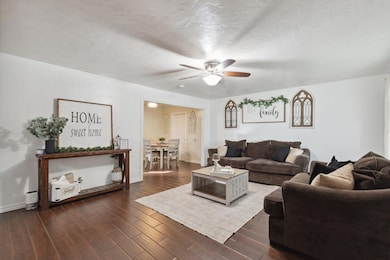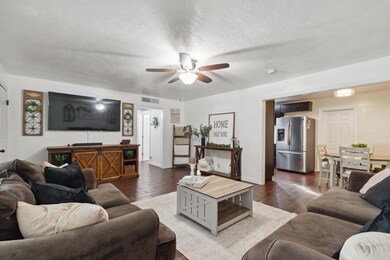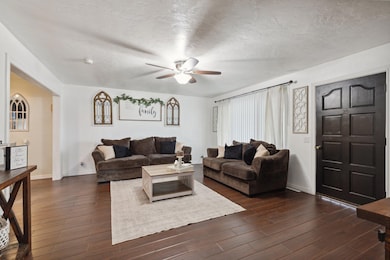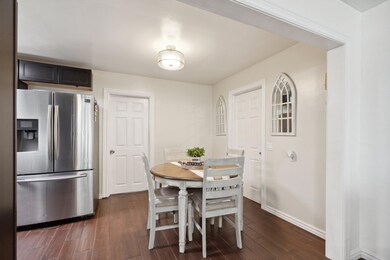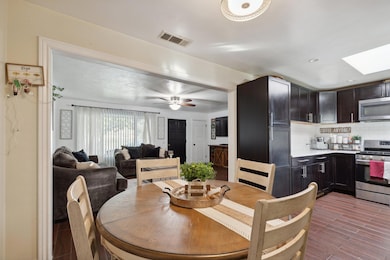
1075 San Carlos St Porterville, CA 93257
Porterville Northwest NeighborhoodHighlights
- In Ground Pool
- Wood Flooring
- No HOA
- Monache High School Rated A-
- Outdoor Kitchen
- Neighborhood Views
About This Home
As of February 2025Welcome to 1075 San Carlos St., a beautifully upgraded 4-bedroom, 2-bath home with 1,430 sq. ft. of contemporary living space. This residence showcases pride of ownership with thoughtful, modern upgrades throughout, offering a perfect blend of style and comfort.xStep outside into the ultimate backyard retreat. Whether you're hosting a barbecue or enjoying a quiet evening, the expansive yard is designed for it all. A sparkling in-ground pool, a fully-equipped outdoor kitchen with a covered patio, a storage shed, and a spacious yard make this space perfect for year-round enjoyment. Don't miss the opportunity to own this meticulously cared-for home, combining comfort, style, and the perfect outdoor oasis. Schedule your tour today!
Home Details
Home Type
- Single Family
Est. Annual Taxes
- $2,019
Year Built
- Built in 1958 | Remodeled
Lot Details
- 8,612 Sq Ft Lot
- Front and Back Yard Sprinklers
- Back and Front Yard
Parking
- 1 Car Garage
Home Design
- Composition Roof
Interior Spaces
- 1,430 Sq Ft Home
- 1-Story Property
- Ceiling Fan
- Neighborhood Views
- Attic or Crawl Hatchway Insulated
- Laundry in Garage
Kitchen
- Gas Oven
- Recirculated Exhaust Fan
- Microwave
- Dishwasher
- Disposal
Flooring
- Wood
- Ceramic Tile
Bedrooms and Bathrooms
- 4 Bedrooms
- 2 Full Bathrooms
Home Security
- Carbon Monoxide Detectors
- Fire and Smoke Detector
Eco-Friendly Details
- Energy-Efficient HVAC
Pool
- In Ground Pool
- Diving Board
Outdoor Features
- Covered patio or porch
- Outdoor Kitchen
- Shed
Utilities
- Cooling System Powered By Gas
- Central Heating and Cooling System
- Natural Gas Connected
- Water Heater
- Septic Tank
- Cable TV Available
Community Details
- No Home Owners Association
Listing and Financial Details
- Assessor Parcel Number 246092013000
Map
Home Values in the Area
Average Home Value in this Area
Property History
| Date | Event | Price | Change | Sq Ft Price |
|---|---|---|---|---|
| 02/21/2025 02/21/25 | Sold | $345,000 | 0.0% | $241 / Sq Ft |
| 01/06/2025 01/06/25 | Pending | -- | -- | -- |
| 12/26/2024 12/26/24 | For Sale | $345,000 | 0.0% | $241 / Sq Ft |
| 12/12/2024 12/12/24 | Pending | -- | -- | -- |
| 11/19/2024 11/19/24 | For Sale | $345,000 | +102.9% | $241 / Sq Ft |
| 06/28/2017 06/28/17 | Sold | $170,000 | +0.6% | $119 / Sq Ft |
| 05/23/2017 05/23/17 | Pending | -- | -- | -- |
| 05/20/2017 05/20/17 | For Sale | $169,000 | -- | $118 / Sq Ft |
Tax History
| Year | Tax Paid | Tax Assessment Tax Assessment Total Assessment is a certain percentage of the fair market value that is determined by local assessors to be the total taxable value of land and additions on the property. | Land | Improvement |
|---|---|---|---|---|
| 2024 | $2,019 | $193,427 | $28,444 | $164,983 |
| 2023 | $2,016 | $189,636 | $27,887 | $161,749 |
| 2022 | $1,952 | $185,919 | $27,341 | $158,578 |
| 2021 | $1,928 | $182,274 | $26,805 | $155,469 |
| 2020 | $1,907 | $180,405 | $26,530 | $153,875 |
| 2019 | $1,871 | $176,868 | $26,010 | $150,858 |
| 2018 | $1,836 | $173,400 | $25,500 | $147,900 |
| 2017 | $432 | $46,353 | $9,144 | $37,209 |
| 2016 | $413 | $45,444 | $8,965 | $36,479 |
| 2015 | $406 | $44,761 | $8,830 | $35,931 |
| 2014 | -- | $43,884 | $8,657 | $35,227 |
Mortgage History
| Date | Status | Loan Amount | Loan Type |
|---|---|---|---|
| Open | $338,751 | FHA | |
| Previous Owner | $166,920 | FHA |
Deed History
| Date | Type | Sale Price | Title Company |
|---|---|---|---|
| Grant Deed | $345,000 | First American Title Company | |
| Grant Deed | $170,000 | First American Title Company | |
| Interfamily Deed Transfer | $125,000 | None Available | |
| Interfamily Deed Transfer | -- | -- |
Similar Homes in Porterville, CA
Source: Tulare County MLS
MLS Number: 232339
APN: 246-092-013-000
- 1085 Douglas St
- 1175 W Westfield Ave
- 870 W Westfield Ave
- 1045 N Westside St
- 901 Julieann Ln
- 1144 Ohio Place
- 1154 Ohio Place
- 700 N Prospect St
- 1451 San Lucia Ave
- 1431 W Nancy Ln
- 1141 Cottage Place
- 1151 Cottage Place
- 1547 N Cobb St
- 1514 N Westside St
- 808 W Grand Ave
- 804 W Grand Ave
- 648 Fairhaven Ave
- 1087 W Belleview Ave
- 1450 W Brian Ln
- 000 N Villa St
