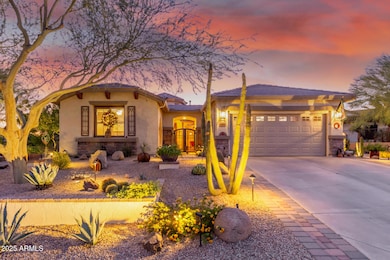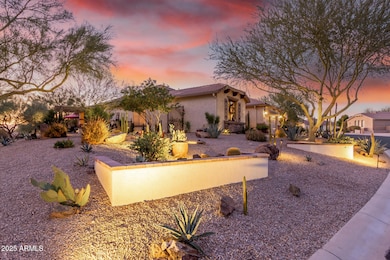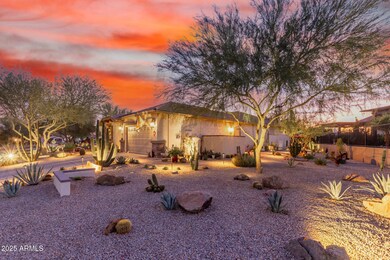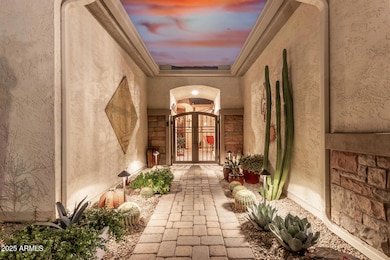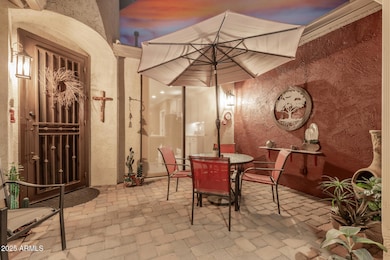
1075 W Desert Aster Rd San Tan Valley, AZ 85143
Johnson Ranch NeighborhoodHighlights
- Golf Course Community
- Solar Power System
- Golf Cart Garage
- Fitness Center
- Clubhouse
- Heated Community Pool
About This Home
As of February 2025Offering unparalleled comfort, convenience, and elegance, this home is sure to exceed all of your expectations. Welcome to this fully remodeled home located in the exclusive, gated, 55+, golf course community of Solera at Johnsons Ranch. If style and sophistication are what you are looking you have found the perfect home. The stunning kitchen is is outfitted with black stainless steel appliances and quartz countertops, double ovens and a gas cook top. The kitchen, just like the rest of the home, is bright and inviting with an oversized walk in pantry and tons of storage plus a built in coffee and appliance bar. The kitchen also features a slider with access to the private courtyard, the perfect place to enjoy your morning coffee or an intimate meal. The primary suite is spacious with a generously sized, custom walk in closet. The primary ensuite is designed with high style finishes and a walk in shower with dual shower heads. The split floorplan offers a spacious second bedroom and custom designed walk in closet. Down the hall you'll find a den offering the perfect place to read or work from home. The outdoor oasis is the perfect place to relax and enjoy the outdoors, away from the hustle and bustle of everyday life. In the oversized backyard you will find a soothing water feature, a gas firepit and plenty of space for entertaining or simply enjoying the Arizona sunsets. The oversized garage offers tons of cabinet storage space and a custom iron security door allowing access to the backyard. The community amenities include a heated swimming pool with spa, card room, community center and SO much more! Don't miss your opportunity to own this is a lightly lived-in and rarely-available model quality home.
Home Details
Home Type
- Single Family
Est. Annual Taxes
- $1,350
Year Built
- Built in 2005
Lot Details
- 0.27 Acre Lot
- Desert faces the front of the property
- Wrought Iron Fence
- Partially Fenced Property
- Front Yard Sprinklers
HOA Fees
- $211 Monthly HOA Fees
Parking
- 2 Car Garage
- Oversized Parking
- Golf Cart Garage
Home Design
- Wood Frame Construction
- Tile Roof
- Stucco
Interior Spaces
- 1,896 Sq Ft Home
- 1-Story Property
- Ceiling height of 9 feet or more
- Double Pane Windows
- Low Emissivity Windows
- Vinyl Clad Windows
- Smart Home
Kitchen
- Breakfast Bar
- Built-In Microwave
Flooring
- Carpet
- Tile
Bedrooms and Bathrooms
- 2 Bedrooms
- Primary Bathroom is a Full Bathroom
- 2 Bathrooms
- Dual Vanity Sinks in Primary Bathroom
- Bathtub With Separate Shower Stall
Schools
- Adult Elementary And Middle School
- Adult High School
Utilities
- Cooling Available
- Heating System Uses Natural Gas
- Water Softener
- Cable TV Available
Additional Features
- No Interior Steps
- Solar Power System
Listing and Financial Details
- Tax Lot 276
- Assessor Parcel Number 210-75-276
Community Details
Overview
- Association fees include ground maintenance, street maintenance, trash
- Hoamco Association, Phone Number (480) 987-0650
- First Service Res Association, Phone Number (480) 551-4300
- Association Phone (480) 551-4300
- Built by Pulte
- Solera At Johnson Ranch Subdivision, Meadowood Floorplan
Amenities
- Clubhouse
- Theater or Screening Room
- Recreation Room
Recreation
- Golf Course Community
- Tennis Courts
- Fitness Center
- Heated Community Pool
- Community Spa
- Bike Trail
Map
Home Values in the Area
Average Home Value in this Area
Property History
| Date | Event | Price | Change | Sq Ft Price |
|---|---|---|---|---|
| 02/25/2025 02/25/25 | Sold | $575,000 | -0.7% | $303 / Sq Ft |
| 01/08/2025 01/08/25 | For Sale | $579,000 | +118.5% | $305 / Sq Ft |
| 01/10/2018 01/10/18 | Sold | $265,000 | -3.6% | $140 / Sq Ft |
| 12/05/2017 12/05/17 | Pending | -- | -- | -- |
| 08/26/2017 08/26/17 | Price Changed | $275,000 | -1.8% | $145 / Sq Ft |
| 04/05/2017 04/05/17 | For Sale | $280,000 | -- | $148 / Sq Ft |
Tax History
| Year | Tax Paid | Tax Assessment Tax Assessment Total Assessment is a certain percentage of the fair market value that is determined by local assessors to be the total taxable value of land and additions on the property. | Land | Improvement |
|---|---|---|---|---|
| 2025 | $1,350 | $25,458 | -- | -- |
| 2024 | $1,354 | $33,566 | -- | -- |
| 2023 | $1,354 | $25,663 | $2,725 | $22,938 |
| 2022 | $1,572 | $20,044 | $2,725 | $17,319 |
| 2021 | $1,704 | $18,136 | $0 | $0 |
| 2020 | $1,553 | $17,678 | $0 | $0 |
| 2019 | $1,551 | $16,769 | $0 | $0 |
| 2018 | $1,277 | $14,805 | $0 | $0 |
| 2017 | $1,410 | $14,091 | $0 | $0 |
| 2016 | $1,387 | $14,016 | $2,725 | $11,291 |
| 2014 | $1,188 | $9,697 | $2,500 | $7,197 |
Mortgage History
| Date | Status | Loan Amount | Loan Type |
|---|---|---|---|
| Previous Owner | $212,000 | New Conventional | |
| Previous Owner | $251,040 | New Conventional |
Deed History
| Date | Type | Sale Price | Title Company |
|---|---|---|---|
| Warranty Deed | $575,000 | Pioneer Title Agency | |
| Special Warranty Deed | -- | None Listed On Document | |
| Warranty Deed | $265,000 | Millennium Title Agency Llc | |
| Corporate Deed | $313,800 | Sun Title Agency Co |
Similar Homes in the area
Source: Arizona Regional Multiple Listing Service (ARMLS)
MLS Number: 6801726
APN: 210-75-276
- 1157 W Desert Lily Dr
- 1197 W Rolls Rd Unit 46
- 31525 N Gold Field Rd
- 31538 N Larkspur Dr
- 30960 N Contemporary Ln
- 31469 N Sonza Way
- 31500 N Gary Rd Unit 362
- 582 W Stirrup Ln
- 30774 N Glory Grove
- 515 W Poncho Ln
- 464 W Bismark St
- 202 W Twin Peaks Pkwy
- 32004 N Skyline Dr
- 2040 W Gail Rd
- 392 W Twin Peaks Pkwy
- 32160 N Dog Leg Ct
- XXX N Gary Rd Unit 5
- XXX N Gary Rd Unit 4
- XXX N Gary Rd Unit 3
- XXX N Gary Rd Unit 1

