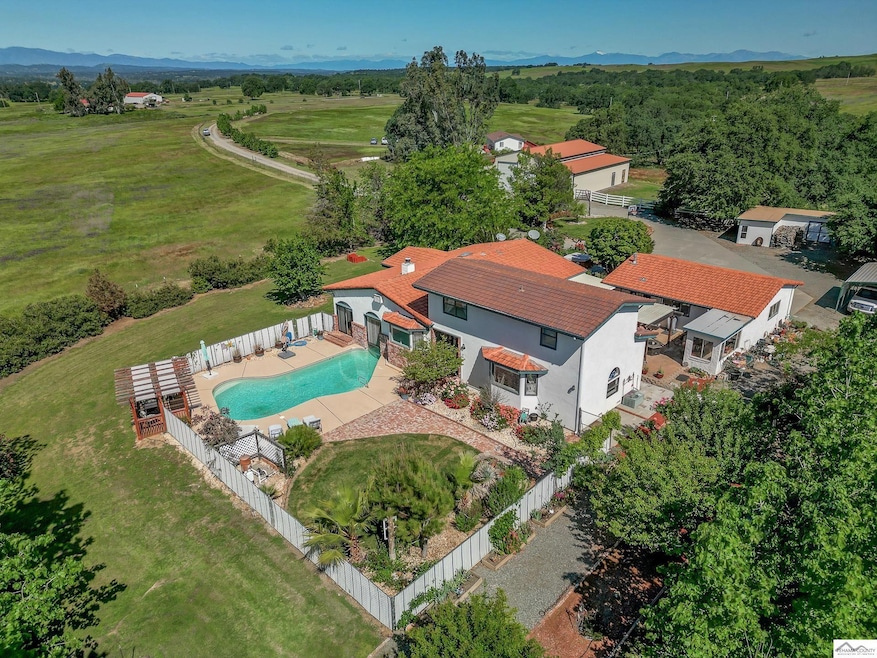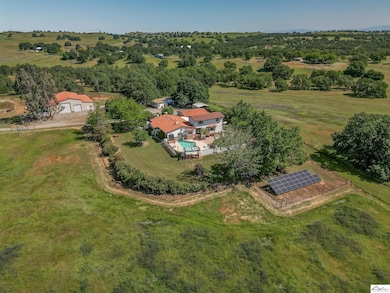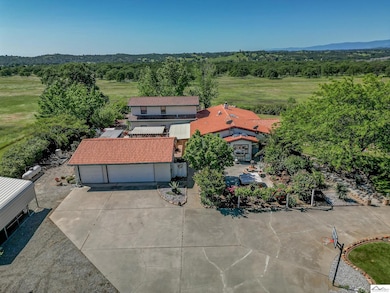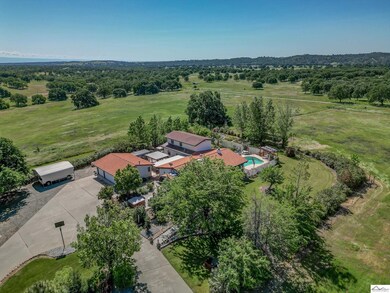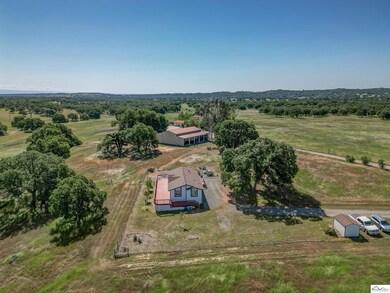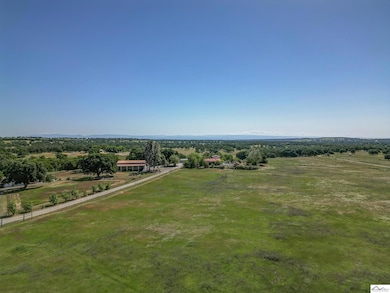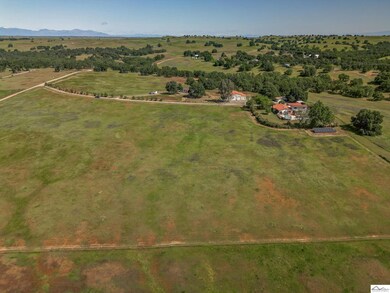
10750 Dixie Rd Red Bluff, CA 96080
Estimated payment $5,312/month
Highlights
- Guest House
- Horses Allowed On Property
- Solar Power System
- Barn
- RV Access or Parking
- 25.8 Acre Lot
About This Home
HOME SWEET HOME-Greeted by the custom front door to the soaring vaulted Great room, one can feel the quality of this 25+ acre country estate. Substaintial beams, wood ceilings, tile floors with radiant heat & efficient wood stove are some of the timeless features. Step up to the spacious dining area & into the updated kitchen with loads of cabinets, quartz counertops & quality appliances. Bonus room offers many options. Primary suite & office downstairs with 2 additional bedrooms & bath up. Manicured yard with mature plants, garden beds & seasonal blooms. Sparkling gunite pool with cool deck & Pergola covered patio area for taking in the views. Unique design allows swimming pool to merge into end of Great room. 3 car garage plus 60' by 60' shop/barn with concrete floor, 2 box stalls, 2 roll up doors, 2 man doors plus 5 covered bays. Well kept 1170 sq ft, 3/2 Manufacutred home on perm foundation. Leased solar, fenced & cross fenced & so much more! A beautiful property!
Home Details
Home Type
- Single Family
Est. Annual Taxes
- $5,148
Year Built
- Built in 1984
Lot Details
- 25.8 Acre Lot
- Property fronts a private road
- Rural Setting
- Perimeter Fence
- Lot Has A Rolling Slope
- Backyard Sprinklers
- Landscaped with Trees
- Garden
- Property is zoned AG
Home Design
- Ranch Property
- Slab Foundation
- Tile Roof
- Wood Siding
- Stucco Exterior
- Concrete Perimeter Foundation
Interior Spaces
- 2,987 Sq Ft Home
- 2-Story Property
- Vaulted Ceiling
- Ceiling Fan
- Recessed Lighting
- Wood Burning Stove
- Double Pane Windows
- Window Treatments
- Great Room
- Family Room
- Living Room with Fireplace
- Formal Dining Room
- Home Office
- Utility Room
- Property Views
Kitchen
- Breakfast Bar
- Walk-In Pantry
- Oven
- Gas Cooktop
- Microwave
- Dishwasher
- Kitchen Island
- Granite Countertops
- Formica Countertops
- Disposal
Flooring
- Carpet
- Tile
Bedrooms and Bathrooms
- 4 Bedrooms
- Primary Bedroom on Main
- Walk-In Closet
- Bathtub with Shower
- Shower Only
Laundry
- Laundry Room
- Dryer
- Washer
Parking
- 3 Car Detached Garage
- Detached Carport Space
- Workshop in Garage
- Garage Door Opener
- Gravel Driveway
- RV Access or Parking
Eco-Friendly Details
- Energy-Efficient Insulation
- Solar Power System
Outdoor Features
- Gunite Pool
- Slab Porch or Patio
- Shed
- Outbuilding
- Rain Gutters
Additional Homes
- Guest House
Farming
- Barn
- Agricultural
Horse Facilities and Amenities
- Horses Allowed On Property
- Corral
Utilities
- Central Heating and Cooling System
- Mini Split Air Conditioners
- Mini Split Heat Pump
- Heating System Uses Wood
- Heating System Uses Propane
- Private Company Owned Well
- Propane Water Heater
- Septic System
- Cable TV Available
Listing and Financial Details
- Assessor Parcel Number 025-190-022
Community Details
Overview
Amenities
- Shops
Map
Home Values in the Area
Average Home Value in this Area
Tax History
| Year | Tax Paid | Tax Assessment Tax Assessment Total Assessment is a certain percentage of the fair market value that is determined by local assessors to be the total taxable value of land and additions on the property. | Land | Improvement |
|---|---|---|---|---|
| 2023 | $5,148 | $498,315 | $81,675 | $416,640 |
| 2022 | $5,007 | $488,545 | $80,074 | $408,471 |
| 2021 | $4,878 | $478,966 | $78,504 | $400,462 |
| 2020 | $4,876 | $474,056 | $77,700 | $396,356 |
| 2019 | $4,856 | $464,762 | $76,177 | $388,585 |
| 2018 | $4,629 | $455,650 | $74,684 | $380,966 |
| 2017 | $4,669 | $446,717 | $73,220 | $373,497 |
| 2016 | $3,747 | $377,175 | $71,785 | $305,390 |
| 2015 | $3,687 | $371,510 | $70,707 | $300,803 |
| 2014 | $3,633 | $364,233 | $69,322 | $294,911 |
Property History
| Date | Event | Price | Change | Sq Ft Price |
|---|---|---|---|---|
| 10/12/2024 10/12/24 | Price Changed | $875,000 | -2.2% | $293 / Sq Ft |
| 05/01/2024 05/01/24 | For Sale | $895,000 | -- | $300 / Sq Ft |
Deed History
| Date | Type | Sale Price | Title Company |
|---|---|---|---|
| Interfamily Deed Transfer | -- | None Available |
Mortgage History
| Date | Status | Loan Amount | Loan Type |
|---|---|---|---|
| Closed | $100,000 | Credit Line Revolving | |
| Closed | $239,100 | Fannie Mae Freddie Mac | |
| Closed | $100,000 | Credit Line Revolving | |
| Closed | $177,000 | Unknown |
Similar Homes in Red Bluff, CA
Source: Tehama County Association of REALTORS®
MLS Number: 20240334
APN: 025-190-022-000
- 16100 Red Bank Rd
- 1447 &1451 Monroe St
- 1447 & 1451 Monroe St Unit 1451 Monroe St
- 16300 Ranchero Dr
- 11755 Wayne Ave
- 0 Entry Dr Unit 20250094
- 0 Entry Dr Unit 25-471
- 18870 Live Oak Rd
- 18920 Reeds Creek Rd
- 18640 Farris St
- 7672 Green Oak Dr
- 15565 N Mendocino Dr Unit Lot 346
- 15565 N Mendocino Dr
- 18595 Morris Ct
- 17240 Elder Creek Cir
- 7605 Charles Dr
- 12060 Lazy Ln
- 7570 Plumas Dr
- 19260 Ridge Rd
- 15882 S Mendocino Dr
