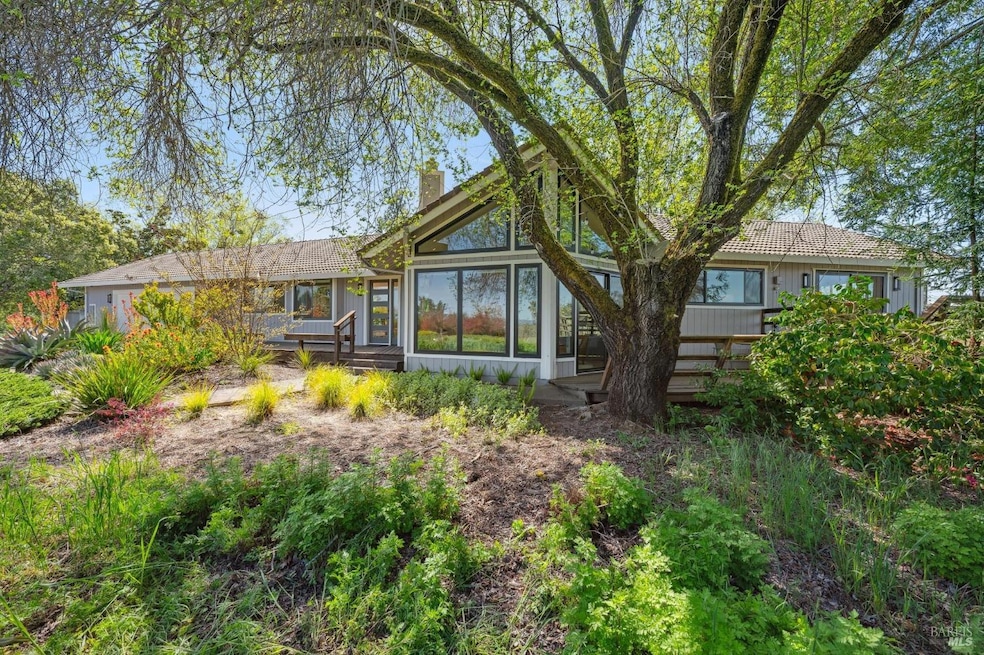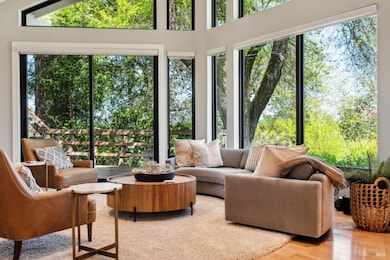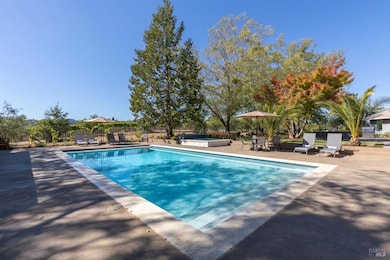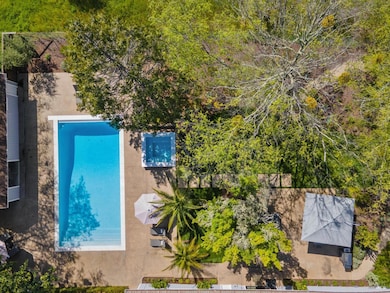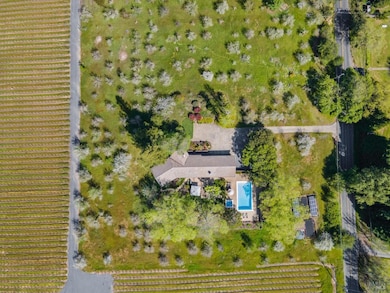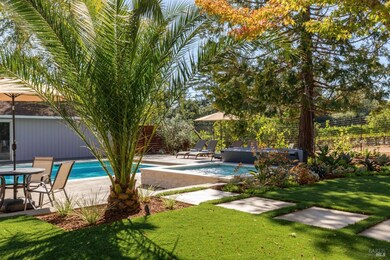
10750 Green Valley Rd Sebastopol, CA 95472
Estimated payment $15,616/month
Highlights
- Solar Heated In Ground Pool
- Solar Power System
- Soaking Tub in Primary Bathroom
- Rooftop Deck
- Vineyard View
- Cathedral Ceiling
About This Home
Nestled in the rolling, vineyard-covered hills of Sebastopol's sought-after banana belt, this luxurious wine country retreat offers the ultimate in privacy, elegance, and Sonoma living. Set on 3 manicured acres with apple orchards and surrounded by world-class vineyards, this extraordinary property is a true sanctuary of serenity and style. Designed for seamless indoor-outdoor living, the home opens to expansive patios, sun-drenched decks, and landscaped gardens with a sparkling pool and spa. Every room captures stunning views of vineyards, mountains, and gardens. Recently renovated down to the studs, the residence blends timeless sophistication with modern comfort and features a chef's kitchen, soaring cathedral ceilings, and spa-inspired baths. The light-filled primary suite offers sweeping orchard and vineyard views. Modern upgrades include solar power, solar pool heating, whole-house water purification, and an energy-efficient heat pump for year-round climate control. Just minutes from acclaimed wineries, picturesque biking trails, downtown Sebastopol's vibrant shops and dining, the Russian River, and the Sonoma Coast, this exceptional estate embodies the very best of wine country living, whether you're seeking a peaceful full-time residence or a weekend escape.
Open House Schedule
-
Saturday, April 26, 20251:00 to 5:00 pm4/26/2025 1:00:00 PM +00:004/26/2025 5:00:00 PM +00:00New Listing. First weekend open house weekend ! Nestled in the rolling, vineyard-covered hills of Sebastopol’s sought-after “banana belt,” this luxurious wine country retreat offers the ultimate in privacy, elegance, and Sonoma living.Add to Calendar
-
Sunday, April 27, 20252:00 to 4:00 pm4/27/2025 2:00:00 PM +00:004/27/2025 4:00:00 PM +00:00New Listing. First weekend open house weekend ! Nestled in the rolling, vineyard-covered hills of Sebastopol’s sought-after “banana belt,” this luxurious wine country retreat offers the ultimate in privacy, elegance, and Sonoma living.Add to Calendar
Home Details
Home Type
- Single Family
Est. Annual Taxes
- $20,291
Year Built
- Built in 1983 | Remodeled
Lot Details
- 3 Acre Lot
- Landscaped
- Lot Has A Rolling Slope
Parking
- 2 Car Garage
- Front Facing Garage
- Side by Side Parking
Property Views
- Vineyard
- Mountain
- Garden
Home Design
- Concrete Foundation
Interior Spaces
- 2,397 Sq Ft Home
- 1-Story Property
- Cathedral Ceiling
- Formal Entry
- Great Room
- Living Room
- Formal Dining Room
Kitchen
- Built-In Gas Oven
- Built-In Gas Range
- Range Hood
- Microwave
- Dishwasher
- Kitchen Island
- Quartz Countertops
- Disposal
Flooring
- Wood
- Tile
Bedrooms and Bathrooms
- 3 Full Bathrooms
- Dual Vanity Sinks in Primary Bathroom
- Soaking Tub in Primary Bathroom
- Bathtub with Shower
- Separate Shower
Laundry
- Laundry closet
- Stacked Washer and Dryer
Eco-Friendly Details
- Solar Power System
Pool
- Solar Heated In Ground Pool
- Pool Cover
- Pool Sweep
Outdoor Features
- Enclosed Balcony
- Rooftop Deck
- Patio
- Fire Pit
Utilities
- Central Heating
- Heat Pump System
- Water Filtration System
- Well
- Cable TV Available
Listing and Financial Details
- Assessor Parcel Number 104-140-040-000
Map
Home Values in the Area
Average Home Value in this Area
Tax History
| Year | Tax Paid | Tax Assessment Tax Assessment Total Assessment is a certain percentage of the fair market value that is determined by local assessors to be the total taxable value of land and additions on the property. | Land | Improvement |
|---|---|---|---|---|
| 2023 | $20,291 | $1,419,088 | $567,635 | $851,453 |
| 2022 | $16,242 | $1,391,263 | $556,505 | $834,758 |
| 2021 | $15,986 | $1,363,985 | $545,594 | $818,391 |
| 2020 | $5,116 | $401,667 | $142,813 | $258,854 |
| 2019 | $4,748 | $393,792 | $140,013 | $253,779 |
| 2018 | $4,566 | $386,071 | $137,268 | $248,803 |
| 2017 | $4,375 | $378,502 | $134,577 | $243,925 |
| 2016 | $4,294 | $371,082 | $131,939 | $239,143 |
| 2015 | $4,228 | $365,509 | $129,958 | $235,551 |
| 2014 | $4,044 | $358,350 | $127,413 | $230,937 |
Property History
| Date | Event | Price | Change | Sq Ft Price |
|---|---|---|---|---|
| 04/17/2025 04/17/25 | For Sale | $2,495,000 | +84.8% | $1,041 / Sq Ft |
| 06/23/2020 06/23/20 | Sold | $1,350,000 | 0.0% | $644 / Sq Ft |
| 06/16/2020 06/16/20 | Pending | -- | -- | -- |
| 06/12/2020 06/12/20 | For Sale | $1,350,000 | -- | $644 / Sq Ft |
Deed History
| Date | Type | Sale Price | Title Company |
|---|---|---|---|
| Grant Deed | $1,350,000 | Fidelity National Title Co | |
| Interfamily Deed Transfer | -- | -- |
Mortgage History
| Date | Status | Loan Amount | Loan Type |
|---|---|---|---|
| Open | $510,400 | New Conventional |
Similar Homes in Sebastopol, CA
Source: San Francisco Association of REALTORS® MLS
MLS Number: 325032879
APN: 104-140-040
- 4071 Bones Rd
- 3651 Bones Rd
- 4630 Maddocks Rd
- 12760 Green Valley Rd
- 5665 Ross Branch Rd
- 6941 Ellen Ln
- 8876 Green Valley Rd
- 4605 Gravenstein Hwy N
- 8616 Green Valley Rd
- 6530 Covey Rd
- 6677 Front St Unit J
- 122 Nolan Ct
- 14250 Morelli Ln
- 8950 Hwy 116
- 2614 Scotts Right of Way
- 1551 Laguna Rd
- 13815 Green Valley Rd
- 3639 Frei Rd
- 9224 Carols View Ln
- 9275 Ferguson Ct
