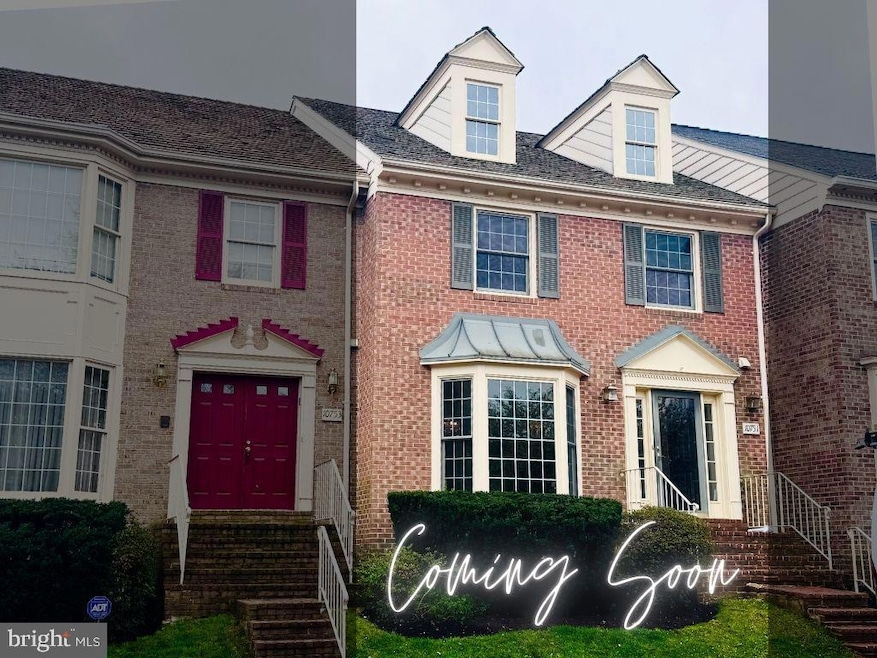
10751 Brewer House Rd Rockville, MD 20852
Estimated payment $6,340/month
Highlights
- Colonial Architecture
- Traditional Floor Plan
- Wood Flooring
- Kensington Parkwood Elementary School Rated A
- Cathedral Ceiling
- Space For Rooms
About This Home
Nestled in a highly sought-after Tuckerman Station neighborhood, this beautifully maintained home combines modern upgrades with unbeatable convenience. Just steps from the scenic Trolley Trail and minutes from the Strathmore, 495, and 270, you'll enjoy easy access to both nature and your morning commute.This home has been thoughtfully updated for peace of mind and everyday comfort. Recent improvements include fresh interior paint, new exterior doors, a brand-new water heater, new condenser, new washer and dryer, and a stunning luxury chandelier that adds a touch of elegance to the main living space. The Davinci roof, known for its durability and charm, comes with a lifetime warranty—an exceptional value for any homeowner.Functionality meets style with new toilets and faucets throughout, and freshly cleaned ducts ensure your home stays comfortable year-round. Even better, termite, mold, and radon testing has already been completed, giving you one less thing to worry about.This is more than just a house—it's a turn-key opportunity to settle into a home that’s been lovingly cared for and upgraded with intention.
Townhouse Details
Home Type
- Townhome
Est. Annual Taxes
- $8,144
Year Built
- Built in 1986
Lot Details
- 1,728 Sq Ft Lot
- Back Yard Fenced
HOA Fees
- $257 Monthly HOA Fees
Parking
- Off-Street Parking
Home Design
- Colonial Architecture
- Brick Exterior Construction
- Shake Roof
Interior Spaces
- Property has 3.5 Levels
- Traditional Floor Plan
- Wet Bar
- Built-In Features
- Paneling
- Cathedral Ceiling
- Skylights
- Fireplace With Glass Doors
- Window Treatments
- Bay Window
- Window Screens
- French Doors
- Family Room Off Kitchen
- Living Room
- Dining Room
- Loft
- Wood Flooring
Kitchen
- Eat-In Kitchen
- Electric Oven or Range
- Microwave
- Ice Maker
- Dishwasher
- Trash Compactor
- Disposal
Bedrooms and Bathrooms
- 3 Bedrooms
- En-Suite Primary Bedroom
- En-Suite Bathroom
- Whirlpool Bathtub
Laundry
- Dryer
- Washer
Partially Finished Basement
- Walk-Out Basement
- Basement Fills Entire Space Under The House
- Rear Basement Entry
- Space For Rooms
Outdoor Features
- Balcony
- Patio
Utilities
- Central Air
- Heat Pump System
- Vented Exhaust Fan
- Underground Utilities
- Electric Water Heater
- Cable TV Available
Listing and Financial Details
- Tax Lot 41
- Assessor Parcel Number 160402482844
Community Details
Overview
- $62 Recreation Fee
- Association fees include common area maintenance, pool(s), snow removal, trash
- Tuckerman Station Subdivision, Eagles Loft Floorplan
Recreation
- Tennis Courts
- Community Playground
- Community Pool
- Bike Trail
Map
Home Values in the Area
Average Home Value in this Area
Tax History
| Year | Tax Paid | Tax Assessment Tax Assessment Total Assessment is a certain percentage of the fair market value that is determined by local assessors to be the total taxable value of land and additions on the property. | Land | Improvement |
|---|---|---|---|---|
| 2024 | $8,144 | $674,100 | $381,100 | $293,000 |
| 2023 | $3,657 | $663,600 | $0 | $0 |
| 2022 | $5,264 | $653,100 | $0 | $0 |
| 2021 | $13,398 | $642,600 | $363,000 | $279,600 |
| 2020 | $13,327 | $642,600 | $363,000 | $279,600 |
| 2019 | $6,664 | $642,600 | $363,000 | $279,600 |
| 2018 | $5,281 | $645,700 | $330,000 | $315,700 |
| 2017 | $6,700 | $633,033 | $0 | $0 |
| 2016 | -- | $620,367 | $0 | $0 |
| 2015 | $5,578 | $607,700 | $0 | $0 |
| 2014 | $5,578 | $592,767 | $0 | $0 |
Property History
| Date | Event | Price | Change | Sq Ft Price |
|---|---|---|---|---|
| 04/24/2025 04/24/25 | Pending | -- | -- | -- |
Deed History
| Date | Type | Sale Price | Title Company |
|---|---|---|---|
| Deed | $299,000 | -- | |
| Deed | $313,000 | -- |
Mortgage History
| Date | Status | Loan Amount | Loan Type |
|---|---|---|---|
| Previous Owner | $281,700 | No Value Available |
Similar Homes in Rockville, MD
Source: Bright MLS
MLS Number: MDMC2173756
APN: 04-02482844
- 10751 Brewer House Rd
- 10817 Hampton Mill Terrace Unit 220
- 5716 Chapman Mill Dr Unit 200
- 5704 Chapman Mill Dr Unit 2006/300
- 5701 Chapman Mill Dr Unit 300
- 10817 Hampton Mill Terrace Unit 130
- 10823 Hampton Mill Terrace Unit 140
- 17 Englishman Ct
- 10609 Mist Haven Terrace
- 10806 Antigua Terrace Unit 102
- 5905 Barbados Place Unit 103
- 5905 Barbados Place
- 5707 Rossmore Dr
- 5810 Linden Square Ct Unit 39
- 5801 Linden Square Ct
- 5808 Rossmore Dr
- 10500 Rockville Pike
- 5904 Rudyard Dr
- 27 Grove Ridge Ct Unit 76
- 5713 Magic Mountain Dr
