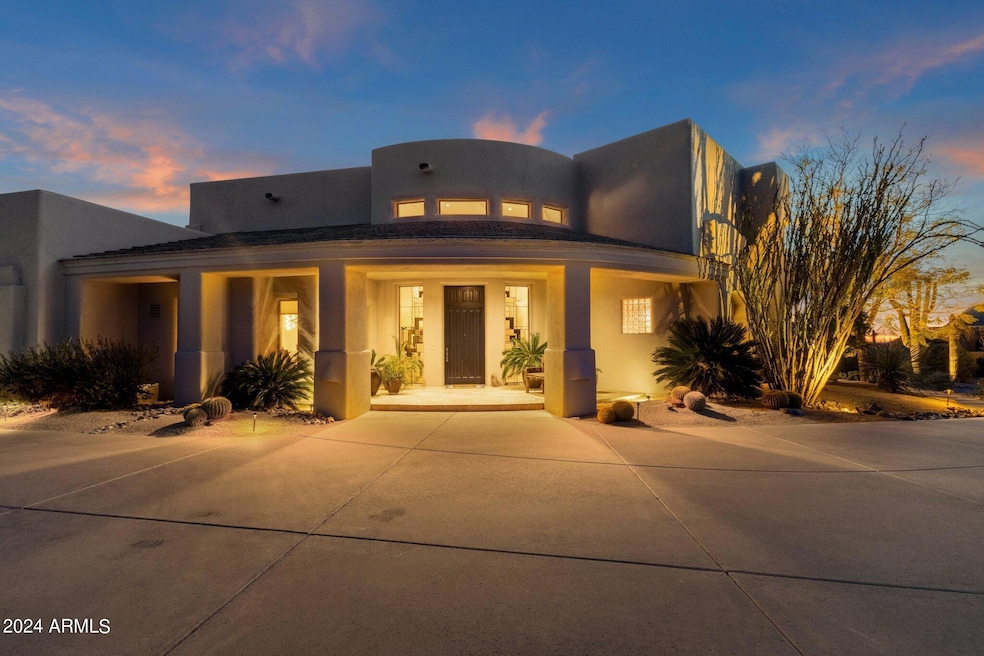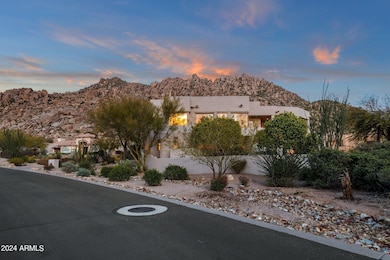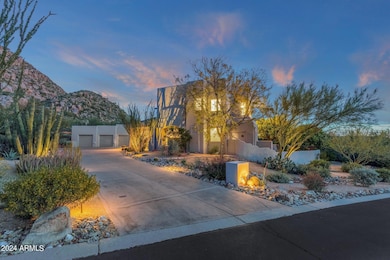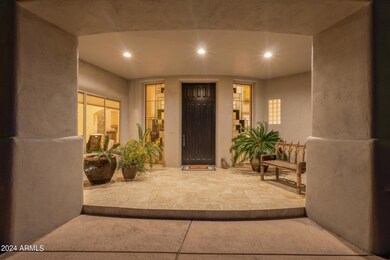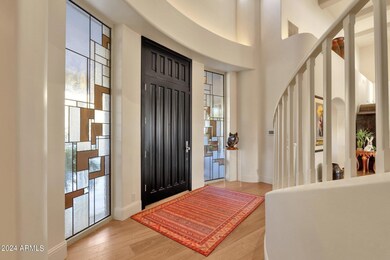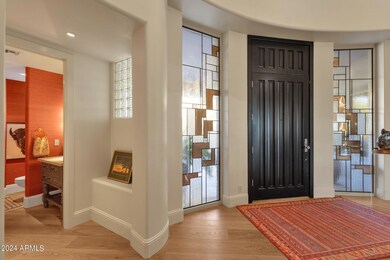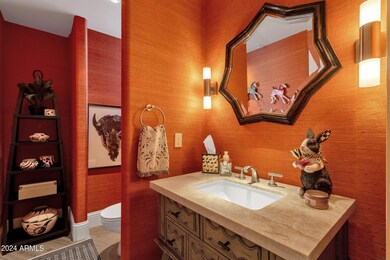
10751 E Candlewood Dr Scottsdale, AZ 85255
Troon Village NeighborhoodEstimated payment $14,560/month
Highlights
- Golf Course Community
- Gated with Attendant
- City Lights View
- Sonoran Trails Middle School Rated A-
- Heated Spa
- Two Way Fireplace
About This Home
Nestled in the Windy Walk Estates of Troon Village, with Troon Mountain as its backdrop, extensive mountain and city views as well as a private backyard oasis, this expansive custom home is a must see in order to truly appreciate all it has to offer. The large and recently updated primary suite and balcony afford panoramic views while the extra large covered patio and outdoor fire pit create the perfect opportunity to enjoy private outdoor living at its finest.
Step into the inviting ambiance of 4440 sq ft of soaring ceilings, authentic French Oak hardwood flooring, two way fireplace, 1000 bottle wine room, two pantries. Updated kitchen with sleek lines, SS appliances/Viking range, large island, breakfast bar and eat in kitchen overlooking the backyard's sparkling heated pool and spa Original laundry room could be converted to additional full bath.
Formal Dining room could be converted to additional living space, see digital staging in photos tab for home gym, office or 4th bedroom options.
Turf area was professionally installed to meet specifications for use as a proper dog run.
Home Details
Home Type
- Single Family
Est. Annual Taxes
- $5,549
Year Built
- Built in 1996
Lot Details
- 0.68 Acre Lot
- Desert faces the front and back of the property
- Block Wall Fence
- Artificial Turf
- Front and Back Yard Sprinklers
- Sprinklers on Timer
- Private Yard
HOA Fees
- $171 Monthly HOA Fees
Parking
- 2 Open Parking Spaces
- 3 Car Garage
Property Views
- City Lights
- Mountain
Home Design
- Tile Roof
- Foam Roof
- Block Exterior
- Low Volatile Organic Compounds (VOC) Products or Finishes
- Stucco
Interior Spaces
- 4,440 Sq Ft Home
- 2-Story Property
- Central Vacuum
- Ceiling Fan
- 2 Fireplaces
- Two Way Fireplace
- Gas Fireplace
- Double Pane Windows
- Mechanical Sun Shade
- Security System Owned
Kitchen
- Eat-In Kitchen
- Gas Cooktop
- Built-In Microwave
- Kitchen Island
- Granite Countertops
Flooring
- Floors Updated in 2023
- Wood
- Carpet
- Tile
Bedrooms and Bathrooms
- 3 Bedrooms
- Bathroom Updated in 2023
- Primary Bathroom is a Full Bathroom
- 3.5 Bathrooms
- Dual Vanity Sinks in Primary Bathroom
- Bidet
- Bathtub With Separate Shower Stall
Eco-Friendly Details
- No or Low VOC Paint or Finish
Pool
- Heated Spa
- Heated Pool
- Above Ground Spa
- Fence Around Pool
Outdoor Features
- Balcony
- Fire Pit
- Built-In Barbecue
Schools
- Desert Sun Academy Elementary School
- Sonoran Trails Middle School
- Cactus Shadows High School
Utilities
- Cooling Available
- Heating System Uses Natural Gas
- Water Softener
Listing and Financial Details
- Tax Lot 93
- Assessor Parcel Number 217-02-376
Community Details
Overview
- Association fees include ground maintenance, street maintenance
- Cornerstone Association, Phone Number (602) 433-0331
- Windy Walk HOA, Phone Number (602) 433-0331
- Association Phone (602) 433-0331
- Built by Custom
- Windy Walk Estates Subdivision
Recreation
- Golf Course Community
Security
- Gated with Attendant
Map
Home Values in the Area
Average Home Value in this Area
Tax History
| Year | Tax Paid | Tax Assessment Tax Assessment Total Assessment is a certain percentage of the fair market value that is determined by local assessors to be the total taxable value of land and additions on the property. | Land | Improvement |
|---|---|---|---|---|
| 2025 | $5,742 | $119,953 | -- | -- |
| 2024 | $5,549 | $114,241 | -- | -- |
| 2023 | $5,549 | $138,860 | $27,770 | $111,090 |
| 2022 | $5,360 | $103,620 | $20,720 | $82,900 |
| 2021 | $6,097 | $102,810 | $20,560 | $82,250 |
| 2020 | $6,138 | $101,620 | $20,320 | $81,300 |
| 2019 | $5,901 | $99,730 | $19,940 | $79,790 |
| 2018 | $5,706 | $100,750 | $20,150 | $80,600 |
| 2017 | $5,440 | $102,660 | $20,530 | $82,130 |
| 2016 | $5,459 | $101,570 | $20,310 | $81,260 |
| 2015 | $5,115 | $81,500 | $16,300 | $65,200 |
Property History
| Date | Event | Price | Change | Sq Ft Price |
|---|---|---|---|---|
| 04/01/2025 04/01/25 | Price Changed | $2,500,000 | -3.8% | $563 / Sq Ft |
| 01/10/2025 01/10/25 | Price Changed | $2,600,000 | -3.7% | $586 / Sq Ft |
| 10/04/2024 10/04/24 | For Sale | $2,700,000 | 0.0% | $608 / Sq Ft |
| 07/12/2024 07/12/24 | Off Market | $2,700,000 | -- | -- |
| 04/16/2024 04/16/24 | For Sale | $2,700,000 | -- | $608 / Sq Ft |
Deed History
| Date | Type | Sale Price | Title Company |
|---|---|---|---|
| Quit Claim Deed | -- | None Listed On Document | |
| Warranty Deed | -- | None Available | |
| Interfamily Deed Transfer | -- | None Available | |
| Interfamily Deed Transfer | -- | None Available | |
| Warranty Deed | -- | None Available | |
| Quit Claim Deed | -- | -- | |
| Interfamily Deed Transfer | -- | -- | |
| Cash Sale Deed | $176,000 | Chicago Title Insurance Co |
Mortgage History
| Date | Status | Loan Amount | Loan Type |
|---|---|---|---|
| Open | $300,000 | Credit Line Revolving |
Similar Homes in Scottsdale, AZ
Source: Arizona Regional Multiple Listing Service (ARMLS)
MLS Number: 6692218
APN: 217-02-376
- 10707 E Cottontail Ln
- 10728 E Cottontail Ln
- 10596 E Yearling Dr
- 10638 E Yearling Dr
- 10798 E Buckskin Trail Unit 19
- 10942 E Buckskin Trail Unit 29
- 12804 E Buckskin Trail Unit 1
- 12815 E Buckskin Trail Unit 2
- 25150 N Windy Walk Dr Unit 1
- 25150 N Windy Walk Dr Unit 11
- 25150 N Windy Walk Dr Unit 39
- 24892 N 107th St
- 26475 N 106th Way
- 10721 E La Junta Rd
- 24820 N 107th Way
- 25838 N 104th Place
- 26485 N 108th Way Unit 1
- 10793 E La Junta Rd
- 26049 N 104th Place
- 26348 N 104th Way
