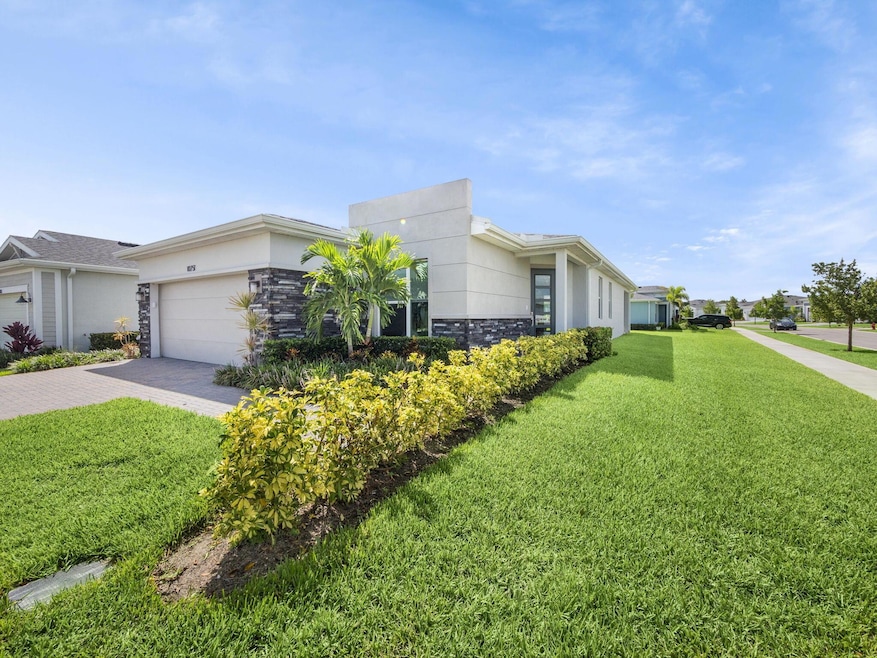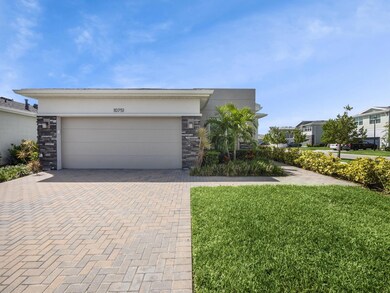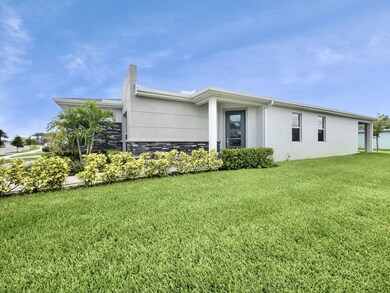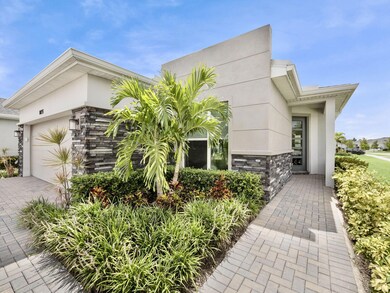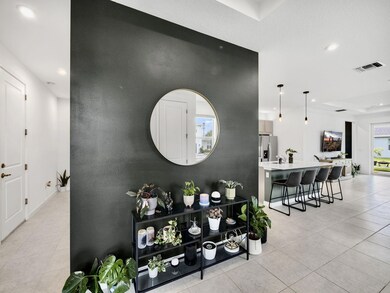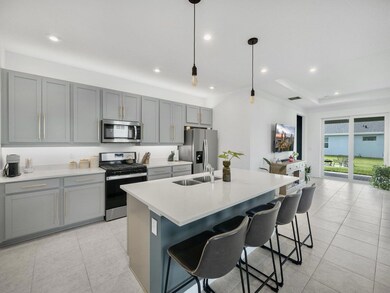
10751 Hensley St Port St. Lucie, FL 34987
Tradition NeighborhoodEstimated payment $3,265/month
Highlights
- Gated Community
- Garden View
- Great Room
- Clubhouse
- Corner Lot
- Community Pool
About This Home
2 YEAR OLD ASPEN MODEL WHICH WAS UPGRADED TO A 3 BEDROOM/2 BATH HOME SITUATED ON A NICE CORNER LOT OFFERING MUCH NATURAL LIGHT. BUILT WITH THE CONTEMPORARY ELEVATION WITH ALL HURRICANE IMPACT WINDOWS AND A SPACIOUS COVERED LANAI. OPEN KITCHEN FLOOR PLAN, LARGE ISLAND, DINING AREA WITH FAMILY ROOM AREA. PERFECT FOR SOCIAL GET TOGETHERS. ROOM FOR A POOL. JUST A FEW FEET AWAY TO THE CLUBHOUSE, POOL/SPA, FITNESS,GAME ROOM. COMING END OF 2025, A BRAND NEW RECREATION PARK TO BE BUILT NEAR THE ENTRANCE OF THE EMERY COMMUNITY. EMERY IS GATED AND IS A PERFECT LOCATION FOR ALL TO ENJOY THE UPCOMING AMENETIES.
Home Details
Home Type
- Single Family
Est. Annual Taxes
- $9,296
Year Built
- Built in 2022
Lot Details
- 6,368 Sq Ft Lot
- Corner Lot
HOA Fees
- $369 Monthly HOA Fees
Parking
- 2 Car Attached Garage
- Garage Door Opener
Home Design
- Shingle Roof
- Composition Roof
Interior Spaces
- 1,724 Sq Ft Home
- 1-Story Property
- Custom Mirrors
- Blinds
- Entrance Foyer
- Great Room
- Combination Kitchen and Dining Room
- Garden Views
Kitchen
- Breakfast Bar
- Electric Range
- Microwave
- Ice Maker
- Dishwasher
- Disposal
Flooring
- Carpet
- Ceramic Tile
Bedrooms and Bathrooms
- 3 Bedrooms
- Walk-In Closet
- 2 Full Bathrooms
- Dual Sinks
- Separate Shower in Primary Bathroom
Laundry
- Laundry Room
- Dryer
- Washer
Home Security
- Security Gate
- Impact Glass
- Fire and Smoke Detector
Outdoor Features
- Patio
Utilities
- Central Heating and Cooling System
- Electric Water Heater
- Cable TV Available
Listing and Financial Details
- Assessor Parcel Number 430850501030009
Community Details
Overview
- Association fees include common areas, cable TV, ground maintenance, pest control, sewer, security, trash
- Emery Ii Of Tradition Subdivision, Aspen Floorplan
Amenities
- Clubhouse
- Billiard Room
Recreation
- Community Pool
- Community Spa
- Trails
Security
- Gated Community
Map
Home Values in the Area
Average Home Value in this Area
Tax History
| Year | Tax Paid | Tax Assessment Tax Assessment Total Assessment is a certain percentage of the fair market value that is determined by local assessors to be the total taxable value of land and additions on the property. | Land | Improvement |
|---|---|---|---|---|
| 2024 | $9,684 | $347,900 | $66,700 | $281,200 |
| 2023 | $9,684 | $329,200 | $50,100 | $279,100 |
| 2022 | $2,203 | $37,100 | $37,100 | $0 |
| 2021 | $0 | $0 | $0 | $0 |
Property History
| Date | Event | Price | Change | Sq Ft Price |
|---|---|---|---|---|
| 04/09/2025 04/09/25 | For Sale | $380,000 | 0.0% | $220 / Sq Ft |
| 04/08/2025 04/08/25 | Off Market | $380,000 | -- | -- |
| 01/16/2025 01/16/25 | Price Changed | $380,000 | -9.3% | $220 / Sq Ft |
| 10/03/2024 10/03/24 | Price Changed | $419,000 | -2.3% | $243 / Sq Ft |
| 08/06/2024 08/06/24 | Price Changed | $429,000 | -2.3% | $249 / Sq Ft |
| 07/17/2024 07/17/24 | For Sale | $439,000 | -- | $255 / Sq Ft |
Deed History
| Date | Type | Sale Price | Title Company |
|---|---|---|---|
| Special Warranty Deed | $389,000 | First American Title |
Mortgage History
| Date | Status | Loan Amount | Loan Type |
|---|---|---|---|
| Open | $21,071 | FHA | |
| Open | $376,017 | No Value Available | |
| Closed | $376,017 | FHA |
Similar Homes in the area
Source: BeachesMLS
MLS Number: R11004922
APN: 4308-504-0104-000-3
- 10605 SW Jem St
- 10568 SW Cambria Ln
- 10588 SW Toren Way
- 12679 SW Phoenix Dr
- 12437 SW Arabella Dr
- 10577 SW Toren Way
- 12377 SW Arabella Dr
- 12847 SW Phoenix Dr
- 12758 SW Phoenix Dr
- 10697 SW Estella Ln
- 10704 SW Estella Ln
- 10628 SW Hartwick Dr
- 10724 SW Gloriana St
- 10736 SW Estella Ln
- 12305 SW Arabella Dr
- 10710 SW Hensley St
- 10487 SW Toren Way
- 10493 SW Toren Way
- 12109 SW Aventino Dr
- 13429 SW Alejandro Ct
