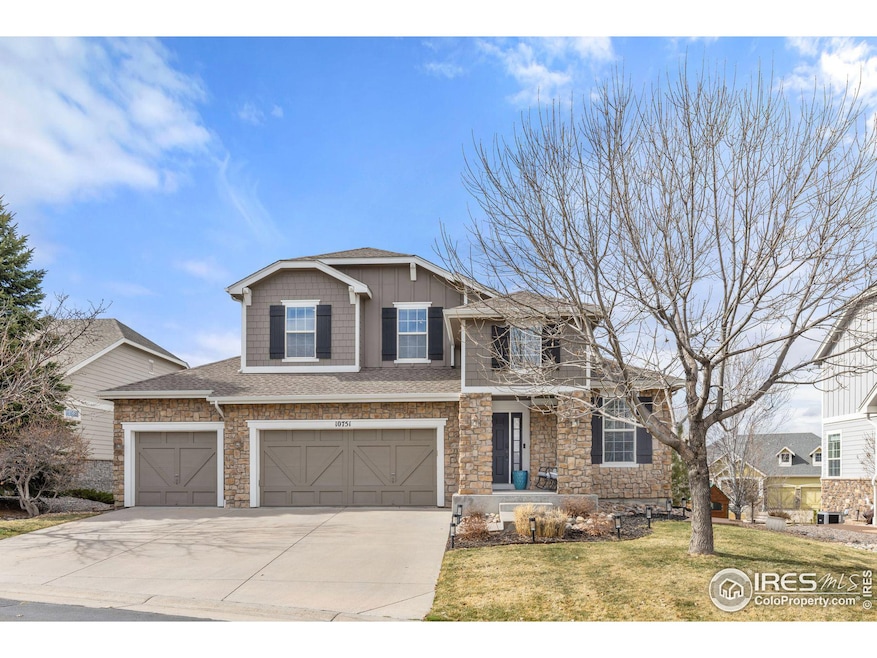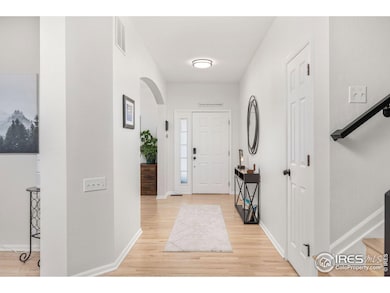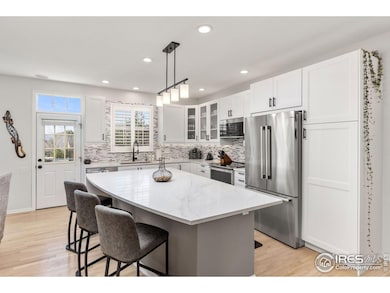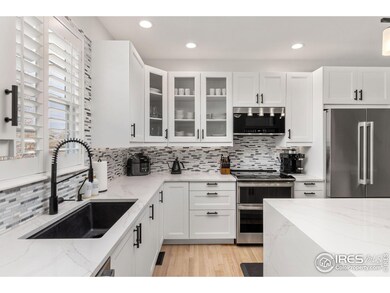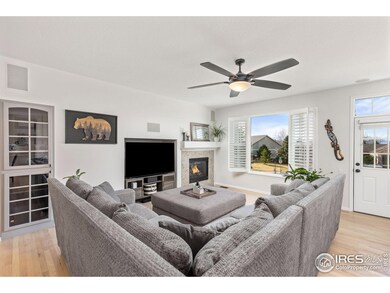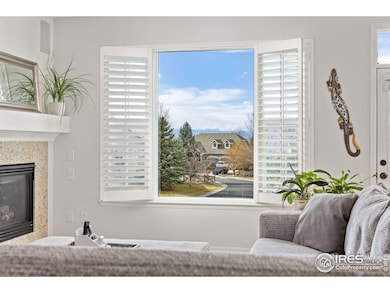Immaculately updated home in sought after Legacy Ridge golf community with truly stunning views. This beautiful property boasts 5 bedrooms and 4 bathrooms and an amazing open floor plan with endless possibilities. The main level showcases new refinished hardwood floors throughout, fully updated kitchen and appliances, an open dining area, elegant office space, living room, an additional bedroom, main level full bath and laundry. Upstairs, discover a luxurious master suite boasting more stunning mountain views, a 5-piece master bath, and a walk-in closet along with two additional bedrooms and a full bath in the hallway. The professionally finished walkout basement features a wet bar, family room, guest bedroom and additional bathroom with steam shower. In addition the basement has a fantastic movie room equipped with a projector, big screen, and leather theater chairs delivering a movie theater like experience-all included! A truly unique quality, this property has no neighbors behind allowing you to enjoy the peace and serenity of your backyard oasis and soak in the views. The backyard boasts a large pergola, water feature and plenty of space for outdoor activities. Community amenities include a pool, tennis, pickle ball and volleyball courts as well as a private clubhouse. Conveniently situated between Boulder and Denver, with easy access to shopping, dining, and US 36. Don't wait to make this home your own!

