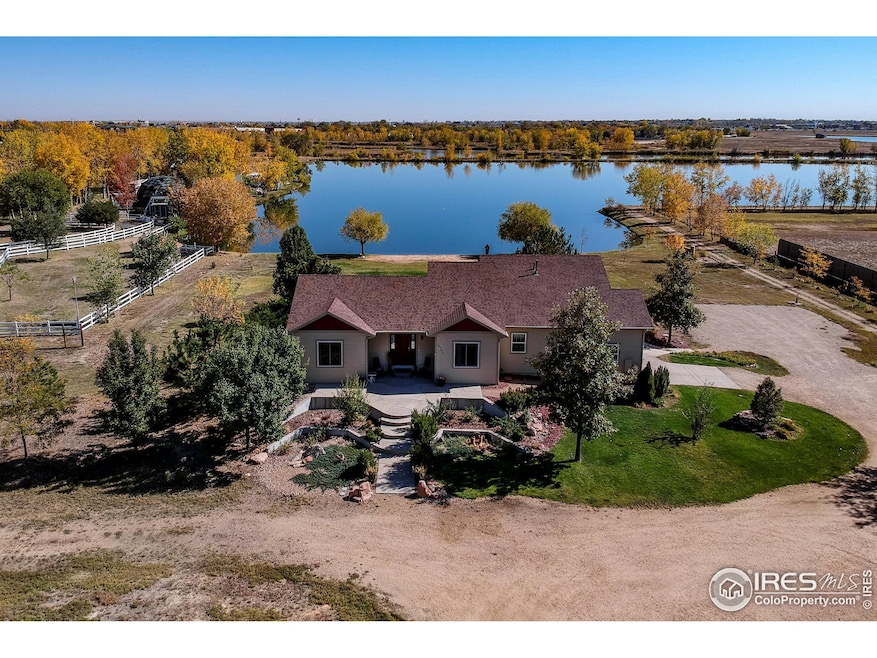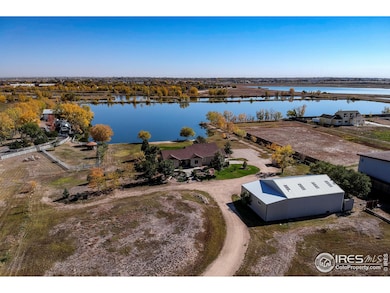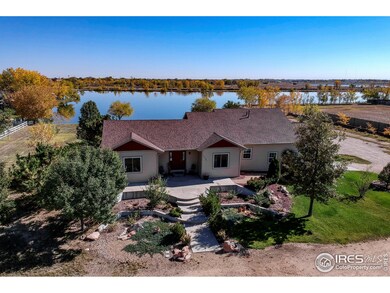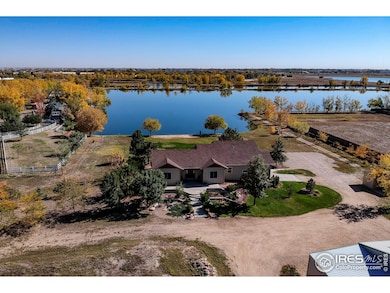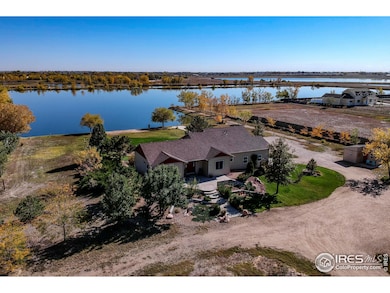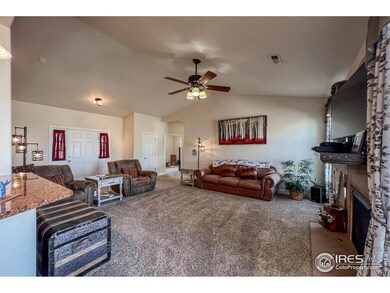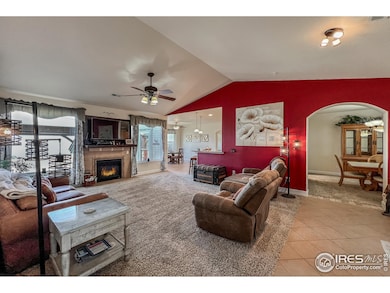
10752 County Road 7 Longmont, CO 80504
Estimated payment $12,886/month
Highlights
- Horses Allowed On Property
- 25.26 Acre Lot
- Mountain View
- Waterfront
- Open Floorplan
- No HOA
About This Home
If You Had a Boat, you would go out on your own PRIVATE lake! No HOA, uninc Weld County property w/a 20 acre lake! Relax in the luxurious primary suite after paddleboarding, swimming, jogging or gardening, then grill outside! Beautiful kitchen, dining & living rooms, w/amazing lake views 24/7 & abundant wildlife. Gorgeous landscaped back yard! Oversized one car attached garage plus two to four spaces in 48 X 40 equipment building w/two overhead doors & covered RV storage on side of building. One and one half shares of Rural Ditch included. All mineral rights excluded.Plenty of room to have chickens, gardens, goats ! Must see to experience the tranquility of the property.
Home Details
Home Type
- Single Family
Est. Annual Taxes
- $5,604
Year Built
- Built in 2010
Lot Details
- 25.26 Acre Lot
- Waterfront
- Partially Fenced Property
- Sprinkler System
Parking
- 3 Car Detached Garage
Home Design
- Wood Frame Construction
- Composition Roof
Interior Spaces
- 1,853 Sq Ft Home
- 1-Story Property
- Open Floorplan
- Ceiling Fan
- Gas Fireplace
- Window Treatments
- Dining Room
- Mountain Views
- Laundry on main level
Kitchen
- Eat-In Kitchen
- Electric Oven or Range
- Microwave
- Dishwasher
Flooring
- Carpet
- Tile
Bedrooms and Bathrooms
- 3 Bedrooms
- Walk-In Closet
- Primary Bathroom is a Full Bathroom
Accessible Home Design
- Garage doors are at least 85 inches wide
- No Interior Steps
Outdoor Features
- Patio
- Outdoor Storage
Schools
- Grand View Elementary School
- Coal Ridge Middle School
- Mead High School
Utilities
- Forced Air Heating and Cooling System
- Water Rights
- Septic System
Additional Features
- Mineral Rights Excluded
- Horses Allowed On Property
Community Details
- No Home Owners Association
Listing and Financial Details
- Assessor Parcel Number R8971645
Map
Home Values in the Area
Average Home Value in this Area
Tax History
| Year | Tax Paid | Tax Assessment Tax Assessment Total Assessment is a certain percentage of the fair market value that is determined by local assessors to be the total taxable value of land and additions on the property. | Land | Improvement |
|---|---|---|---|---|
| 2024 | $5,373 | $63,580 | $39,620 | $23,960 |
| 2023 | $5,373 | $64,200 | $40,010 | $24,190 |
| 2022 | $6,123 | $65,240 | $38,250 | $26,990 |
| 2021 | $6,231 | $67,110 | $39,350 | $27,760 |
Property History
| Date | Event | Price | Change | Sq Ft Price |
|---|---|---|---|---|
| 03/20/2025 03/20/25 | For Sale | $2,225,000 | -- | $1,201 / Sq Ft |
Deed History
| Date | Type | Sale Price | Title Company |
|---|---|---|---|
| Interfamily Deed Transfer | -- | Land Title Guarantee Co | |
| Special Warranty Deed | -- | None Available | |
| Interfamily Deed Transfer | -- | None Available | |
| Interfamily Deed Transfer | -- | Heritage Title |
Mortgage History
| Date | Status | Loan Amount | Loan Type |
|---|---|---|---|
| Open | $600,000 | Unknown | |
| Previous Owner | $214,000 | New Conventional | |
| Previous Owner | $233,400 | Unknown |
Similar Homes in Longmont, CO
Source: IRES MLS
MLS Number: 1028891
APN: R8971645
- 10589 Durango Place
- 10591 Forester Place
- 10699 Butte Dr
- 10433 Forester Place
- 10703 Butte Dr
- 10910 Turner Blvd Unit 127
- 10910 Turner Blvd Unit 133
- 10910 Turner Blvd Unit 203
- 9746 County Road 7
- 2174 Meadow Vale Rd
- 0 County Road 5 1 2
- 2111 Blue Mountain Rd
- 11722 Elmer Linn Dr
- 0 Del Camino Business Park Lot 1 Unit 986024
- 0 Business Park Cir
- 1780 Skyway Dr
- 11729 Elmer Linn Dr
- 11676 Montgomery Cir
- 0 E I-25 Frontage Rd
- 3545 Cottonwood Cir
