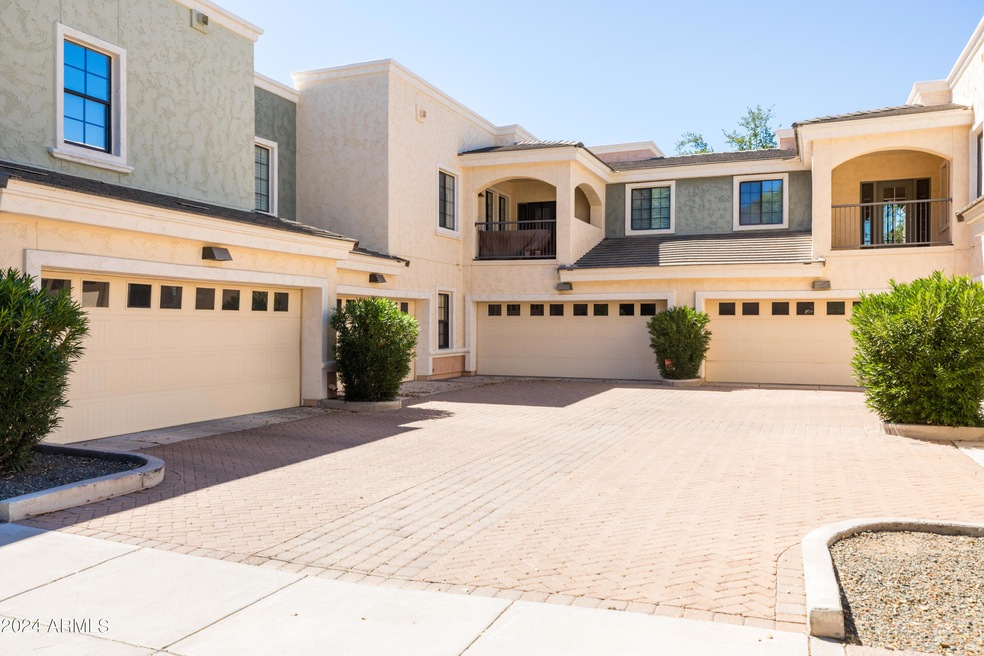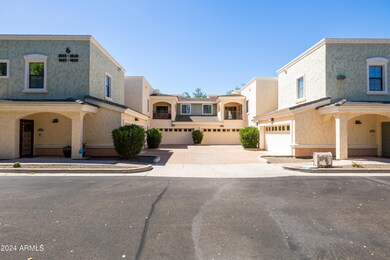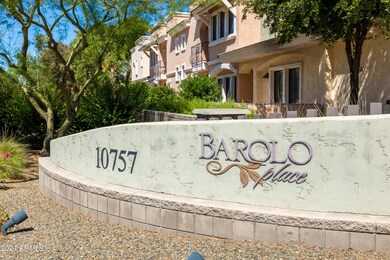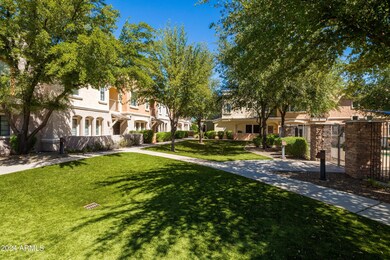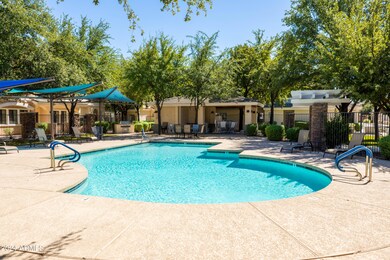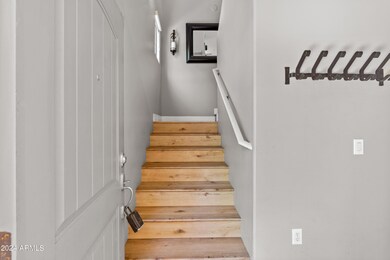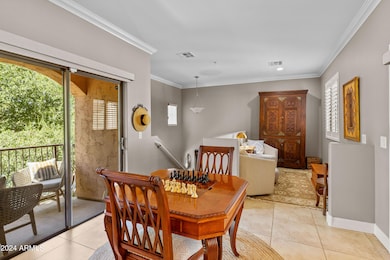
10757 N 74th St Unit 2026 Scottsdale, AZ 85260
Highlights
- Wood Flooring
- Santa Barbara Architecture
- Heated Community Pool
- Sequoya Elementary School Rated A
- Granite Countertops
- Covered patio or porch
About This Home
As of December 2024Luxurious designer townhome boasting the most popular floor plan & highly-coveted location within the complex near the pool, set away from Shea & 74th St. Meticulously maintained, this spacious, light-filled 2nd-floor single-level home has over $75K in custom features. The intuitive layout features an open kitchen, living & dining room, three large bedrooms, an office, two full baths, and 3 outdoor patios for additional relaxation. The gourmet kitchen boasts stainless steel appliances, a stacked stone backsplash, and an oversized island with a breakfast bar. The relaxing master retreat, split from the two guest rooms, enjoys a private patio + walk-in custom closet. The bathroom is finished with a separate tub, dual under-mount sinks, and a private water closet. The two-car garage includes built-in cabinets and epoxy flooring. Stroll to restaurants, movie theaters, and numerous shops & services, not to mention easy freeway access!
Townhouse Details
Home Type
- Townhome
Est. Annual Taxes
- $2,623
Year Built
- Built in 2007
Lot Details
- 1,780 Sq Ft Lot
- Two or More Common Walls
HOA Fees
- $305 Monthly HOA Fees
Parking
- 2 Car Direct Access Garage
- Garage Door Opener
- Unassigned Parking
Home Design
- Santa Barbara Architecture
- Wood Frame Construction
- Built-Up Roof
- Foam Roof
- Stucco
Interior Spaces
- 2,011 Sq Ft Home
- 2-Story Property
- Ceiling height of 9 feet or more
- Ceiling Fan
- Double Pane Windows
- Security System Owned
Kitchen
- Breakfast Bar
- Built-In Microwave
- Kitchen Island
- Granite Countertops
Flooring
- Wood
- Carpet
- Stone
- Tile
Bedrooms and Bathrooms
- 3 Bedrooms
- Primary Bathroom is a Full Bathroom
- 2 Bathrooms
- Dual Vanity Sinks in Primary Bathroom
- Bathtub With Separate Shower Stall
Outdoor Features
- Balcony
- Covered patio or porch
Location
- Property is near a bus stop
Schools
- Cochise Elementary School
- Cocopah Middle School
- Chaparral High School
Utilities
- Refrigerated Cooling System
- Heating Available
- Water Filtration System
- Water Softener
- High Speed Internet
- Cable TV Available
Listing and Financial Details
- Tax Lot 2026
- Assessor Parcel Number 175-43-137
Community Details
Overview
- Association fees include roof repair, insurance, sewer, pest control, ground maintenance, street maintenance, front yard maint, trash, water, roof replacement, maintenance exterior
- Barolo Place Association, Phone Number (480) 829-7400
- Built by ZAREMBA GROUP
- Barolo Place Condominium Subdivision
Recreation
- Heated Community Pool
- Community Spa
Security
- Fire Sprinkler System
Map
Home Values in the Area
Average Home Value in this Area
Property History
| Date | Event | Price | Change | Sq Ft Price |
|---|---|---|---|---|
| 12/03/2024 12/03/24 | Sold | $639,000 | -2.4% | $318 / Sq Ft |
| 11/20/2024 11/20/24 | Price Changed | $655,000 | 0.0% | $326 / Sq Ft |
| 11/13/2024 11/13/24 | Price Changed | $655,000 | 0.0% | $326 / Sq Ft |
| 11/06/2024 11/06/24 | Price Changed | $655,000 | 0.0% | $326 / Sq Ft |
| 09/28/2024 09/28/24 | Pending | -- | -- | -- |
| 09/20/2024 09/20/24 | For Sale | $655,000 | +44.0% | $326 / Sq Ft |
| 02/11/2021 02/11/21 | Sold | $455,000 | -1.7% | $226 / Sq Ft |
| 12/06/2020 12/06/20 | Pending | -- | -- | -- |
| 10/30/2020 10/30/20 | Price Changed | $463,000 | -2.5% | $230 / Sq Ft |
| 10/02/2020 10/02/20 | For Sale | $475,000 | -- | $236 / Sq Ft |
Tax History
| Year | Tax Paid | Tax Assessment Tax Assessment Total Assessment is a certain percentage of the fair market value that is determined by local assessors to be the total taxable value of land and additions on the property. | Land | Improvement |
|---|---|---|---|---|
| 2025 | $1,805 | $39,224 | -- | -- |
| 2024 | $2,623 | $37,357 | -- | -- |
| 2023 | $2,623 | $44,480 | $8,890 | $35,590 |
| 2022 | $2,489 | $34,630 | $6,920 | $27,710 |
| 2021 | $2,644 | $32,270 | $6,450 | $25,820 |
| 2020 | $2,275 | $31,220 | $6,240 | $24,980 |
| 2019 | $2,237 | $30,150 | $6,030 | $24,120 |
| 2018 | $2,203 | $29,260 | $5,850 | $23,410 |
| 2017 | $2,079 | $29,270 | $5,850 | $23,420 |
| 2016 | $2,038 | $30,080 | $6,010 | $24,070 |
| 2015 | $1,958 | $27,710 | $5,540 | $22,170 |
Mortgage History
| Date | Status | Loan Amount | Loan Type |
|---|---|---|---|
| Open | $509,000 | New Conventional | |
| Previous Owner | $364,000 | New Conventional | |
| Previous Owner | $339,600 | Credit Line Revolving |
Deed History
| Date | Type | Sale Price | Title Company |
|---|---|---|---|
| Warranty Deed | $639,000 | Wfg National Title Insurance C | |
| Quit Claim Deed | -- | -- | |
| Warranty Deed | $455,000 | Chicago Title Agency | |
| Cash Sale Deed | $359,000 | The Talon Group Tempe Supers |
Similar Homes in Scottsdale, AZ
Source: Arizona Regional Multiple Listing Service (ARMLS)
MLS Number: 6760458
APN: 175-43-137
- 10410 N 74th Place
- 7424 E Desert Cove Ave
- 11021 N 74th St
- 10829 N Miller Rd
- 11020 N 74th St
- 7439 E Beryl Ave
- 10433 N Scottsdale Rd
- 7550 E Gold Dust Ave
- 11001 N Sundown Dr
- 11215 N 74th St
- 11212 N Miller Rd
- 11222 N 73rd St
- 7327 E Via Estrella Ave
- 10421 N 77th Place
- 10052 N 77th St
- 7805 E North Ln
- 7380 E Turquoise Ave
- 7618 E Ironwood Dr
- 7008 E Gold Dust Ave Unit 147
- 7008 E Gold Dust Ave Unit 136
