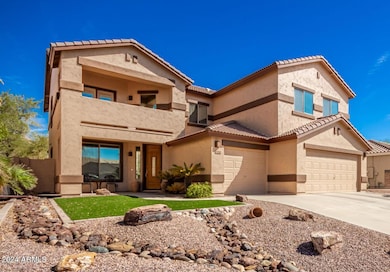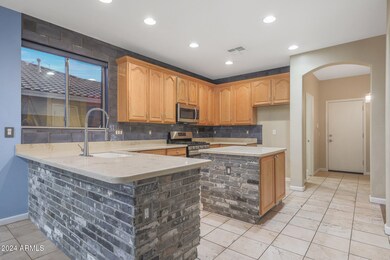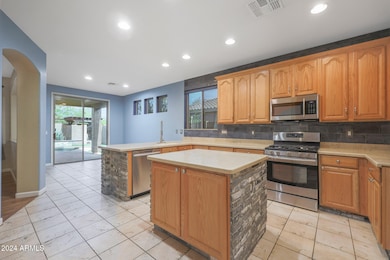
Estimated payment $4,182/month
Highlights
- Heated Spa
- Vaulted Ceiling
- Balcony
- Augusta Ranch Elementary School Rated A-
- Granite Countertops
- Eat-In Kitchen
About This Home
MOTIVATED SELLERS! Welcome to this exquisite move-in ready home nestled in the highly sought-after Villages of Eastridge! As you enter, you'll be greeted by a thoughtfully designed floor plan that seamlessly blends elegance and functionality. The formal living and dining areas are perfect for hosting gatherings, while a conveniently located bedroom and full bathroom on the main floor provide comfort and accessibility for guests or family. Venture upstairs to discover a sprawling loft, ideal for a game room, media center, or additional living space, catering to all your entertainment needs. This home is filled with luxurious upgrades, including beautiful wood laminate and tile flooring that add warmth and sophistication, along with stunning granite countertops and designer fixtures that elevate the overall aesthetic. The gourmet kitchen is a chef's dream, featuring a large island that invites casual dining, a spacious pantry for ample storage, and high-end stainless-steel appliances, complete with gas cooking for precise culinary creations. Retreat to the expansive master suite, where you'll find a tranquil oasis with a separate shower and a relaxing garden tub. A private exit leads you to the balcony, perfect for enjoying morning coffee or evening sunsets. Step outside to your impressive resort-style backyard, a true paradise for relaxation and entertainment. The covered patio offers a shaded retreat, while the heated saltwater pool and hot tub provide a perfect escape on warm days. An outdoor built in BBQ adds a touch of convenience and ensures that you can host unforgettable summer cookouts. This home truly embodies luxury living in a prime location!
Listing Agent
Long Realty Old Town Brokerage Email: aprilmauch@longrealty.com License #BR645659000

Home Details
Home Type
- Single Family
Est. Annual Taxes
- $2,373
Year Built
- Built in 2004
Lot Details
- 7,255 Sq Ft Lot
- Block Wall Fence
- Artificial Turf
HOA Fees
- $105 Monthly HOA Fees
Parking
- 3 Car Garage
Home Design
- Wood Frame Construction
- Tile Roof
- Stucco
Interior Spaces
- 3,435 Sq Ft Home
- 2-Story Property
- Vaulted Ceiling
- Ceiling Fan
- Washer and Dryer Hookup
Kitchen
- Eat-In Kitchen
- Gas Cooktop
- Built-In Microwave
- Kitchen Island
- Granite Countertops
Flooring
- Carpet
- Laminate
- Tile
Bedrooms and Bathrooms
- 5 Bedrooms
- Primary Bathroom is a Full Bathroom
- 3 Bathrooms
- Dual Vanity Sinks in Primary Bathroom
Pool
- Heated Spa
- Heated Pool
- Diving Board
Outdoor Features
- Balcony
- Built-In Barbecue
Schools
- Augusta Ranch Elementary School
- Desert Ridge Jr. High Middle School
- Desert Ridge High School
Utilities
- Cooling Available
- Heating System Uses Natural Gas
Listing and Financial Details
- Tax Lot 59
- Assessor Parcel Number 312-13-123
Community Details
Overview
- Association fees include ground maintenance
- Rcp Community Mgt Association, Phone Number (480) 813-6788
- Built by US Homes
- Villages Of Eastridge Unit 6 Subdivision
- FHA/VA Approved Complex
Recreation
- Community Playground
- Bike Trail
Map
Home Values in the Area
Average Home Value in this Area
Tax History
| Year | Tax Paid | Tax Assessment Tax Assessment Total Assessment is a certain percentage of the fair market value that is determined by local assessors to be the total taxable value of land and additions on the property. | Land | Improvement |
|---|---|---|---|---|
| 2025 | $2,351 | $33,018 | -- | -- |
| 2024 | $2,373 | $31,446 | -- | -- |
| 2023 | $2,373 | $45,900 | $9,180 | $36,720 |
| 2022 | $2,315 | $34,950 | $6,990 | $27,960 |
| 2021 | $2,508 | $33,270 | $6,650 | $26,620 |
| 2020 | $2,464 | $31,330 | $6,260 | $25,070 |
| 2019 | $2,284 | $29,560 | $5,910 | $23,650 |
| 2018 | $2,174 | $28,060 | $5,610 | $22,450 |
| 2017 | $2,106 | $27,420 | $5,480 | $21,940 |
| 2016 | $2,173 | $27,010 | $5,400 | $21,610 |
| 2015 | $2,002 | $27,310 | $5,460 | $21,850 |
Property History
| Date | Event | Price | Change | Sq Ft Price |
|---|---|---|---|---|
| 04/13/2025 04/13/25 | Price Changed | $695,000 | -1.4% | $202 / Sq Ft |
| 03/26/2025 03/26/25 | Price Changed | $705,000 | -1.4% | $205 / Sq Ft |
| 01/08/2025 01/08/25 | Price Changed | $715,000 | -1.4% | $208 / Sq Ft |
| 09/29/2024 09/29/24 | For Sale | $725,000 | +72.6% | $211 / Sq Ft |
| 04/27/2020 04/27/20 | Sold | $420,000 | -1.2% | $122 / Sq Ft |
| 03/18/2020 03/18/20 | For Sale | $425,000 | -- | $124 / Sq Ft |
Deed History
| Date | Type | Sale Price | Title Company |
|---|---|---|---|
| Warranty Deed | $420,000 | Millennium Title Agency | |
| Corporate Deed | $297,729 | North American Title Co |
Mortgage History
| Date | Status | Loan Amount | Loan Type |
|---|---|---|---|
| Open | $386,700 | New Conventional | |
| Closed | $390,000 | New Conventional | |
| Previous Owner | $256,000 | New Conventional | |
| Previous Owner | $282,800 | Purchase Money Mortgage |
Similar Homes in Mesa, AZ
Source: Arizona Regional Multiple Listing Service (ARMLS)
MLS Number: 6762546
APN: 312-13-123
- 10649 E Lomita Ave Unit 6
- 10747 E Meseto Ave
- 2152 S Olivewood
- 10843 E Kilarea Ave
- 2149 S Olivewood
- 10653 E Lindner Cir Unit 5
- 10722 E Keats Ave Unit 28
- 10856 E Kiva Ave Unit 1
- 10749 E Nido Ave
- 10832 E Keats Ave
- 10840 E Keats Ave
- 10605 E Monterey Ave
- 11003 E Kiva Ave
- 11069 E Kilarea Ave Unit 198
- 10960 E Monte Ave Unit 169
- 10960 E Monte Ave Unit 239
- 10960 E Monte Ave Unit 164
- 10960 E Monte Ave Unit 131
- 10960 E Monte Ave Unit 242
- 10960 E Monte Ave Unit 257






