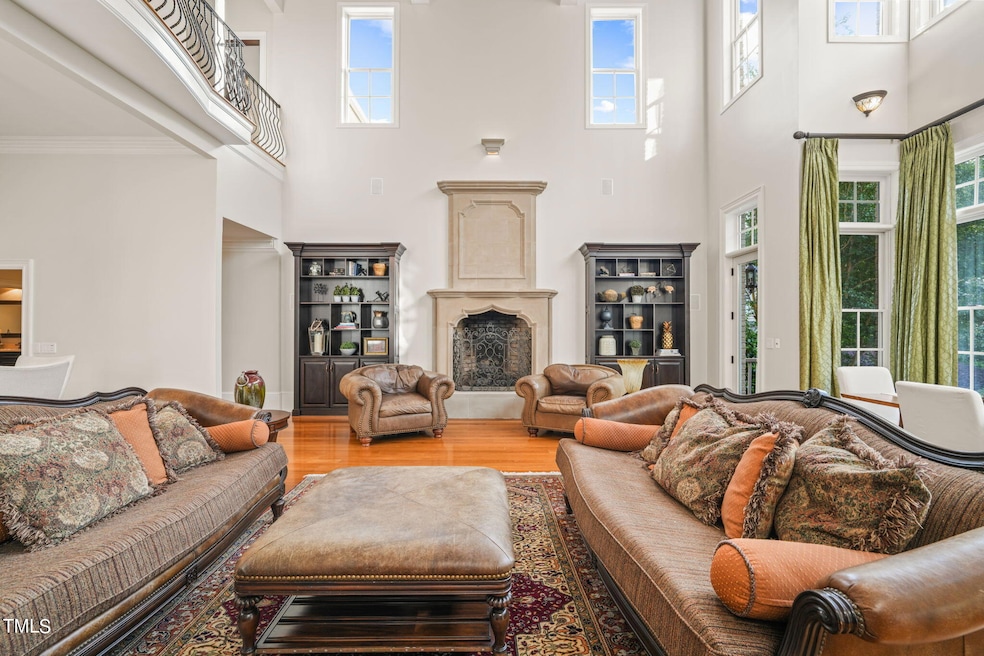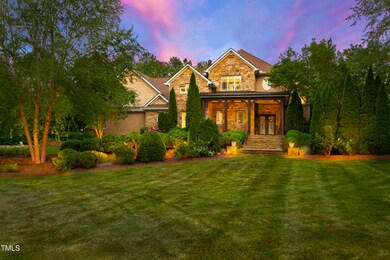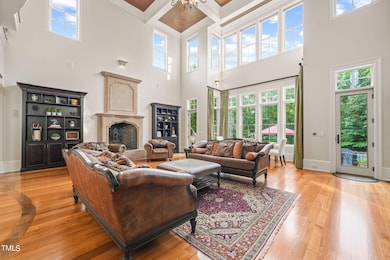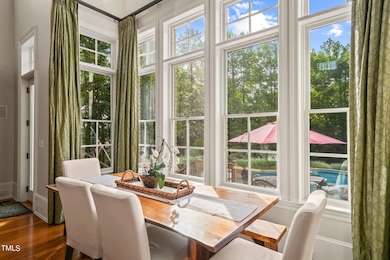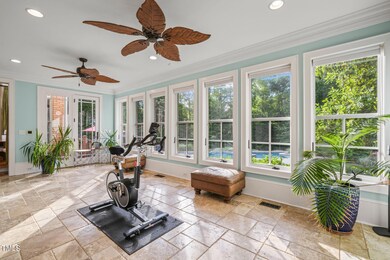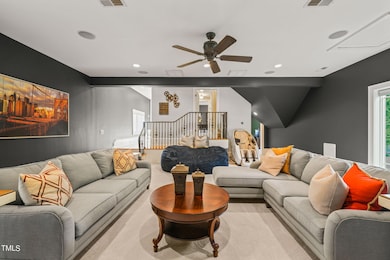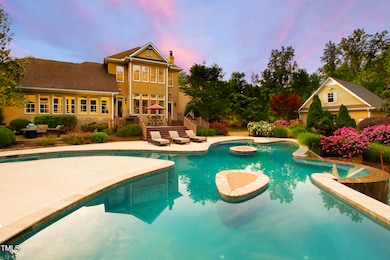
1076 Cabin Creek Rd Oxford, NC 27565
Highlights
- In Ground Pool
- Open Floorplan
- Deck
- Finished Room Over Garage
- Craftsman Architecture
- Cathedral Ceiling
About This Home
As of March 2025Welcome to your dream retreat! Nestled in the picturesque landscape, this magnificent estate offers a blend of luxury, comfort and privacy. Spread across 16 + lush acres, this gated estate boasts beautifully manicured lawns, mature trees, your very own log cabin, and plenty of space for outdoor activities.
The main home featuring 3 spacious bedrooms, 3.5 baths and 5,100 + sq ft. exudes charm with materials, and artistry sourced from all over the world. Anchoring the living room is a custom made stone fireplace that was shipped piece by piece from Italy and assembled onsite. As you approach the grand entrance the home's facade stands proudly, featuring a stunning custom iron door that serves as a true focal point. Stepping through this remarkable entrance the open concept design includes a gourmet kitchen with custom wood cabinets, modern appliances, a spacious living room and formal dining area overlooking the pool. The primary suite is a true retreat, complete with a spa-like ensuite bathroom, with a walk-in shower, soaking tub, premium fixtures and a custom walk-in closet. Additionally the suite is thoughtfully designed with access to a cozy seating area perfect for morning coffee or a workout. Located on the opposite end of the main floor, the spacious guest suite includes an ensuite bathroom and plenty of closet space offering comfort and privacy perfect for visiting family or friends. Upstairs you will find another spacious bedroom and ensuite that currently has been set up as a billiards room. Walking down the hall is your media area with oversized seating and a private office.
Step outside and enjoy the great outdoors with a large patio, perfect for entertaining, relaxing or taking a dip in the custom designed dragonfly shaped pool. This is another unique feature that makes this property stand out amongst the rest.
The property includes 2 detached garages, where you will find a separate apartment providing additional space for visitors or potential rental income. As you walk the estate you'll come across a charming sight that adds to the properties appeal. In a dedicated, fenced area, you will find delightful siblings of fainting goats and free-roaming chickens which enhance the rural ambiance of the estate offering a delightful, interactive experience for the owners and visitors.
Just a short stroll from the main property as you meander down the estate's private road discover your very own log cabin retreat. The cabin with its rustic charm is perfectly situated by the edge of a private creek located on the property. The flowing water and surrounding forest creates the perfect backdrop offering a peaceful escape.
Located in the charming town of Oxford this estate provides easy access to local shops, dining, and schools, while still offering a private country living experience Major cities like Raleigh and Durham are a short drive away. Whether you seek a private sanctuary, a place to entertain, or a family home, this property has it all! Don't miss the opportunity to experience the unparalleled beauty and tranquility of this extraordinary estate - schedule your private tour today and see for yourself why this is the perfect place to call home.
Home Details
Home Type
- Single Family
Est. Annual Taxes
- $8,704
Year Built
- Built in 2008
Lot Details
- 16.4 Acre Lot
- Private Entrance
- Fenced Yard
- Property is Fully Fenced
Parking
- 4 Car Attached Garage
- Finished Room Over Garage
- 4 Open Parking Spaces
Home Design
- Craftsman Architecture
- Cabin
- Brick Exterior Construction
- Combination Foundation
- Block Foundation
- Shingle Roof
- Wood Siding
- Vinyl Siding
- Log Siding
- Stone
Interior Spaces
- 5,147 Sq Ft Home
- 2-Story Property
- Open Floorplan
- Woodwork
- Crown Molding
- Cathedral Ceiling
- 2 Fireplaces
- Entrance Foyer
- Family Room
- Living Room
- Breakfast Room
- Bonus Room
- Sun or Florida Room
- Screened Porch
- Storage
- Security Gate
Kitchen
- Eat-In Kitchen
- Oven
- Gas Range
- Microwave
- Dishwasher
- Stainless Steel Appliances
- Kitchen Island
- Granite Countertops
Flooring
- Wood
- Carpet
- Tile
Bedrooms and Bathrooms
- 5 Bedrooms
- Primary Bedroom on Main
- Walk-In Closet
- In-Law or Guest Suite
- Double Vanity
Laundry
- Laundry Room
- Laundry on main level
- Sink Near Laundry
Accessible Home Design
- Handicap Accessible
Pool
- In Ground Pool
- Outdoor Pool
- Fence Around Pool
Outdoor Features
- Courtyard
- Deck
- Exterior Lighting
- Outdoor Storage
Schools
- Credle Elementary School
- Mary Potter Intermediate
- Webb High School
Utilities
- Forced Air Heating and Cooling System
- Heat Pump System
- Power Generator
- Well
- Septic Tank
Community Details
- No Home Owners Association
Listing and Financial Details
- Assessor Parcel Number 192404815048 , 192404818149 , 192404910243
Map
Home Values in the Area
Average Home Value in this Area
Property History
| Date | Event | Price | Change | Sq Ft Price |
|---|---|---|---|---|
| 03/21/2025 03/21/25 | Sold | $1,082,000 | -27.8% | $210 / Sq Ft |
| 02/22/2025 02/22/25 | Pending | -- | -- | -- |
| 01/07/2025 01/07/25 | Price Changed | $1,499,000 | -6.3% | $291 / Sq Ft |
| 11/04/2024 11/04/24 | For Sale | $1,599,000 | -- | $311 / Sq Ft |
Tax History
| Year | Tax Paid | Tax Assessment Tax Assessment Total Assessment is a certain percentage of the fair market value that is determined by local assessors to be the total taxable value of land and additions on the property. | Land | Improvement |
|---|---|---|---|---|
| 2024 | $9,238 | $1,348,637 | $83,525 | $1,265,112 |
| 2023 | $9,238 | $976,921 | $39,244 | $937,677 |
| 2022 | $8,825 | $976,921 | $39,244 | $937,677 |
| 2021 | $8,234 | $976,921 | $39,244 | $937,677 |
| 2020 | $8,300 | $976,921 | $39,244 | $937,677 |
| 2019 | $8,300 | $976,921 | $39,244 | $937,677 |
| 2018 | $8,300 | $976,921 | $39,244 | $937,677 |
| 2016 | $7,988 | $897,062 | $40,142 | $856,920 |
| 2015 | $7,535 | $897,062 | $40,142 | $856,920 |
| 2014 | $7,535 | $897,062 | $40,142 | $856,920 |
| 2013 | -- | $897,062 | $40,142 | $856,920 |
Mortgage History
| Date | Status | Loan Amount | Loan Type |
|---|---|---|---|
| Open | $115,000 | No Value Available | |
| Closed | $115,000 | No Value Available | |
| Open | $806,500 | New Conventional | |
| Closed | $806,500 | New Conventional | |
| Previous Owner | $249,500 | Credit Line Revolving | |
| Previous Owner | $510,400 | New Conventional | |
| Previous Owner | $52,500 | No Value Available | |
| Previous Owner | -- | No Value Available | |
| Previous Owner | $600,000 | Construction |
Deed History
| Date | Type | Sale Price | Title Company |
|---|---|---|---|
| Warranty Deed | $1,082,000 | None Listed On Document | |
| Warranty Deed | $1,082,000 | None Listed On Document | |
| Warranty Deed | $950,000 | None Available | |
| Deed | -- | -- |
About the Listing Agent

Gretchen Coley is a visionary in the real estate industry, leading the #1 Compass team in the Triangle with over 2,400 transactions and $5 billion in sales. Known for her concierge-level service and innovative marketing, she uses cutting-edge technology and video storytelling to achieve outstanding results for her clients. With more than two decades of experience, Gretchen has built lasting relationships with builders and developers, playing a key role in shaping communities from the ground up.
Gretchen's Other Listings
Source: Doorify MLS
MLS Number: 10061676
APN: 192404815048
- 105 Byron Ct
- 124 Kipling Dr
- 400 Oxford Park Blvd
- 107 York Dr
- 00 Salem Rd
- 101 Cambridge Way
- 113 Denard St
- 801 Williamsboro St
- 303 Forest Rd
- 99 Cambridge Way
- 503 Forest Rd
- 0 College St Unit 10012661
- 104 Parker St
- 505 Forest Rd
- 100 Royall Rd
- 200 W Westbury Dr
- 124 Maluli Dr
- 5578 Tabbs Creek Church Rd
- 300 Grove St
- 345 Henderson St
