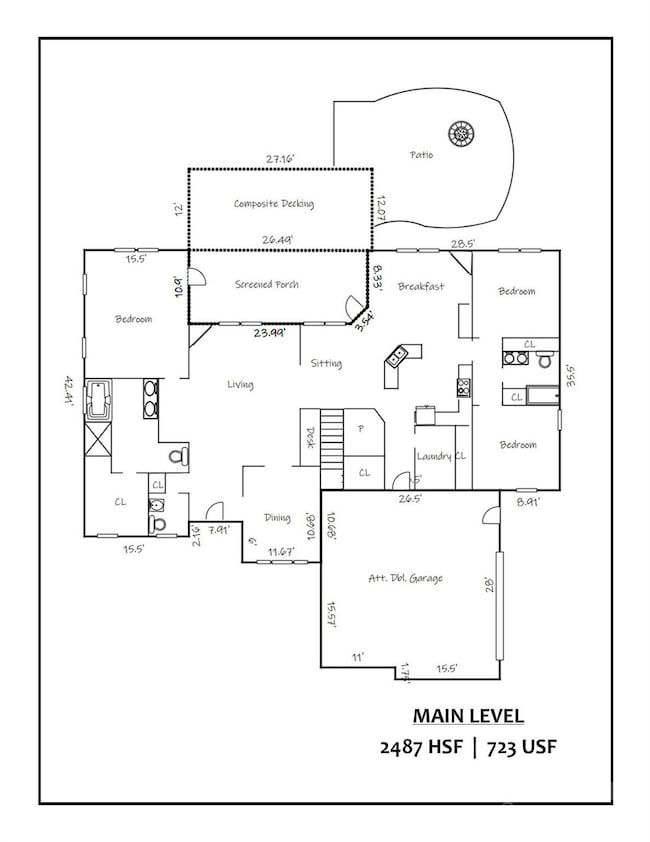
1076 Fox Chase Dr Newton, NC 28658
Highlights
- Open Floorplan
- 2 Car Attached Garage
- Laundry Room
- Maiden Middle School Rated A-
- Walk-In Closet
- Central Air
About This Home
As of March 2025Wonderful home desirably located in Fox Chase! This well-maintained brick and stone home features four bedrooms and 3.5 baths. Beautifully appointed and freshly painted interior includes hardwood and tile floors, granite counters, custom cabinetry and newer Miele stainless appliances. Two fireplaces on the main level offer multiple areas to enjoy and relax. Buyers will appreciate the walk-in pantry and easy access to the main level laundry. A split floor plan offers privacy for the primary bedroom suite, which all will appreciate. Upstairs you'll find a bonus room with closet & additional full bath.A screened in porch with deck access, allows for multiple outdoor areas to entertain, or to soak in the beauty of the private backyard in solitude. A fire pit and pond can also be found in the backyard and will be a wonderful place to enjoy as the seasons change. This home is on city water & sewer and has had many recent updates! A new roof was installed in 2020. Two new HVAC units in 2019.
Last Agent to Sell the Property
The Joan Killian Everett Company, LLC Brokerage Email: joan@joaneverett.com License #74787
Co-Listed By
The Joan Killian Everett Company, LLC Brokerage Email: joan@joaneverett.com License #262302
Home Details
Home Type
- Single Family
Est. Annual Taxes
- $4,312
Year Built
- Built in 2004
Parking
- 2 Car Attached Garage
Home Design
- Brick Exterior Construction
Interior Spaces
- 1.5-Story Property
- Open Floorplan
- Great Room with Fireplace
- Living Room with Fireplace
- Crawl Space
- Laundry Room
Kitchen
- Electric Oven
- Gas Range
- Dishwasher
Bedrooms and Bathrooms
- 3 Main Level Bedrooms
- Walk-In Closet
Schools
- Startown Elementary School
- Maiden Middle School
- Maiden High School
Utilities
- Central Air
- Heat Pump System
- Electric Water Heater
Community Details
- Fox Chase Subdivision
Listing and Financial Details
- Assessor Parcel Number 372013047118
Map
Home Values in the Area
Average Home Value in this Area
Property History
| Date | Event | Price | Change | Sq Ft Price |
|---|---|---|---|---|
| 03/13/2025 03/13/25 | Sold | $630,000 | -2.9% | $206 / Sq Ft |
| 02/01/2025 02/01/25 | For Sale | $649,000 | +62.3% | $213 / Sq Ft |
| 06/24/2019 06/24/19 | Sold | $399,900 | 0.0% | $130 / Sq Ft |
| 05/17/2019 05/17/19 | Pending | -- | -- | -- |
| 05/16/2019 05/16/19 | For Sale | $399,900 | 0.0% | $130 / Sq Ft |
| 04/19/2019 04/19/19 | Pending | -- | -- | -- |
| 03/25/2019 03/25/19 | For Sale | $399,900 | +38.6% | $130 / Sq Ft |
| 05/25/2012 05/25/12 | Sold | $288,500 | +13.2% | $106 / Sq Ft |
| 04/11/2012 04/11/12 | Pending | -- | -- | -- |
| 04/04/2012 04/04/12 | For Sale | $254,900 | -- | $94 / Sq Ft |
Tax History
| Year | Tax Paid | Tax Assessment Tax Assessment Total Assessment is a certain percentage of the fair market value that is determined by local assessors to be the total taxable value of land and additions on the property. | Land | Improvement |
|---|---|---|---|---|
| 2024 | $4,312 | $505,200 | $31,000 | $474,200 |
| 2023 | $4,312 | $505,200 | $31,000 | $474,200 |
| 2022 | $4,566 | $379,700 | $31,000 | $348,700 |
| 2021 | $4,425 | $368,000 | $31,000 | $337,000 |
| 2020 | $4,278 | $368,000 | $31,000 | $337,000 |
| 2019 | $4,222 | $363,200 | $0 | $0 |
| 2018 | $4,107 | $359,800 | $31,000 | $328,800 |
| 2017 | $4,107 | $0 | $0 | $0 |
| 2016 | $4,107 | $0 | $0 | $0 |
| 2015 | $1,967 | $359,840 | $31,000 | $328,840 |
| 2014 | $1,967 | $327,900 | $38,700 | $289,200 |
Mortgage History
| Date | Status | Loan Amount | Loan Type |
|---|---|---|---|
| Previous Owner | $379,905 | New Conventional | |
| Previous Owner | $230,800 | New Conventional | |
| Previous Owner | $52,000 | Credit Line Revolving | |
| Previous Owner | $17,000 | Credit Line Revolving | |
| Previous Owner | $303,000 | Fannie Mae Freddie Mac |
Deed History
| Date | Type | Sale Price | Title Company |
|---|---|---|---|
| Warranty Deed | $630,000 | None Listed On Document | |
| Warranty Deed | $400,000 | None Available | |
| Special Warranty Deed | -- | None Available | |
| Trustee Deed | $266,895 | None Available | |
| Warranty Deed | $343,000 | None Available | |
| Deed | $30,000 | -- |
Similar Homes in Newton, NC
Source: Canopy MLS (Canopy Realtor® Association)
MLS Number: 4208176
APN: 3720130471180000
- 1125 Bugle Ln
- 1107 Fox Chase Dr
- 2918 Rosewood Ln Unit 4
- 1793 Fairway Dr
- 1077 Merrywood Dr
- 1050 Merrywood Dr
- 5624 Startown Rd
- 3196 Stonesthrow Dr Unit 22
- 1524 Court Cir
- 2888 Robinson Rd
- 2758 Startown Rd
- 1033 Willow Creek Dr
- 1012 Harper Lee Dr
- 1075 Fye Dr
- 00 Lazenby St Unit 11
- 00 Lazenby St Unit 11,12,
- 1910 G Tranquility Cir
- 2705 Robinson Rd
- 2502 Celestial Dr
- 2513 Celestial Dr






