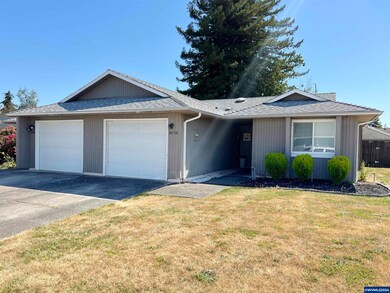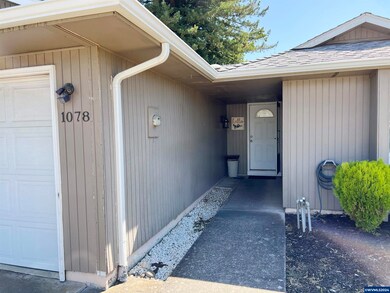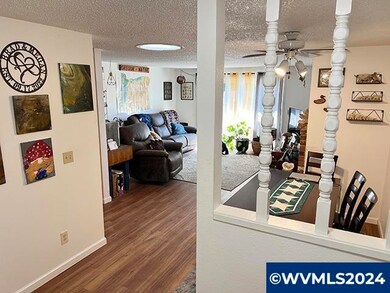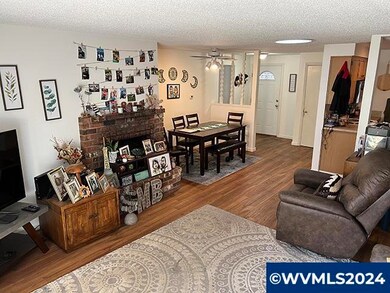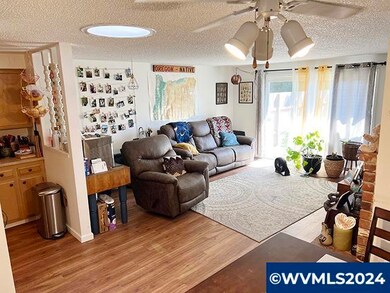1076 Raffon Ct SE Unit 1078 Salem, OR 97317
Four Corners NeighborhoodHighlights
- Fenced Yard
- Forced Air Heating System
- Dining Area
- Patio
- High Speed Internet
- Carpet
About This Home
As of September 2024Very well maintained Duplex located on a quiet cul-de-sac in SE Salem. Both units mirror one another & both are in great condition. 2 bed/1.5 bath/970 SF on each side, complete with FA gas furnaces, vinyl windows, 1 car garage. Laundry hookups & plenty of room for storage in each garage. Primary bedrooms contain half bath. Open floor plan with combo living/dining, attached kitchen & private, oversized fenced backyards with patio. Property sits on a low traffic street with other well maintained properties.
Property Details
Home Type
- Multi-Family
Est. Annual Taxes
- $2,969
Year Built
- Built in 1976
Lot Details
- 7,841 Sq Ft Lot
- Lot Dimensions are 80' x 100'
- Fenced Yard
Home Design
- Duplex
- Shingle Roof
- T111 Siding
Interior Spaces
- 1,940 Sq Ft Home
- Dining Area
- Washer and Dryer Hookup
Kitchen
- Electric Range
- Dishwasher
- Disposal
Flooring
- Carpet
- Laminate
- Vinyl
Bedrooms and Bathrooms
- 4 Bedrooms
- 3 Bathrooms
Outdoor Features
- Patio
Schools
- Marion Miller Elementary School
- Houck Middle School
- North Salem High School
Utilities
- Forced Air Heating System
- Heating System Uses Gas
- High Speed Internet
Community Details
- 2 Units
- Macleay Estates Subdivision
Listing and Financial Details
- Exclusions: Range & Microwave in #1076, tenants personal prop.
- Tax Block 1
Map
Home Values in the Area
Average Home Value in this Area
Property History
| Date | Event | Price | Change | Sq Ft Price |
|---|---|---|---|---|
| 09/10/2024 09/10/24 | Sold | $449,900 | 0.0% | $232 / Sq Ft |
| 07/18/2024 07/18/24 | For Sale | $449,900 | -- | $232 / Sq Ft |
Tax History
| Year | Tax Paid | Tax Assessment Tax Assessment Total Assessment is a certain percentage of the fair market value that is determined by local assessors to be the total taxable value of land and additions on the property. | Land | Improvement |
|---|---|---|---|---|
| 2024 | $3,135 | $182,010 | -- | -- |
| 2023 | $2,969 | $176,710 | $0 | $0 |
| 2022 | $2,803 | $171,570 | $0 | $0 |
| 2021 | $2,777 | $166,580 | $0 | $0 |
| 2020 | $2,693 | $161,730 | $0 | $0 |
| 2019 | $2,632 | $157,020 | $0 | $0 |
| 2018 | $2,695 | $0 | $0 | $0 |
| 2017 | $2,199 | $0 | $0 | $0 |
| 2016 | $2,111 | $0 | $0 | $0 |
| 2015 | $2,090 | $0 | $0 | $0 |
| 2014 | $1,955 | $0 | $0 | $0 |
Mortgage History
| Date | Status | Loan Amount | Loan Type |
|---|---|---|---|
| Open | $441,750 | FHA |
Deed History
| Date | Type | Sale Price | Title Company |
|---|---|---|---|
| Warranty Deed | $449,900 | Ticor Title |
Source: Willamette Valley MLS
MLS Number: 819423
APN: 553741
- 4711 Sorrel Ct SE
- 1301 49th Ave SE
- 852 Connecticut Ave SE
- 4300 Rickey St SE
- 941 Waikiki St SE
- 5177 Mango Ave SE
- 4323 Siskyou Ave SE
- 4422 Wildcherry Ct SE
- 836 Eldin Ave SE
- 4716 Appaloosa Ct SE
- 4275 Cranston St SE
- 4973 Wagon Trail Ct SE
- 0 Wagon Road Dr SE Unit 764266
- 0 Wagon Road Dr SE Unit 21655321
- 4585 Cranston St SE
- 4666 Horseshoe Ct SE
- 455 Buckboard Ct SE
- 4095 Cranston St SE
- 409 Brink Ave SE
- 423 Lancaster Dr SE

