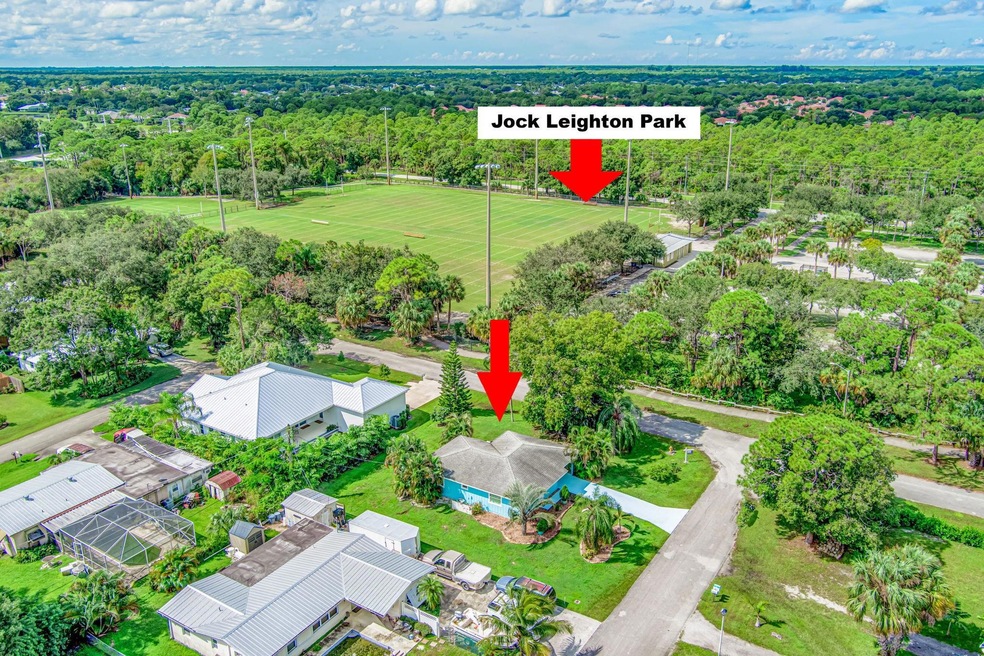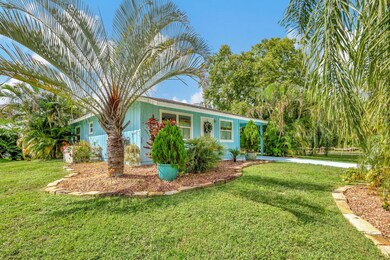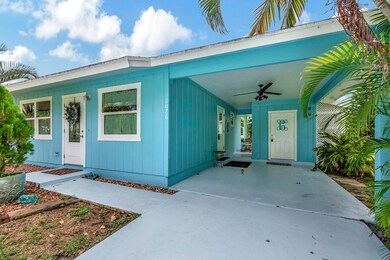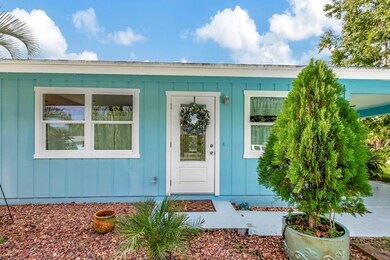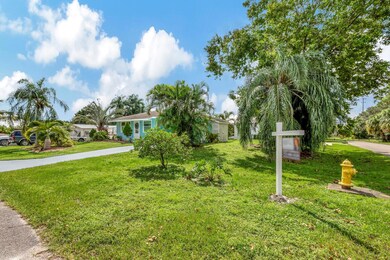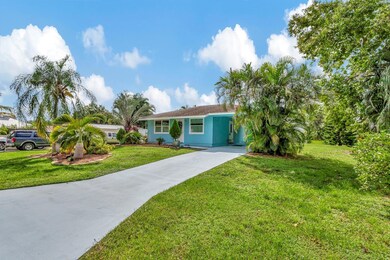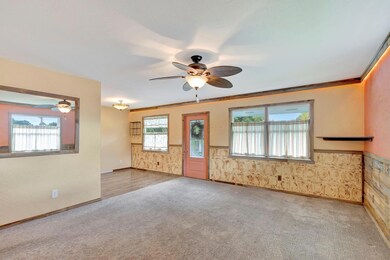
1076 SW 37th Terrace Palm City, FL 34990
Highlights
- Room in yard for a pool
- Breakfast Area or Nook
- Closet Cabinetry
- Palm City Elementary School Rated A-
- Impact Glass
- 4-minute walk to Jock Leighton Park
About This Home
As of January 2025No HOA! This adorable 2-bedroom, 2-bath home is perfectly situated on a beautiful corner lot. Take leisurely walks with your dog or enjoy the serene surroundings of Jock Leighton Park just across the street.
This well-kept home features fully insulated windows designed to withstand hurricanes, ensuring your peace of mind. It's conveniently located near good reputable schools, diverse shopping, restaurants, boating, watersports, and world class fishing.
Explore endless beaches, golf courses, historic downtown, and nearby hospitals. This is truly a wonderful home waiting for you!
The roof is aged and may need to be replaced. This has been taken into account upon the recent price reduction.
Home Details
Home Type
- Single Family
Est. Annual Taxes
- $4,131
Year Built
- Built in 1987
Lot Details
- 9,365 Sq Ft Lot
- North Facing Home
- Paved or Partially Paved Lot
- Property is zoned R-2B
Home Design
- Frame Construction
- Shingle Roof
- Composition Roof
Interior Spaces
- 912 Sq Ft Home
- 1-Story Property
- Ceiling Fan
- Open Floorplan
- Utility Room
- Impact Glass
Kitchen
- Breakfast Area or Nook
- Gas Range
- Microwave
- Ice Maker
Flooring
- Carpet
- Laminate
Bedrooms and Bathrooms
- 2 Main Level Bedrooms
- Closet Cabinetry
- Walk-In Closet
Laundry
- Laundry Room
- Dryer
- Washer
Parking
- 1 Detached Carport Space
- Driveway
Outdoor Features
- Room in yard for a pool
- Shed
Utilities
- Central Heating and Cooling System
- Electric Water Heater
- Septic Tank
- Cable TV Available
Listing and Financial Details
- Assessor Parcel Number 203841004005000100
Community Details
Recreation
- Community Playground
- Park
Additional Features
- Townsend & Coffrin Add Subdivision
- Laundry Facilities
Map
Home Values in the Area
Average Home Value in this Area
Property History
| Date | Event | Price | Change | Sq Ft Price |
|---|---|---|---|---|
| 01/03/2025 01/03/25 | Sold | $317,500 | -0.8% | $348 / Sq Ft |
| 11/05/2024 11/05/24 | Price Changed | $319,900 | -1.6% | $351 / Sq Ft |
| 11/02/2024 11/02/24 | Price Changed | $325,000 | -3.7% | $356 / Sq Ft |
| 09/30/2024 09/30/24 | Price Changed | $337,500 | -10.0% | $370 / Sq Ft |
| 09/27/2024 09/27/24 | For Sale | $375,000 | -- | $411 / Sq Ft |
Tax History
| Year | Tax Paid | Tax Assessment Tax Assessment Total Assessment is a certain percentage of the fair market value that is determined by local assessors to be the total taxable value of land and additions on the property. | Land | Improvement |
|---|---|---|---|---|
| 2024 | $4,131 | $229,672 | -- | -- |
| 2023 | $4,131 | $208,793 | $0 | $0 |
| 2022 | $3,660 | $189,812 | $0 | $0 |
| 2021 | $3,427 | $172,557 | $0 | $0 |
| 2020 | $3,053 | $156,870 | $100,000 | $56,870 |
| 2019 | $2,973 | $153,520 | $95,000 | $58,520 |
| 2018 | $2,683 | $135,090 | $85,000 | $50,090 |
| 2017 | $2,444 | $144,760 | $105,000 | $39,760 |
| 2016 | $2,285 | $127,850 | $87,000 | $40,850 |
| 2015 | $1,949 | $116,300 | $75,000 | $41,300 |
| 2014 | $1,949 | $116,770 | $75,000 | $41,770 |
Mortgage History
| Date | Status | Loan Amount | Loan Type |
|---|---|---|---|
| Open | $215,000 | New Conventional | |
| Closed | $215,000 | New Conventional |
Deed History
| Date | Type | Sale Price | Title Company |
|---|---|---|---|
| Warranty Deed | $317,500 | Omega National Title Agency | |
| Warranty Deed | $317,500 | Omega National Title Agency | |
| Warranty Deed | $150,000 | Attorney | |
| Deed | -- | -- | |
| Deed | -- | -- |
Similar Homes in Palm City, FL
Source: BeachesMLS (Greater Fort Lauderdale)
MLS Number: F10463782
APN: 20-38-41-004-005-00010-0
- 870 SW Gardens Blvd
- 956 SW All American Blvd
- 795 SW All American Blvd
- 893 SW 35th St
- 788 SW 36th Terrace
- 841 SW Catalina St
- 1457 SW Greens Pointe Way
- 1435 SW Greens Pointe Way
- 1442 SW Greens Pointe Way
- 845 SW 34th Terrace
- 918 SW 33rd St
- 3877 SW Whispering Sound Dr
- 3879 SW Whispering Sound Dr
- 3903 SW Whispering Sound Dr
- 3529 SW Cornell Ave
- 3759 SW Whispering Sound Dr
- 4163 SW Gleneagle Cir
- 4174 SW Gleneagle Cir
- 4122 SW Saint Lucie Ln
- 4381 SW Parkgate Blvd
