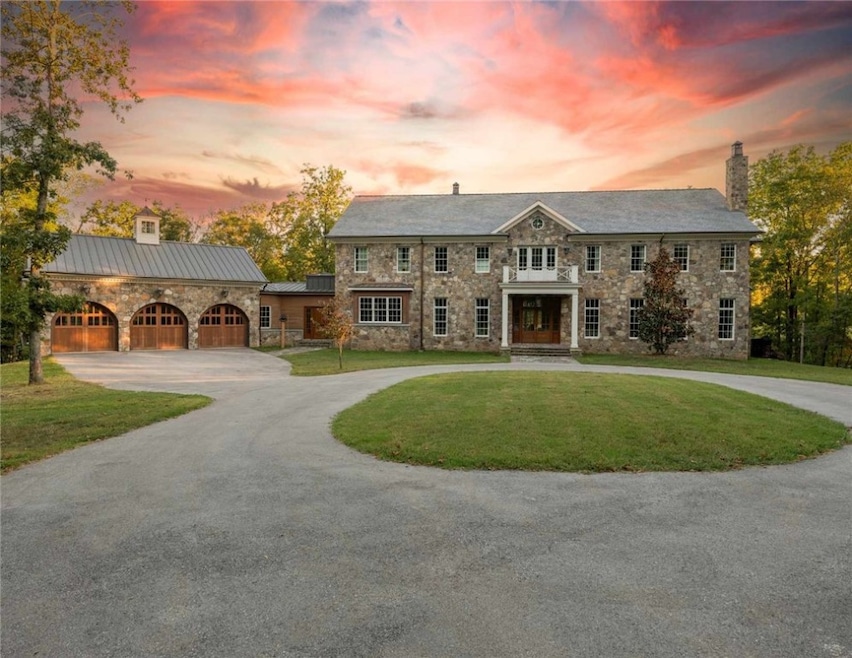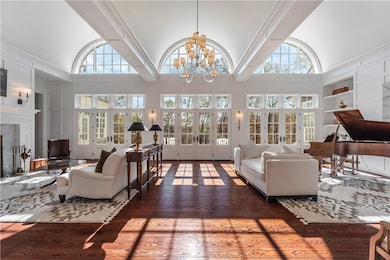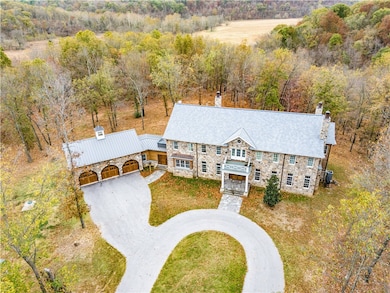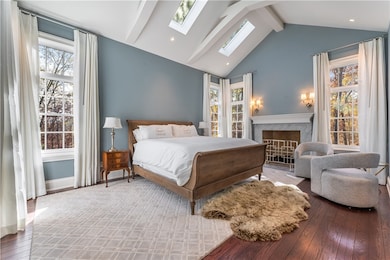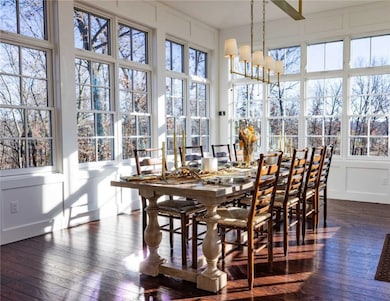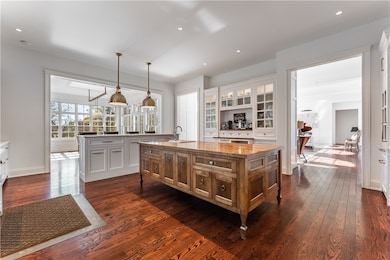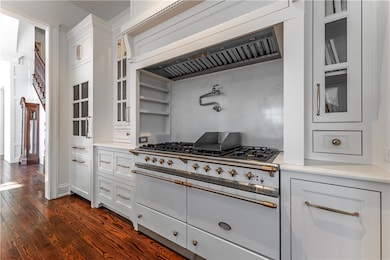10760 Sugar Creek Rd Bentonville, AR 72712
Estimated payment $45,859/month
Highlights
- Home fronts a creek
- 58 Acre Lot
- Wood Burning Stove
- RV Access or Parking
- Fireplace in Bedroom
- Orchard
About This Home
Set amidst the rolling hills of North Bentonville, 10760 Sugar Creek Road spans 58 acres of stunning woodlands and meadows, blending luxury with year-round natural beauty. The main residence—designed by architect Clint Pearson and built by Ashley Patrick—offers 5 beds, 3.5 baths, and 8,128 SF of timelessly elegant living spaces.
Naturally bright interiors feature 11-ft ceilings, skylights, wood and marble flooring and a kitchen boasting Arkansas’s first Lacanche French range. The primary suite includes vaulted ceilings, a fireplace, and a spa-like ensuite bath.
Outdoors, enjoy your very own pristine forests, a fruit orchard, an equestrian arena, and riding trails that connect to the world-class Big Sugar Classic 70-mile gravel route. Outbuildings include a greenhouse, workshop and a 2-stall barn with paddocks. A sanctuary for native flora and fauna, this estate offers peace and exciting potential— all just 15 minutes from downtown Bentonville and 15 minutes from a private airport.
Home Details
Home Type
- Single Family
Est. Annual Taxes
- $14,500
Year Built
- Built in 2021
Lot Details
- 58 Acre Lot
- Home fronts a creek
- Property fronts a private road
- Dirt Road
- Rural Setting
- Split Rail Fence
- Partially Fenced Property
- Secluded Lot
- Orchard
- Wooded Lot
Home Design
- Traditional Architecture
- Metal Roof
- Recycled Construction Materials
Interior Spaces
- 8,128 Sq Ft Home
- 2-Story Property
- Built-In Features
- Ceiling Fan
- Skylights
- Wood Burning Stove
- Wood Burning Fireplace
- Fireplace With Gas Starter
- Double Pane Windows
- Blinds
- Wood Frame Window
- Great Room
- Living Room with Fireplace
- 3 Fireplaces
- Home Office
- Library
- Bonus Room
- Storage Room
- Dryer
- Crawl Space
- Fire and Smoke Detector
- Property Views
- Attic
Kitchen
- Eat-In Kitchen
- Double Oven
- Gas Range
- Range Hood
- Microwave
- Ice Maker
- Dishwasher
- Granite Countertops
- Disposal
Flooring
- Wood
- Marble
- Ceramic Tile
Bedrooms and Bathrooms
- 5 Bedrooms
- Fireplace in Bedroom
- Split Bedroom Floorplan
- Walk-In Closet
Parking
- 3 Car Attached Garage
- Garage Door Opener
- RV Access or Parking
Outdoor Features
- Balcony
- Patio
- Outbuilding
- Porch
Location
- Outside City Limits
Utilities
- Central Heating and Cooling System
- Heating System Uses Gas
- Well
- Propane Water Heater
- Septic Tank
- Satellite Dish
Community Details
Overview
- No Home Owners Association
- 11 20 30 Rural Subdivision
Recreation
- Trails
Map
Home Values in the Area
Average Home Value in this Area
Tax History
| Year | Tax Paid | Tax Assessment Tax Assessment Total Assessment is a certain percentage of the fair market value that is determined by local assessors to be the total taxable value of land and additions on the property. | Land | Improvement |
|---|---|---|---|---|
| 2024 | $30 | $582 | $582 | $0 |
| 2023 | $13,731 | $264,572 | $5,117 | $259,455 |
| 2022 | $13,999 | $264,572 | $5,117 | $259,455 |
| 2021 | $49 | $880 | $880 | $0 |
| 2020 | $63 | $990 | $990 | $0 |
| 2019 | $63 | $990 | $990 | $0 |
| 2018 | $51 | $990 | $990 | $0 |
| 2017 | $76 | $1,270 | $1,270 | $0 |
| 2016 | $76 | $1,270 | $1,270 | $0 |
| 2015 | $75 | $1,440 | $1,440 | $0 |
| 2014 | $85 | $1,440 | $1,440 | $0 |
Property History
| Date | Event | Price | Change | Sq Ft Price |
|---|---|---|---|---|
| 11/11/2024 11/11/24 | For Sale | $8,000,000 | +1400.9% | $984 / Sq Ft |
| 12/01/2016 12/01/16 | Sold | $533,000 | -10.4% | $569 / Sq Ft |
| 11/01/2016 11/01/16 | Pending | -- | -- | -- |
| 08/04/2016 08/04/16 | For Sale | $595,000 | -- | $636 / Sq Ft |
Deed History
| Date | Type | Sale Price | Title Company |
|---|---|---|---|
| Warranty Deed | $300,000 | Realty Title | |
| Warranty Deed | $120,000 | Pci Advance Title Llc | |
| Warranty Deed | $120,000 | None Available | |
| Contract Of Sale | $120,000 | None Available | |
| Warranty Deed | -- | None Available | |
| Quit Claim Deed | -- | -- | |
| Deed | -- | -- | |
| Deed | -- | -- |
Mortgage History
| Date | Status | Loan Amount | Loan Type |
|---|---|---|---|
| Previous Owner | $1,755,000 | New Conventional | |
| Previous Owner | $250,000 | Construction | |
| Previous Owner | $1,600,000 | Construction | |
| Previous Owner | $57,596 | Future Advance Clause Open End Mortgage | |
| Previous Owner | $20,000 | Future Advance Clause Open End Mortgage | |
| Previous Owner | $132,644 | Construction | |
| Previous Owner | $67,000 | Unknown | |
| Previous Owner | $53,000 | Unknown | |
| Previous Owner | $119,990 | Seller Take Back | |
| Previous Owner | $119,900 | No Value Available |
Source: Northwest Arkansas Board of REALTORS®
MLS Number: 1291474
APN: 18-07392-000
- 0 Sugar Creek Rd
- 10198 Sugar Creek Rd
- 9941 E Highway 72
- 9936 E Highway 72
- 1405 W Brush Creek Dr
- 2720 Bauer St
- Tracts A/B N 94 Hwy
- 5209 Highway 94 N
- 5201 Highway 94 N
- 1701 Tull Dr
- 1306 Shepherd St
- 1588 S Curtis Ave
- 1901 Shelby St
- 10213 E Highway 72
- 5199 Arkansas 94
- 580 Willis Ln
- 607 Oakley St
- 1403 Kay Lynn Dr
- 0 Clover Ln Unit 1291311
- 1907 Higgins St
