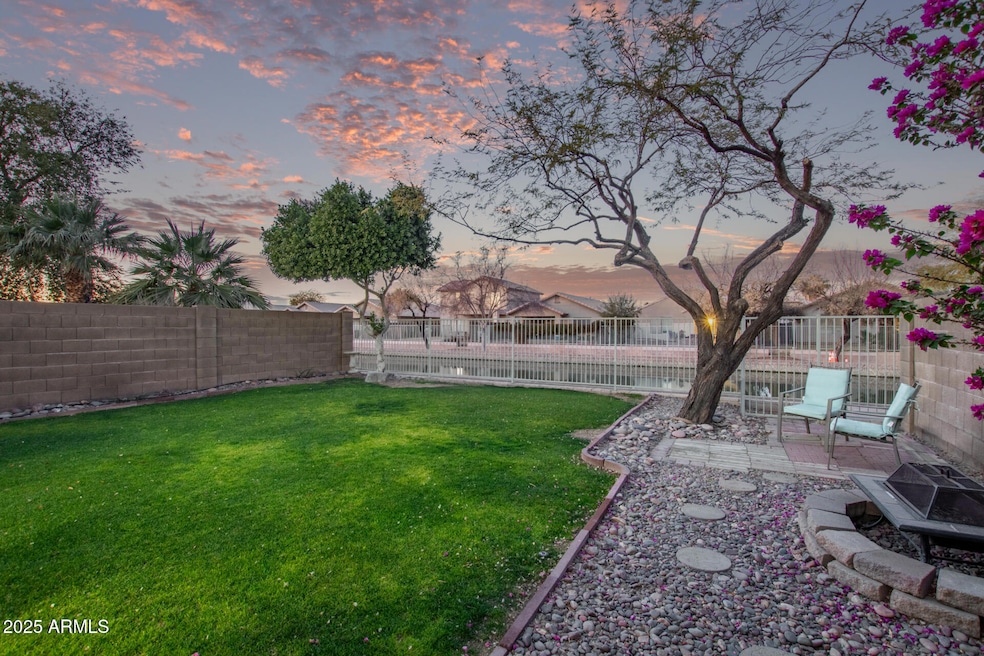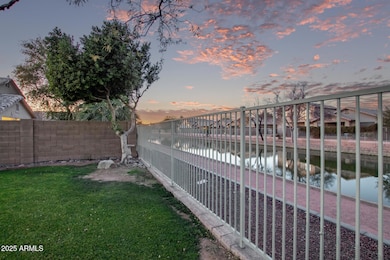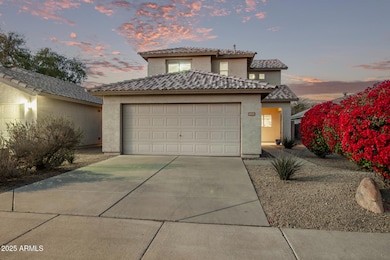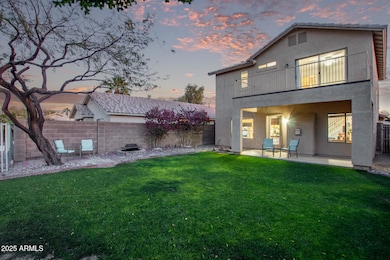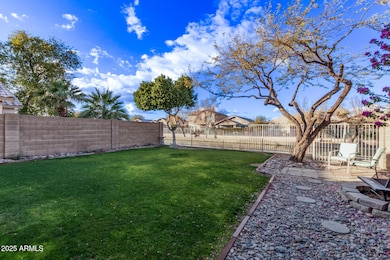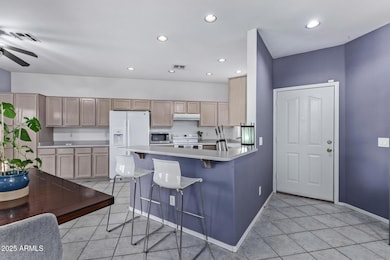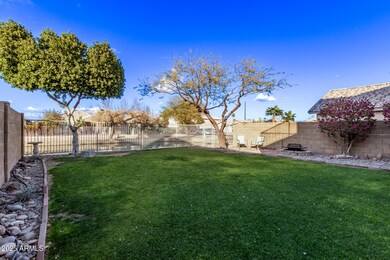
10760 W Monte Vista Rd Avondale, AZ 85392
Crystal Gardens NeighborhoodEstimated payment $2,392/month
Highlights
- Waterfront
- Balcony
- Dual Vanity Sinks in Primary Bathroom
- Contemporary Architecture
- Double Pane Windows
- Cooling Available
About This Home
Fantastic opportunity to own this lovely 3-bedroom, 2.5-bath/DEN residence in Crystal Gardens! You'll be delighted by the appealing open layout with high ceilings, a neutral palette, durable tile flooring, & an inviting fireplace for cozy evenings. The well-appointed kitchen comes with warm wood cabinetry with crown moulding, recessed lighting, essential built-in appliances, & a two-tier peninsula with a breakfast bar for casual meals. Double doors lead to a versatile den ideal for an office or study. The primary bedroom includes balcony access, plush carpeting, an ensuite with dual sinks, & a practical walk-in closet. Venture out onto the balcony & enjoy breathtaking sunset views. The charming backyard showcases a covered patio, a manicured lawn, & serene waterfront views. Make it yours! Very functional Floor plan in an excellent LOCATION! Take advantage of a potential interest rate reduction through the seller's participation in an interest-rate buydown program and make this dream home yours.
Home Details
Home Type
- Single Family
Est. Annual Taxes
- $1,992
Year Built
- Built in 1999
Lot Details
- 4,604 Sq Ft Lot
- Waterfront
- Wrought Iron Fence
- Block Wall Fence
- Front and Back Yard Sprinklers
- Sprinklers on Timer
- Grass Covered Lot
HOA Fees
- $54 Monthly HOA Fees
Parking
- 2 Car Garage
Home Design
- Contemporary Architecture
- Wood Frame Construction
- Tile Roof
- Stucco
Interior Spaces
- 1,674 Sq Ft Home
- 2-Story Property
- Ceiling height of 9 feet or more
- Ceiling Fan
- Gas Fireplace
- Double Pane Windows
- Low Emissivity Windows
- Living Room with Fireplace
- Washer and Dryer Hookup
Kitchen
- Breakfast Bar
- Laminate Countertops
Flooring
- Carpet
- Tile
Bedrooms and Bathrooms
- 3 Bedrooms
- Primary Bathroom is a Full Bathroom
- 2.5 Bathrooms
- Dual Vanity Sinks in Primary Bathroom
Outdoor Features
- Balcony
Schools
- Rio Vista Elementary
- Westview High School
Utilities
- Cooling Available
- Heating Available
- High Speed Internet
- Cable TV Available
Listing and Financial Details
- Tax Lot 107
- Assessor Parcel Number 102-30-086
Community Details
Overview
- Association fees include ground maintenance
- Crystal Gardens Association, Phone Number (602) 957-9191
- Built by Presley Homes
- Crystal Gardens Subdivision
- FHA/VA Approved Complex
Recreation
- Community Playground
- Bike Trail
Map
Home Values in the Area
Average Home Value in this Area
Tax History
| Year | Tax Paid | Tax Assessment Tax Assessment Total Assessment is a certain percentage of the fair market value that is determined by local assessors to be the total taxable value of land and additions on the property. | Land | Improvement |
|---|---|---|---|---|
| 2025 | $1,992 | $14,318 | -- | -- |
| 2024 | $2,025 | $13,636 | -- | -- |
| 2023 | $2,025 | $26,970 | $5,390 | $21,580 |
| 2022 | $1,960 | $20,320 | $4,060 | $16,260 |
| 2021 | $1,862 | $19,010 | $3,800 | $15,210 |
| 2020 | $1,810 | $17,880 | $3,570 | $14,310 |
| 2019 | $1,823 | $16,450 | $3,290 | $13,160 |
| 2018 | $1,729 | $15,380 | $3,070 | $12,310 |
| 2017 | $1,603 | $14,310 | $2,860 | $11,450 |
| 2016 | $1,486 | $13,480 | $2,690 | $10,790 |
| 2015 | $1,471 | $11,520 | $2,300 | $9,220 |
Property History
| Date | Event | Price | Change | Sq Ft Price |
|---|---|---|---|---|
| 03/27/2025 03/27/25 | Price Changed | $389,900 | -2.5% | $233 / Sq Ft |
| 01/29/2025 01/29/25 | For Sale | $399,900 | -- | $239 / Sq Ft |
Deed History
| Date | Type | Sale Price | Title Company |
|---|---|---|---|
| Interfamily Deed Transfer | -- | None Available | |
| Warranty Deed | $110,000 | Grand Canyon Title Agency In | |
| Quit Claim Deed | -- | Chicago Title Insurance Co | |
| Quit Claim Deed | -- | Chicago Title Insurance Co | |
| Special Warranty Deed | $227,000 | Chicago Title Insurance Co | |
| Cash Sale Deed | $215,000 | Chicago Title Insurance Co | |
| Cash Sale Deed | $162,000 | First American Title Ins Co | |
| Warranty Deed | $138,091 | First American Title | |
| Warranty Deed | -- | First American Title |
Mortgage History
| Date | Status | Loan Amount | Loan Type |
|---|---|---|---|
| Open | $150,000 | New Conventional | |
| Previous Owner | $128,100 | New Conventional | |
| Previous Owner | $108,007 | FHA | |
| Previous Owner | $216,000 | Stand Alone Refi Refinance Of Original Loan | |
| Previous Owner | $192,000 | Purchase Money Mortgage | |
| Previous Owner | $212,868 | Unknown | |
| Previous Owner | $90,000 | Credit Line Revolving | |
| Previous Owner | $124,250 | New Conventional |
Similar Homes in the area
Source: Arizona Regional Multiple Listing Service (ARMLS)
MLS Number: 6812246
APN: 102-30-086
- 10814 W Alvarado Rd
- 10649 W Monte Vista Rd
- 2025 N 106th Dr
- 10815 W Sheridan St
- 10816 W Palm Ln
- 10652 W Coronado Rd
- 1909 N 106th Ave Unit I
- 2029 N 109th Ave
- 10854 W Monte Vista Rd
- 2074 N 109th Ave
- 10468 W Palm Ln
- 10513 W Wilshire Dr
- 10505 W Wilshire Dr
- 10457 W Palm Ln
- 1806 N 108th Ave
- 10802 W Almeria Rd
- 10605 W Windsor Ave
- 2311 N 104th Dr
- 2809 N 107th Dr
- 11010 W Palm Ln
