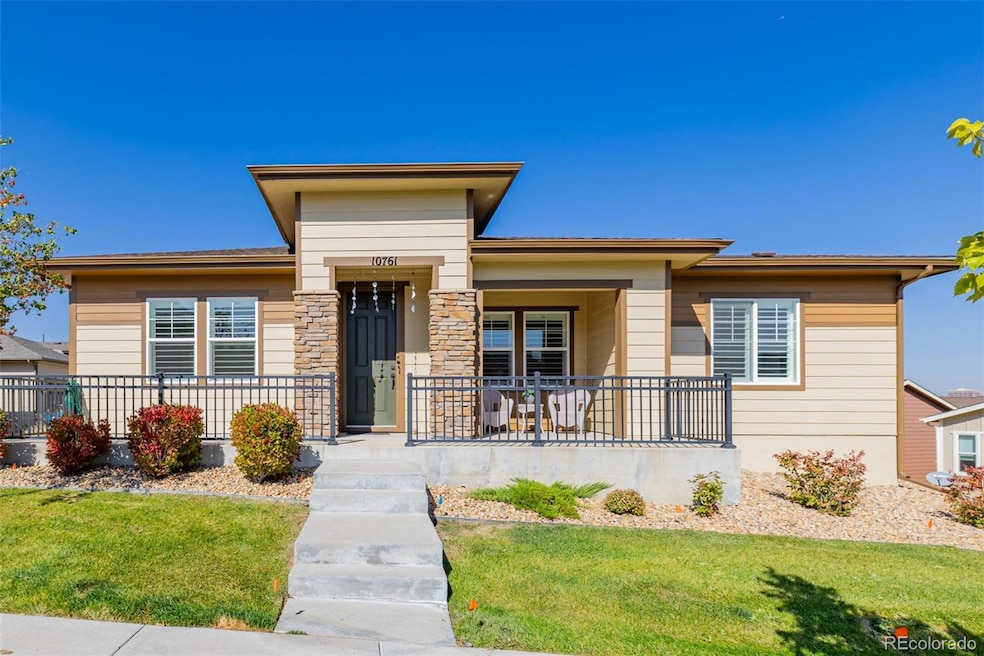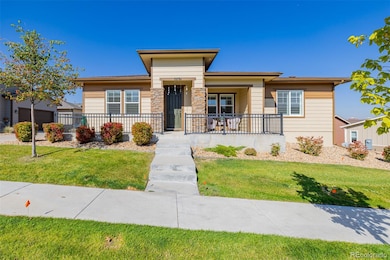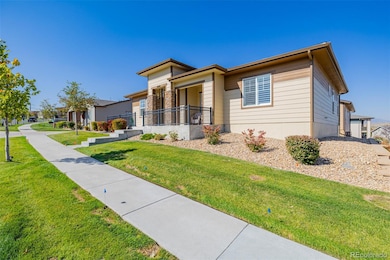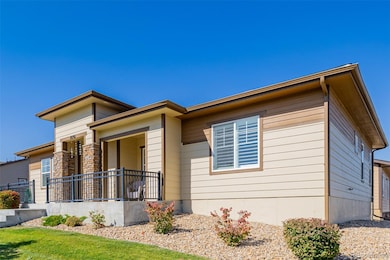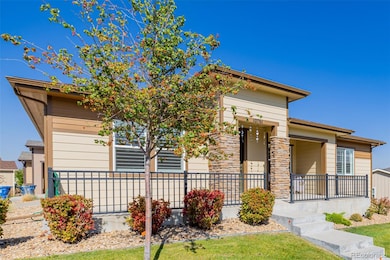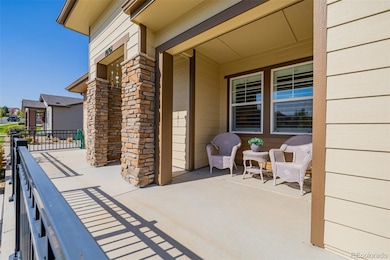
10761 N Montane Dr Broomfield, CO 80021
Skyestone NeighborhoodEstimated payment $4,176/month
Highlights
- Concierge
- Senior Community
- Clubhouse
- Fitness Center
- Primary Bedroom Suite
- Mountain Contemporary Architecture
About This Home
Come and explore this stunning 2-bedroom gem located in the highly sought-after 55+ community of Skyestone! From the moment you arrive, the charming curb appeal will catch your eye with its stone-accented facade, manicured lawn, and convenient side-entry garage. Step inside, and you'll immediately feel at home with the inviting interior that boasts wood-look floors and plantation shutters. The living room offers a cozy yet spacious atmosphere, perfect for relaxing or entertaining guests. The kitchen is a dream come true for any home chef! Featuring sleek stainless steel appliances, solid surface counters, and a convenient pantry for extra storage. The subway tile backsplash adds a modern touch, while the rich, chocolate-stained cabinets and center island with a breakfast bar create the perfect space for casual dining or social gatherings. Retreat to the main suite complete with a spacious walk-in closet, a sitting area to unwind, and a private bathroom offering dual sinks and a walk-in shower. The split bedroom layout ensures privacy for guests, with the second bedroom and bathroom thoughtfully situated. Enjoy your morning coffee or evening sunsets on the charming front porch, offering a tranquil space to relax and enjoy the community's peaceful surroundings. Skyestone offers fantastic amenities, including a well-appointed clubhouse, a resort-style pool, a refreshing spa, a state-of-the-art fitness center, and more, designed to complement an active and social lifestyle. Don't miss the opportunity to make this home yours. It won't disappoint!
Listing Agent
Metro Real Estate Brokerage Email: PATRICKWSHANLEY@GMAIL.COM,303-885-9255 License #40045647
Home Details
Home Type
- Single Family
Est. Annual Taxes
- $4,168
Year Built
- Built in 2018
Lot Details
- 4,674 Sq Ft Lot
- Southeast Facing Home
- Property is Fully Fenced
- Landscaped
- Private Yard
- Grass Covered Lot
HOA Fees
- $340 Monthly HOA Fees
Parking
- 2 Car Attached Garage
Home Design
- Mountain Contemporary Architecture
- Frame Construction
- Composition Roof
Interior Spaces
- 1,382 Sq Ft Home
- 1-Story Property
- Built-In Features
- Living Room
- Dining Room
- Fire and Smoke Detector
- Laundry in unit
Kitchen
- Breakfast Area or Nook
- Eat-In Kitchen
- Range
- Microwave
- Dishwasher
- Kitchen Island
- Corian Countertops
- Disposal
Flooring
- Carpet
- Laminate
- Tile
Bedrooms and Bathrooms
- 2 Main Level Bedrooms
- Primary Bedroom Suite
- Walk-In Closet
Outdoor Features
- Covered patio or porch
- Rain Gutters
Schools
- Lukas Elementary School
- Wayne Carle Middle School
- Standley Lake High School
Utilities
- Forced Air Heating and Cooling System
- High Speed Internet
- Phone Available
- Cable TV Available
Listing and Financial Details
- Assessor Parcel Number R8873382
Community Details
Overview
- Senior Community
- Association fees include ground maintenance, snow removal, trash
- Skyestone Homeowners Association, Phone Number (303) 482-2213
- Built by Taylor Morrison
- Skyestone Subdivision, The Canyon Floorplan
Amenities
- Concierge
- Clubhouse
Recreation
- Fitness Center
- Community Pool
- Community Spa
- Trails
Map
Home Values in the Area
Average Home Value in this Area
Tax History
| Year | Tax Paid | Tax Assessment Tax Assessment Total Assessment is a certain percentage of the fair market value that is determined by local assessors to be the total taxable value of land and additions on the property. | Land | Improvement |
|---|---|---|---|---|
| 2024 | $4,168 | $34,950 | $7,270 | $27,680 |
| 2023 | $4,168 | $40,080 | $8,340 | $31,740 |
| 2022 | $3,398 | $27,520 | $5,910 | $21,610 |
| 2021 | $3,485 | $28,310 | $6,080 | $22,230 |
| 2020 | $3,606 | $24,760 | $5,360 | $19,400 |
| 2019 | $3,583 | $24,940 | $5,400 | $19,540 |
| 2018 | $1,409 | $9,610 | $9,610 | $0 |
| 2017 | $776 | $5,600 | $5,600 | $0 |
Property History
| Date | Event | Price | Change | Sq Ft Price |
|---|---|---|---|---|
| 04/21/2025 04/21/25 | For Sale | $625,000 | 0.0% | $452 / Sq Ft |
| 04/16/2025 04/16/25 | Pending | -- | -- | -- |
| 01/23/2025 01/23/25 | For Sale | $625,000 | -- | $452 / Sq Ft |
Deed History
| Date | Type | Sale Price | Title Company |
|---|---|---|---|
| Special Warranty Deed | $378,337 | First American Title |
Similar Homes in the area
Source: REcolorado®
MLS Number: 7621876
APN: 1717-08-3-15-021
- 10786 Bear Cub Dr
- 10845 N Bear Cub Dr
- 12746 Meadowlark Ln
- 12650 W Big Horn Cir
- 12431 Red Fox Way
- 10622 Van Gordon Way
- 10679 Union Way
- 11875 W 107th Ave
- 10753 Routt Ct
- 11574 W 106th Way
- 11437 W 103rd Ave
- 11256 W 104th Ave
- 10241 Routt St
- 11278 W 103rd Dr
- 11225 W 102nd Place
- 10548 Pierson Cir
- 10275 Quail St
- 10316 Quail St
- 11121 W 107th Place
- 10722 Parfet St
