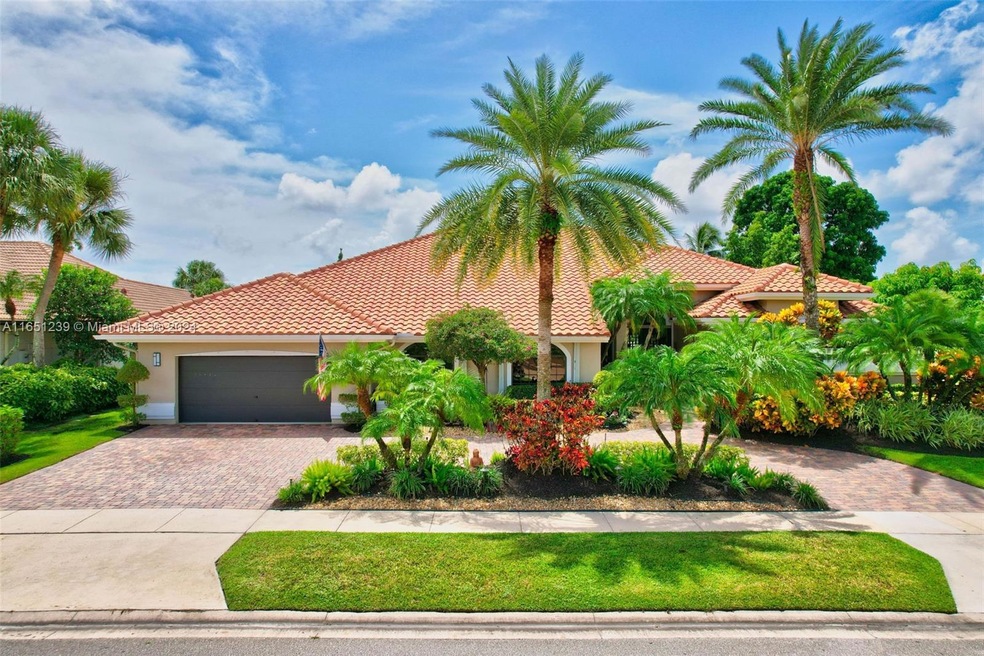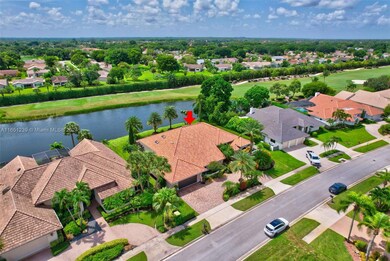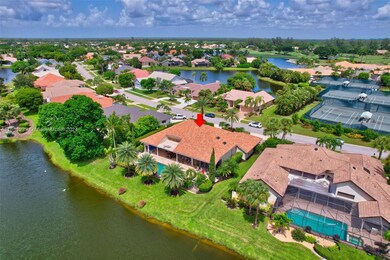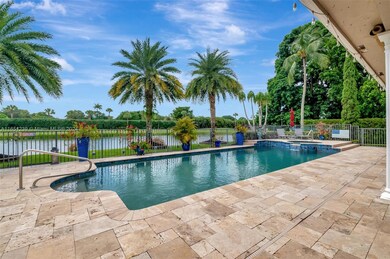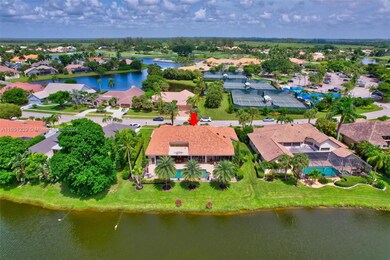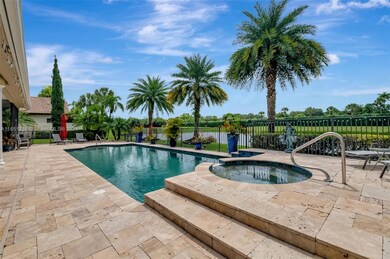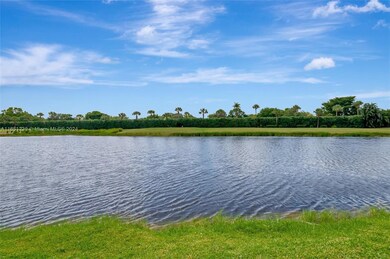
10762 Stonebridge Blvd Boca Raton, FL 33498
Stonebridge NeighborhoodHighlights
- Lake Front
- Golf Course Community
- In Ground Pool
- Sunrise Park Elementary School Rated A-
- Fitness Center
- Gated Community
About This Home
As of November 2024PRICED TO SELL! SPECTACULAR LAKE & GOLF FRONT COUNTRY CLUB HOME. 3 B/R'S+OFFICE/4TH. 3.5 BATHS. 33OO'INTERIOR (4646' total). TOP-OF-THE-LINE KITCHEN W/THERMADOR "BUILT-IN" FRIG, DOUBLE OVEN, 2 DISHWASHERS & WINE COOLER. MARBLE FLOORS THRU-OUT. VOLUME CEILINGS & OPEN FLOOR PLAN. LARGE W/I CLOSETS. SOUTHERN EXPOSURE 15X40 POOL W/SPA SURROUNDED BY TUMBLED MARBLE DECKING. COVERED 15x40 REAR PORCH. AMAZING WATERFRONT LOT WITH DOUBLE SOUTHERN VIEWS OF LAKE/GOLF COURSE & NO CART PATH. FULL HURRICANE PROTECTION. SHORT DISTANCE TO MEMBER'S ONLY CLUB WITH 18 HOLE GOLF COURSE, ON-SITE RESTAURANT & BAR, TENNIS, FITNESS, PICKLE BALL & 24 HR MANNED GATE. MANDATORY CLUB MEMBERSHIP REQUIRED WITH BUY-IN & ANNUAL DUES. SIZES/AGES SUBJ TO VERIF. Roof 2010. WtrHtr 2023. 3 AC's 2016/2021/2023. Garage Door 2019
Home Details
Home Type
- Single Family
Est. Annual Taxes
- $4,867
Year Built
- Built in 1988
Lot Details
- 0.3 Acre Lot
- 110 Ft Wide Lot
- Lake Front
- North Facing Home
- Fenced
- Property is zoned AR
HOA Fees
- $365 Monthly HOA Fees
Parking
- 2 Car Attached Garage
- Automatic Garage Door Opener
- Circular Driveway
- Open Parking
Property Views
- Lake
- Golf Course
Home Design
- Mediterranean Architecture
- Tile Roof
- Concrete Block And Stucco Construction
Interior Spaces
- 3,192 Sq Ft Home
- 1-Story Property
- Wet Bar
- Central Vacuum
- Built-In Features
- Vaulted Ceiling
- Skylights
- Electric Shutters
- Entrance Foyer
- Family Room
- Formal Dining Room
- Marble Flooring
Kitchen
- Breakfast Area or Nook
- Eat-In Kitchen
- Built-In Self-Cleaning Oven
- Electric Range
- Microwave
- Dishwasher
- Snack Bar or Counter
- Disposal
Bedrooms and Bathrooms
- 4 Bedrooms
- Split Bedroom Floorplan
- Walk-In Closet
- Dual Sinks
- Bathtub
- Shower Only in Primary Bathroom
Laundry
- Laundry in Utility Room
- Dryer
- Washer
Home Security
- Partial Electric Power Shutters
- Fire and Smoke Detector
Pool
- In Ground Pool
- Pool Bathroom
- Pool Equipment Stays
Outdoor Features
- Porch
Utilities
- Central Air
- Heat Pump System
- Underground Utilities
- Electric Water Heater
Listing and Financial Details
- Assessor Parcel Number 00414636010001370
Community Details
Overview
- Club Membership Required
- Stonebridge Subdivision
- Mandatory home owners association
- Maintained Community
- The community has rules related to no recreational vehicles or boats
Amenities
- Sauna
- Clubhouse
Recreation
- Golf Course Community
- Golf Course Membership Available
- Tennis Courts
- Fitness Center
- Community Pool
- Community Spa
Security
- Security Service
- Resident Manager or Management On Site
- Gated Community
Map
Home Values in the Area
Average Home Value in this Area
Property History
| Date | Event | Price | Change | Sq Ft Price |
|---|---|---|---|---|
| 11/15/2024 11/15/24 | Sold | $1,200,000 | -4.0% | $376 / Sq Ft |
| 10/01/2024 10/01/24 | Pending | -- | -- | -- |
| 09/12/2024 09/12/24 | For Sale | $1,250,000 | +119.3% | $392 / Sq Ft |
| 08/15/2012 08/15/12 | Sold | $570,000 | 0.0% | $173 / Sq Ft |
| 07/12/2012 07/12/12 | Pending | -- | -- | -- |
| 05/30/2012 05/30/12 | For Sale | $570,000 | -- | $173 / Sq Ft |
Tax History
| Year | Tax Paid | Tax Assessment Tax Assessment Total Assessment is a certain percentage of the fair market value that is determined by local assessors to be the total taxable value of land and additions on the property. | Land | Improvement |
|---|---|---|---|---|
| 2024 | $4,992 | $319,594 | -- | -- |
| 2023 | $4,867 | $310,285 | $0 | $0 |
| 2022 | $4,821 | $301,248 | $0 | $0 |
| 2021 | $4,786 | $292,474 | $65,796 | $226,678 |
| 2020 | $5,072 | $306,788 | $62,920 | $243,868 |
| 2019 | $5,548 | $330,173 | $79,200 | $250,973 |
| 2018 | $5,657 | $346,263 | $75,347 | $270,916 |
| 2017 | $5,677 | $343,913 | $0 | $0 |
| 2016 | $5,695 | $336,839 | $0 | $0 |
| 2015 | $5,835 | $334,498 | $0 | $0 |
| 2014 | $5,850 | $331,843 | $0 | $0 |
Deed History
| Date | Type | Sale Price | Title Company |
|---|---|---|---|
| Warranty Deed | $1,200,000 | Meridian International Title | |
| Warranty Deed | $1,200,000 | Meridian International Title | |
| Warranty Deed | $570,000 | Aventura Title Services Inc | |
| Interfamily Deed Transfer | -- | Attorney | |
| Warranty Deed | $216,500 | Sunbelt Title Agency | |
| Warranty Deed | -- | -- |
Similar Homes in Boca Raton, FL
Source: MIAMI REALTORS® MLS
MLS Number: A11651239
APN: 00-41-46-36-01-000-1370
- 17934 Milburn Way
- 17830 Heather Ridge Ln
- 18114 104th Terrace S
- 10718 Kirkaldy Ln
- 10619 Ladypalm Ln Unit B
- 18218 Boca Way Dr
- 10655 Ladypalm Ln Unit B
- 10640 180th Place S
- 17892 Hampshire Ln
- 10571 Ladypalm Ln Unit B
- 17677 Charnwood Dr
- 10386 Stonebridge Blvd
- 18356 181st Cir S
- 17713 Charnwood Dr
- 10160 Spyglass Way
- 18360 181st Cir S
- 17568 Charnwood Dr
- 10209 Spyglass Way
- 10872 Lake Front Place
- 10201 Spyglass Way
