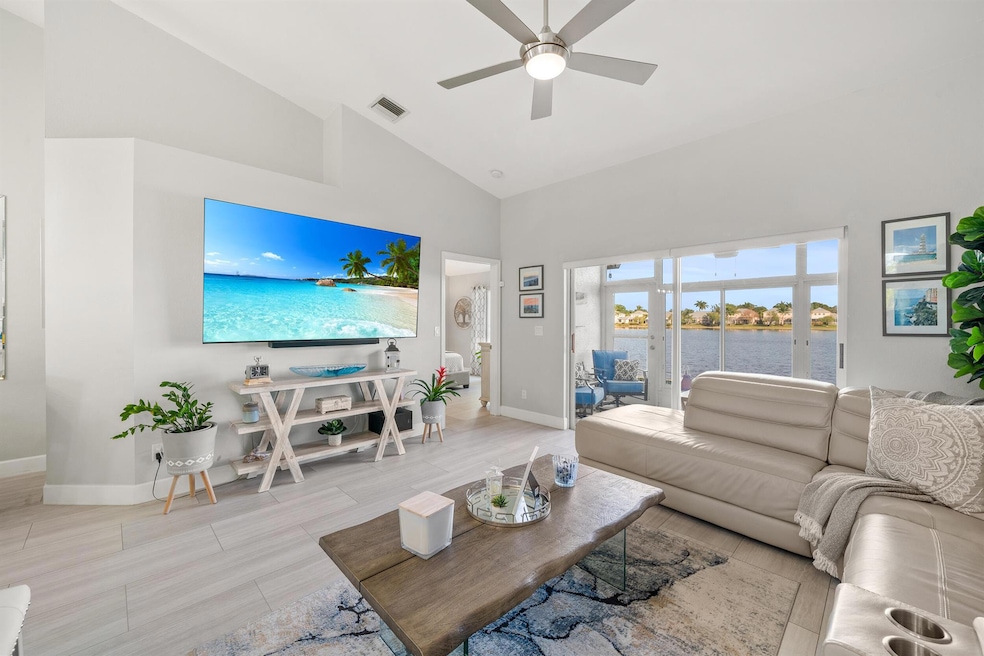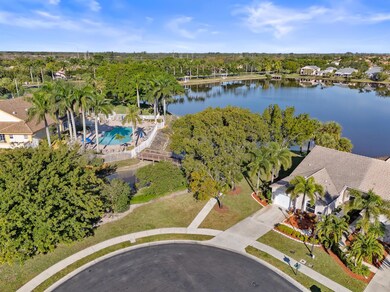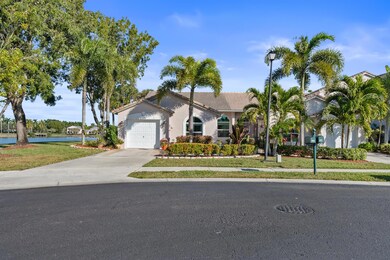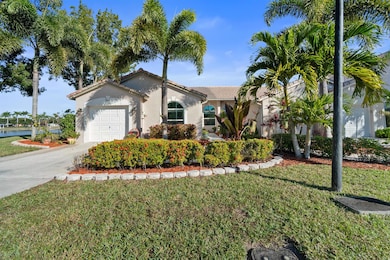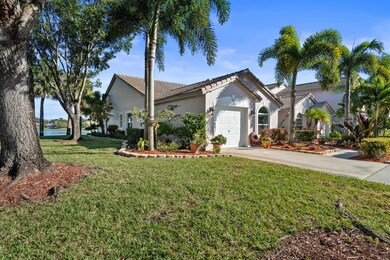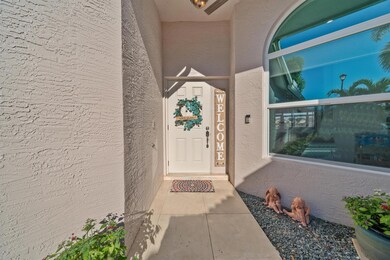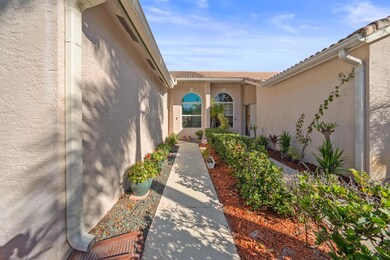
10763 Lake Shore Dr Wellington, FL 33414
Highlights
- Lake Front
- Gated with Attendant
- Roman Tub
- Elbridge Gale Elementary School Rated A-
- Vaulted Ceiling
- Attic
About This Home
As of March 2025LIVE EVERYDAY LIKE YOUR AT A RESORT! THIS COMPLETEDLY REMODELED SINGLE STORY VILLA HAS A FULL VIEW OF THE LAKE ON 3 SIDES OF THE PROPERTY AND LOCATED ON A PRIVATE CUL-DE-SAC AND IS STEPS FROM THE CLUBHOUSE WITH A RESORT STYLE POOL, HOT TUBS, FITNESS CENTER AND MORE! LIGHT & BRIGHT WITH BEAUTIFUL OPEN SPLIT FLOOR PLAN. THIS VILLA HAS IMPACT WINDOWS & HURRICANE PANELS, LUXURY VINYL FLOORS, QUARTZ COUNTERS, STAINLESS APPLIANCES, 42 INCH KITCHEN CABINETS, WINE FRIDGE & COFFEE BAR, UPDATED BATHROOMS, REMOTE BLINDS, ALEXA ACTIVATED LIGHTS & CEILING FANS AND LANDSCAPE LIGHTING. LOCATED ACROSS FROM SHOPPING, DINING, THIS GATED COMMUNITY IS LOCATED ACROSS FROM SHOPPING & DINING, WELLINGTON REGIONAL HOSPITAL & MINUTES TO POLO & EQUESTRIAN SHOWS & THE TURNPIKE WITH A RATED SCHOOLS JUST MINUTES A
Townhouse Details
Home Type
- Townhome
Est. Annual Taxes
- $5,352
Year Built
- Built in 1998
Lot Details
- 2,701 Sq Ft Lot
- Lake Front
HOA Fees
- $362 Monthly HOA Fees
Parking
- 1 Car Attached Garage
Property Views
- Lake
- Pool
Home Design
- Spanish Tile Roof
- Tile Roof
Interior Spaces
- 1,456 Sq Ft Home
- 1-Story Property
- Furnished or left unfurnished upon request
- Vaulted Ceiling
- Ceiling Fan
- Formal Dining Room
- Vinyl Flooring
- Pull Down Stairs to Attic
Kitchen
- Eat-In Kitchen
- Electric Range
- Microwave
- Dishwasher
- Disposal
Bedrooms and Bathrooms
- 3 Bedrooms
- Split Bedroom Floorplan
- Walk-In Closet
- 2 Full Bathrooms
- Roman Tub
Laundry
- Laundry Room
- Washer and Dryer
Outdoor Features
- Patio
Utilities
- Central Heating and Cooling System
- Electric Water Heater
- Cable TV Available
Listing and Financial Details
- Assessor Parcel Number 73414412120001720
Community Details
Overview
- Association fees include common areas
- Wellingtons Edge Par 78 P Subdivision
Recreation
- Tennis Courts
- Community Basketball Court
- Trails
Pet Policy
- Pets Allowed
Security
- Gated with Attendant
- Resident Manager or Management On Site
Map
Home Values in the Area
Average Home Value in this Area
Property History
| Date | Event | Price | Change | Sq Ft Price |
|---|---|---|---|---|
| 04/07/2025 04/07/25 | For Rent | $3,500 | 0.0% | -- |
| 03/10/2025 03/10/25 | Sold | $500,000 | 0.0% | $343 / Sq Ft |
| 02/26/2025 02/26/25 | Pending | -- | -- | -- |
| 01/30/2025 01/30/25 | For Sale | $499,900 | -- | $343 / Sq Ft |
Tax History
| Year | Tax Paid | Tax Assessment Tax Assessment Total Assessment is a certain percentage of the fair market value that is determined by local assessors to be the total taxable value of land and additions on the property. | Land | Improvement |
|---|---|---|---|---|
| 2024 | $5,352 | $291,227 | -- | -- |
| 2023 | $5,206 | $282,745 | $0 | $0 |
| 2022 | $5,048 | $274,510 | $0 | $0 |
| 2021 | $5,219 | $238,000 | $0 | $238,000 |
| 2020 | $2,637 | $150,024 | $0 | $0 |
| 2019 | $2,598 | $146,651 | $0 | $0 |
| 2018 | $2,477 | $143,917 | $0 | $0 |
| 2017 | $2,445 | $140,957 | $0 | $0 |
| 2016 | $2,437 | $138,058 | $0 | $0 |
| 2015 | $2,488 | $137,098 | $0 | $0 |
| 2014 | $2,508 | $136,010 | $0 | $0 |
Deed History
| Date | Type | Sale Price | Title Company |
|---|---|---|---|
| Warranty Deed | $500,000 | Premier Choice Title Llc | |
| Interfamily Deed Transfer | -- | Attorney | |
| Warranty Deed | $152,000 | Sun Title & Abstract Of Well | |
| Warranty Deed | $122,900 | -- |
Similar Homes in Wellington, FL
Source: BeachesMLS
MLS Number: R11056939
APN: 73-41-44-12-12-000-1720
- 1963 Oak Berry Cir
- 10778 Pelican Dr
- 10586 Pelican Dr
- 1599 Oak Berry Cir
- 1931 Oak Berry Cir
- 10589 Pelican Dr
- 10705 Pelican Dr
- 10494 Pelican Dr
- 1643 Oak Berry Cir
- 1904 Barnstable Rd
- 1868 Barnstable Rd
- 1796 Barnstable Rd
- 1724 Barnstable Rd
- 2132 Wightman Dr
- 2156 Wightman Dr
- 2131 Wightman Dr
- 2155 Wightman Dr
- 11863 Wimbledon Cir Unit 446
- 11863 Wimbledon Cir Unit 444
- 11863 Wimbledon Cir Unit 450
