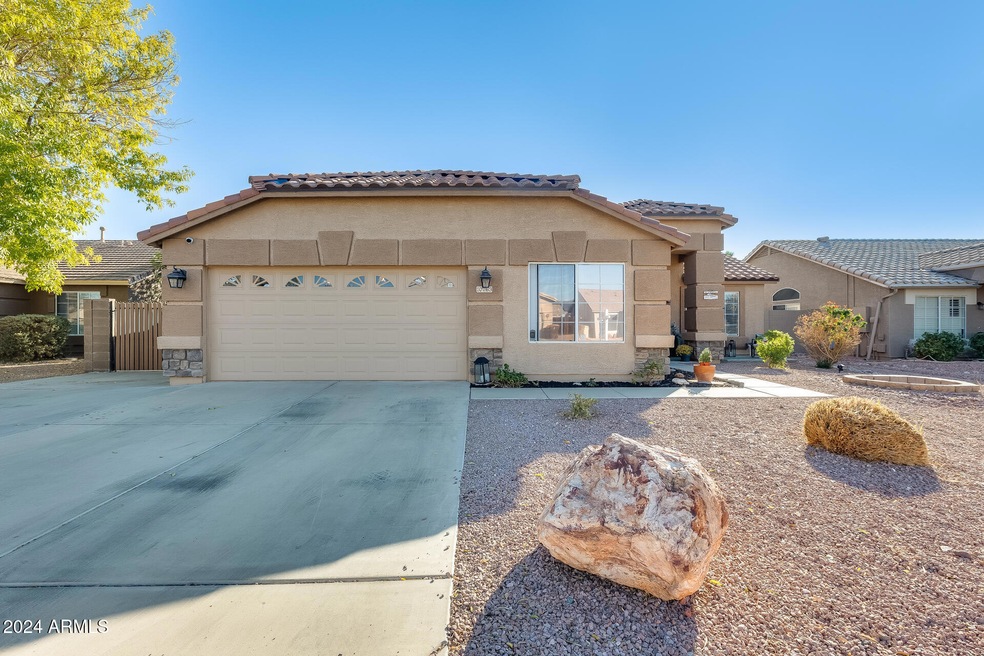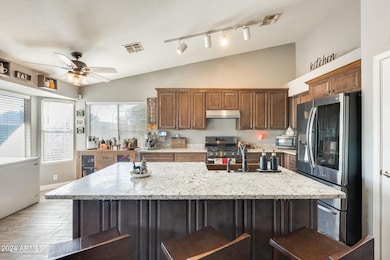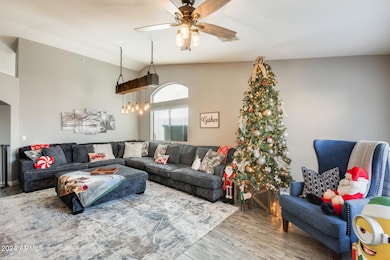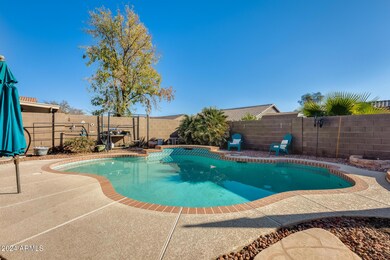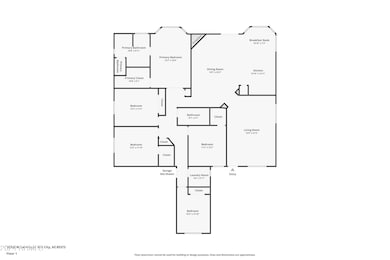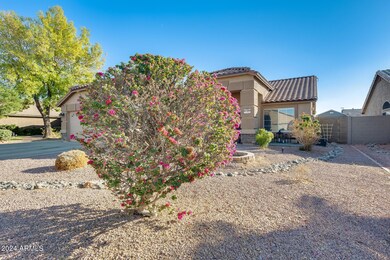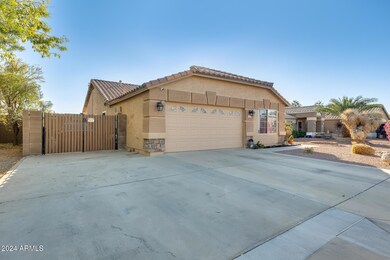
10763 W Deanna Dr Sun City, AZ 85373
Willow NeighborhoodHighlights
- Private Pool
- RV Gated
- Vaulted Ceiling
- Parkridge Elementary School Rated A-
- Solar Power System
- Wood Flooring
About This Home
As of March 2025Stunning 5-bedroom, 2-bathroom home, where modern updates and aesthetic charm come together! This wonderful home is located in a non age-restricted neighborhood with NO HOA. With 2,221 sqft, this spacious beauty features a cozy family room with a fireplace and abundant natural light streaming through sunscreened windows. Enjoy the elegance of new flooring throughout, complemented by a newly installed roof, HVAC, and remodeled bathrooms. The updated kitchen boasts a pantry, island, and tasteful design, while the formal dining area and breakfast bar offer versatile eating options. Outside, the easy-to-maintain yard has beautiful landscaping, pavers, pebbles, a private pool, and a covered patio. Additional highlights include leased solar and an RV gate/RV parking. This home is truly a perfect blend of comfort and convenience!
Home Details
Home Type
- Single Family
Est. Annual Taxes
- $1,767
Year Built
- Built in 1998
Lot Details
- 8,260 Sq Ft Lot
- Desert faces the front and back of the property
- Block Wall Fence
Parking
- 2 Car Direct Access Garage
- 4 Open Parking Spaces
- Garage Door Opener
- RV Gated
Home Design
- Roof Updated in 2021
- Wood Frame Construction
- Tile Roof
- Stucco
Interior Spaces
- 2,221 Sq Ft Home
- 1-Story Property
- Vaulted Ceiling
- Ceiling Fan
- Double Pane Windows
- Solar Screens
- Family Room with Fireplace
- Washer and Dryer Hookup
Kitchen
- Eat-In Kitchen
- Breakfast Bar
- Kitchen Island
Flooring
- Wood
- Tile
Bedrooms and Bathrooms
- 5 Bedrooms
- 2 Bathrooms
- Dual Vanity Sinks in Primary Bathroom
- Bathtub With Separate Shower Stall
Outdoor Features
- Private Pool
- Covered patio or porch
Schools
- Parkridge Elementary School
- Sunrise Mountain High Middle School
- Sunrise Mountain High School
Utilities
- Cooling System Updated in 2022
- Refrigerated Cooling System
- Heating System Uses Natural Gas
- High Speed Internet
- Cable TV Available
Additional Features
- No Interior Steps
- Solar Power System
Listing and Financial Details
- Tax Lot 59
- Assessor Parcel Number 200-12-794
Community Details
Overview
- No Home Owners Association
- Association fees include no fees
- Built by RISING STAR
- Rose Garden Acres Subdivision
Recreation
- Community Playground
- Bike Trail
Map
Home Values in the Area
Average Home Value in this Area
Property History
| Date | Event | Price | Change | Sq Ft Price |
|---|---|---|---|---|
| 03/07/2025 03/07/25 | Sold | $545,000 | +1.9% | $245 / Sq Ft |
| 01/16/2025 01/16/25 | Pending | -- | -- | -- |
| 12/14/2024 12/14/24 | Price Changed | $535,000 | -1.8% | $241 / Sq Ft |
| 12/08/2024 12/08/24 | For Sale | $545,000 | +87.9% | $245 / Sq Ft |
| 05/03/2017 05/03/17 | Sold | $290,000 | 0.0% | $131 / Sq Ft |
| 03/15/2017 03/15/17 | Pending | -- | -- | -- |
| 02/16/2017 02/16/17 | For Sale | $290,000 | -- | $131 / Sq Ft |
Tax History
| Year | Tax Paid | Tax Assessment Tax Assessment Total Assessment is a certain percentage of the fair market value that is determined by local assessors to be the total taxable value of land and additions on the property. | Land | Improvement |
|---|---|---|---|---|
| 2025 | $1,767 | $23,329 | -- | -- |
| 2024 | $1,790 | $22,218 | -- | -- |
| 2023 | $1,790 | $37,460 | $7,490 | $29,970 |
| 2022 | $1,753 | $28,500 | $5,700 | $22,800 |
| 2021 | $1,876 | $26,220 | $5,240 | $20,980 |
| 2020 | $1,894 | $24,410 | $4,880 | $19,530 |
| 2019 | $1,833 | $23,400 | $4,680 | $18,720 |
| 2018 | $1,772 | $21,780 | $4,350 | $17,430 |
| 2017 | $1,773 | $20,320 | $4,060 | $16,260 |
| 2016 | $1,743 | $19,130 | $3,820 | $15,310 |
| 2015 | $1,638 | $17,350 | $3,470 | $13,880 |
Mortgage History
| Date | Status | Loan Amount | Loan Type |
|---|---|---|---|
| Open | $517,750 | New Conventional | |
| Previous Owner | $401,912 | FHA | |
| Previous Owner | $9,118 | No Value Available | |
| Previous Owner | $206,000 | New Conventional | |
| Previous Owner | $148,232 | New Conventional | |
| Previous Owner | $160,000 | Unknown | |
| Previous Owner | $110,000 | New Conventional | |
| Previous Owner | $5,000,000 | Purchase Money Mortgage |
Deed History
| Date | Type | Sale Price | Title Company |
|---|---|---|---|
| Warranty Deed | $545,000 | Wfg National Title Insurance C | |
| Corporate Deed | $168,079 | Old Republic Title Agency | |
| Warranty Deed | $24,100 | Old Republic Title Agency |
Similar Homes in the area
Source: Arizona Regional Multiple Listing Service (ARMLS)
MLS Number: 6790818
APN: 200-12-794
- 10809 W Harmony Ln
- 10761 W Beaubien Dr
- 10745 W Beaubien Dr
- 10957 W Ventana Dr S
- 20713 N 108th Ln
- 10728 W Irma Ln
- 10538 W Quail Ave
- 21600 N 106th Ln
- 10804 W Mohawk Ln
- 10582 W Salter Dr
- 20621 N 107th Dr
- 10623 W Alex Ave
- 10488 W Deanna Dr
- 10634 W Mohawk Ln
- 10622 W Mohawk Ln
- 11047 W Irma Ln
- 10778 W Via Del Sol
- 20615 N 105th Ave
- 10971 W Tonopah Dr
- 20407 N 107th Dr
