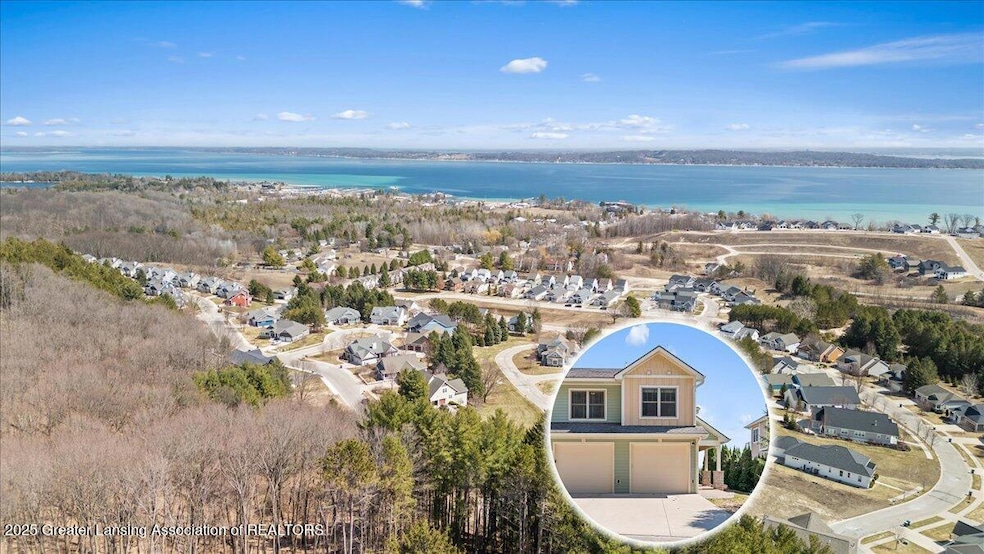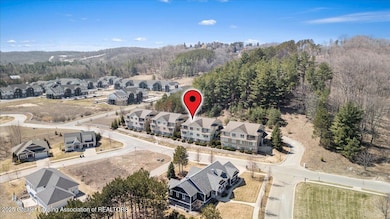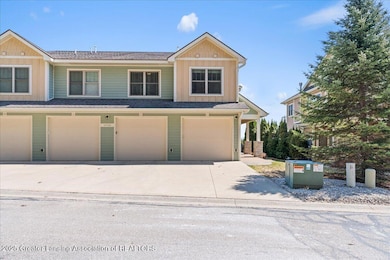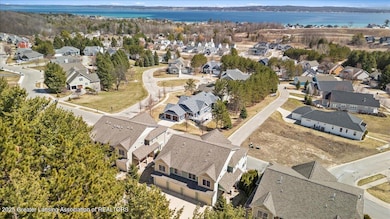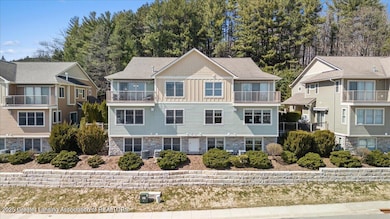
10765 Pine Bluff Dr Unit 7-C Traverse City, MI 49684
Estimated payment $4,018/month
Highlights
- Boat Slip
- Lake View
- Cathedral Ceiling
- Willow Hill Elementary School Rated A-
- Deck
- Wood Flooring
About This Home
Absolutely STUNNING Bay views and Traverse City skyline views from this 3 bedroom, 2 full bath luxury condo in the highly desirable Morgan Farms community! This is Northern Michigan living at its best — A quiet upper end unit condo with some of the best views in town!This upper end-unit condo features an open layout with vaulted ceilings, rich walnut floors, stainless appliances, granite countertops, and a cozy gas fireplace perfect for winter getaways. Whether it's summer or winter, this is the perfect place to relax and enjoy all that Traverse City has to offer. You'll love starting your mornings with breathtaking sunrises from the deck — and in the summer, you can even watch the fireworks and Blue Angels air show right from your own private patio! The location is unbeatable. Traverse City has consistently been ranked one of the top travel destinations in the U.S. -- and this condo puts you right in the middle of it all. Not only are you minutes from downtown shopping, restaurants, beaches, wineries and the TART Trail, but the views from this home are next level. There are even hiking trails right behind the condo where you'll often spot deer and turkey.Additional perks include a finished 200 sq ft attic space perfect for storage or a hobby room, energy-efficient windows and mechanicals, and a covered front porch with tongue & groove cedar ceiling. The attached finished one car garage is wonderful to have, especially in the cold winter days heading out to the ski slopes and for additional storage! Additionally, this home is to be sold fully furnished!If you've been looking for an easy, maintenance-free place to enjoy all four seasons in Traverse City -- with jaw-dropping views -- this is it! Call for your tour today!
Listing Agent
RE/MAX Real Estate Professionals Dewitt Brokerage Phone: 517-669-8118 License #6501387790

Property Details
Home Type
- Condominium
Est. Annual Taxes
- $8,257
Year Built
- Built in 2010
Lot Details
- Property fronts a private road
HOA Fees
- $288 Monthly HOA Fees
Parking
- 1 Car Attached Garage
Home Design
- Shingle Roof
- Cement Siding
- Stone Exterior Construction
Interior Spaces
- 1,600 Sq Ft Home
- 1-Story Property
- Cathedral Ceiling
- Gas Fireplace
- ENERGY STAR Qualified Windows
- Living Room
- Dining Room
- Wood Flooring
- Lake Views
Kitchen
- Oven
- Range
- Dishwasher
- Stainless Steel Appliances
- Granite Countertops
- Disposal
Bedrooms and Bathrooms
- 3 Bedrooms
- 2 Full Bathrooms
Laundry
- Laundry on main level
- Dryer
- Washer
Home Security
Outdoor Features
- Boat Slip
- Balcony
- Deck
- Covered patio or porch
Utilities
- Forced Air Heating and Cooling System
- Heating System Uses Natural Gas
Community Details
Overview
- Association fees include trash, snow removal, lawn care, exterior maintenance
- Pine Bluff Condominiums Association
Security
- Fire and Smoke Detector
Map
Home Values in the Area
Average Home Value in this Area
Property History
| Date | Event | Price | Change | Sq Ft Price |
|---|---|---|---|---|
| 04/20/2025 04/20/25 | Pending | -- | -- | -- |
| 04/14/2025 04/14/25 | For Sale | $545,000 | -- | $341 / Sq Ft |
Similar Home in Traverse City, MI
Source: Greater Lansing Association of Realtors®
MLS Number: 287378
- 10762 Shrewbury St Unit 26
- 0 E Carter Rd Unit 1929740
- 13960 S Winding Trail
- 13956 S Winding Trail Unit 9
- 843 Wind Drift Dr Unit 66
- 821 Wind Drift Dr Unit 67
- 1776 Incochee Hill Dr Unit 68
- 818 Incochee Woods Dr Unit 38
- 13844 S Azimuth Dr Unit 70
- 13836 S Azimuth Dr Unit 71
- 13828 S Azimuth Dr Unit 72
- 1247 Ramsdell Rd
- 13825 S Celestial Ridge
- 10775 E Traverse Hwy
- 0000 Incochee Hills Dr Unit 69
- 1223 Willow St
- 13380 S West Bay Shore Dr
- 1116 Wayne St
- 13336 S West Bay Shore Dr
- 427 Monroe St
