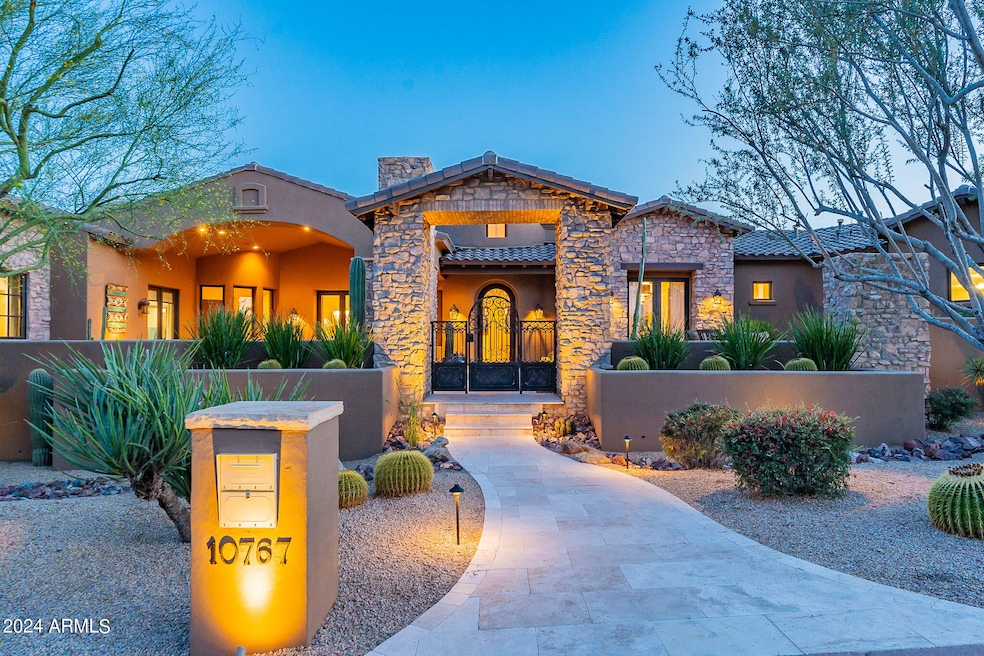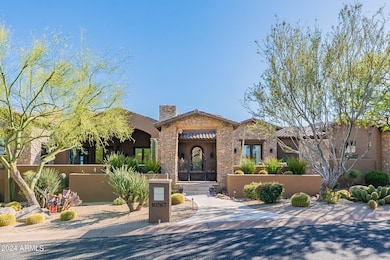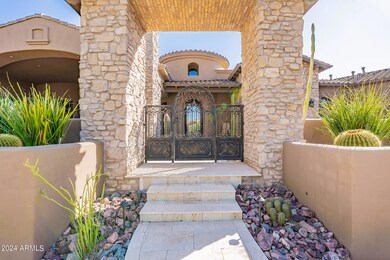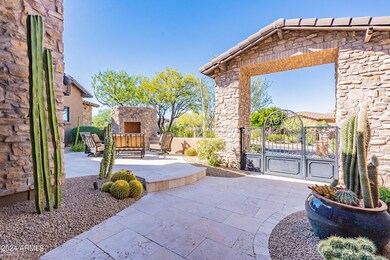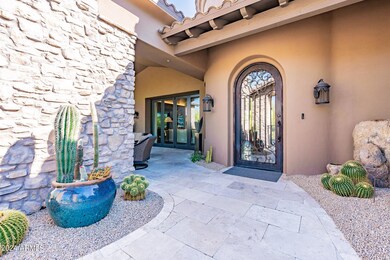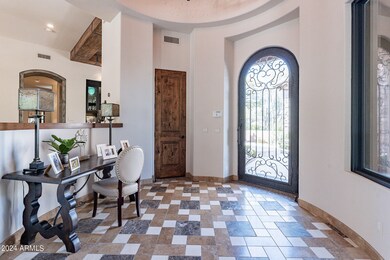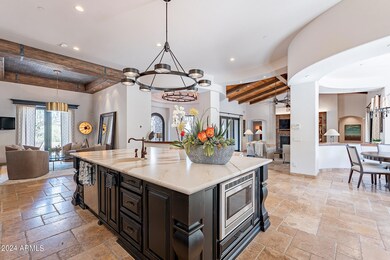
10767 E Hedgehog Place Scottsdale, AZ 85262
Troon North NeighborhoodHighlights
- Golf Course Community
- Heated Spa
- Mountain View
- Sonoran Trails Middle School Rated A-
- 0.91 Acre Lot
- Family Room with Fireplace
About This Home
As of February 2025Must see this custom-built beauty located in the desirable, gated community of Pinnacle Canyon. With the Modern Mélange concept that blends elegant architecture along with natural beauty; this home offers the best indoor/outdoor living with multiple bi-fold doors leading to the front & back patios with fireplaces, overhead heaters, entertainment areas & more. Enjoy your private backyard oasis with a negative edge pool & spa, outdoor kitchen, extensive landscaping w/ lighting & majestic views of the mountains & boulders. Inside offers an upgraded Kitchen w/ Alder cabinets, Cambria countertops, thermidor appliances, along with an over-sized Island. The primary bedroom has a stone wall w/ fire place, his & her walk-in closets, French doors to patio & oak floors. All Guest rooms are ensuites Arizona living at its best!
Last Buyer's Agent
Berkshire Hathaway HomeServices Arizona Properties License #BR683337000

Home Details
Home Type
- Single Family
Est. Annual Taxes
- $8,666
Year Built
- Built in 2008
Lot Details
- 0.91 Acre Lot
- Cul-De-Sac
- Desert faces the front and back of the property
- Block Wall Fence
HOA Fees
- $142 Monthly HOA Fees
Parking
- 3 Car Garage
Home Design
- Wood Frame Construction
- Tile Roof
- Concrete Roof
- Foam Roof
- Stone Exterior Construction
- Stucco
Interior Spaces
- 4,967 Sq Ft Home
- 1-Story Property
- Central Vacuum
- Ceiling Fan
- Gas Fireplace
- Family Room with Fireplace
- 3 Fireplaces
- Mountain Views
- Security System Owned
- Washer and Dryer Hookup
Kitchen
- Eat-In Kitchen
- Kitchen Island
Flooring
- Wood
- Carpet
- Stone
Bedrooms and Bathrooms
- 5 Bedrooms
- Primary Bathroom is a Full Bathroom
- 7 Bathrooms
- Dual Vanity Sinks in Primary Bathroom
- Bidet
- Bathtub With Separate Shower Stall
Pool
- Heated Spa
- Play Pool
- Fence Around Pool
Outdoor Features
- Outdoor Fireplace
- Built-In Barbecue
Schools
- Desert Sun Academy Elementary School
- Sonoran Trails Middle School
- Cactus Shadows High School
Utilities
- Cooling Available
- Zoned Heating
- Heating System Uses Natural Gas
- Water Softener
- High Speed Internet
- Cable TV Available
Listing and Financial Details
- Tax Lot 2
- Assessor Parcel Number 216-82-086
Community Details
Overview
- Association fees include ground maintenance, street maintenance
- First Service Association, Phone Number (602) 390-4838
- Troon North Association, Phone Number (480) 551-4300
- Association Phone (480) 551-4300
- Built by Eagle Custom Builders, LLC
- Parcel W At Troon North Subdivision
Recreation
- Golf Course Community
- Bike Trail
Map
Home Values in the Area
Average Home Value in this Area
Property History
| Date | Event | Price | Change | Sq Ft Price |
|---|---|---|---|---|
| 02/19/2025 02/19/25 | Sold | $3,150,000 | -7.2% | $634 / Sq Ft |
| 01/20/2025 01/20/25 | Price Changed | $3,395,000 | -3.0% | $684 / Sq Ft |
| 11/08/2024 11/08/24 | For Sale | $3,499,000 | -- | $704 / Sq Ft |
Tax History
| Year | Tax Paid | Tax Assessment Tax Assessment Total Assessment is a certain percentage of the fair market value that is determined by local assessors to be the total taxable value of land and additions on the property. | Land | Improvement |
|---|---|---|---|---|
| 2025 | $9,061 | $164,526 | -- | -- |
| 2024 | $8,666 | $156,691 | -- | -- |
| 2023 | $8,666 | $176,380 | $35,270 | $141,110 |
| 2022 | $8,349 | $142,910 | $28,580 | $114,330 |
| 2021 | $9,065 | $137,730 | $27,540 | $110,190 |
| 2020 | $8,904 | $128,910 | $25,780 | $103,130 |
| 2019 | $8,851 | $125,810 | $25,160 | $100,650 |
| 2018 | $8,883 | $123,720 | $24,740 | $98,980 |
| 2017 | $8,555 | $124,980 | $24,990 | $99,990 |
| 2016 | $8,518 | $117,770 | $23,550 | $94,220 |
| 2015 | $8,055 | $110,960 | $22,190 | $88,770 |
Mortgage History
| Date | Status | Loan Amount | Loan Type |
|---|---|---|---|
| Previous Owner | $1,510,453 | Stand Alone Refi Refinance Of Original Loan |
Deed History
| Date | Type | Sale Price | Title Company |
|---|---|---|---|
| Warranty Deed | $3,150,000 | Stewart Title & Trust Of Phoen | |
| Warranty Deed | $600,000 | Equity Title Agency Inc | |
| Quit Claim Deed | -- | The Talon Group Home Office | |
| Cash Sale Deed | $344,500 | The Talon Group Home Office | |
| Trustee Deed | $500,000 | None Available | |
| Interfamily Deed Transfer | -- | Arizona Title Agency Inc | |
| Corporate Deed | -- | Arizona Title Agency Inc | |
| Special Warranty Deed | $2,730,550 | Fidelity National Title |
Similar Homes in Scottsdale, AZ
Source: Arizona Regional Multiple Listing Service (ARMLS)
MLS Number: 6775591
APN: 216-82-086
- 10670 E Hedgehog Place
- 10869 E Hedgehog Place
- 10671 E Hedgehog Place
- 10671 E Hedgehog Place Unit 5
- 10638 E Hedgehog Place
- 10746 E Whitethorn Dr Unit 15
- 10627 E Hedgehog Place
- 27708 N 110th Place Unit 19
- 27982 N 108th Way
- 10941 E Oberlin Way
- 10977 E Oberlin Way
- 10648 E Greythorn Dr Unit 2
- 27440 N Alma School Pkwy Unit 29-1
- 27440 N Alma School Pkwy Unit 101
- 27440 N Alma School Pkwy Unit 116
- 27440 N Alma School Pkwy Unit 33-1
- 27440 N Alma School Pkwy Unit 136
- 28011 N 109th Way
- 10905 E Oberlin Way
- 28048 N 109th Way
