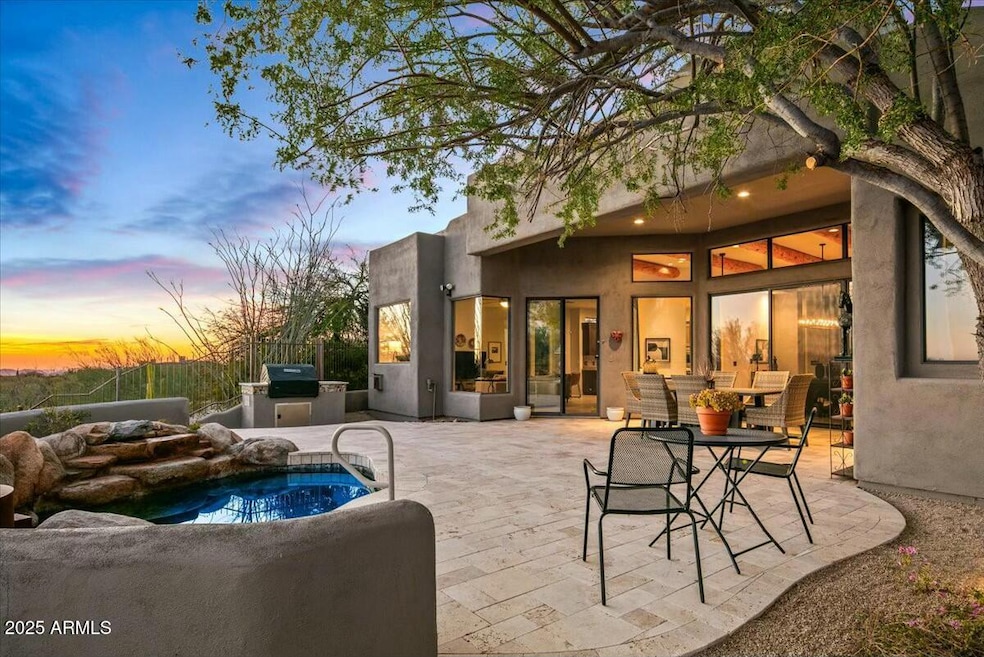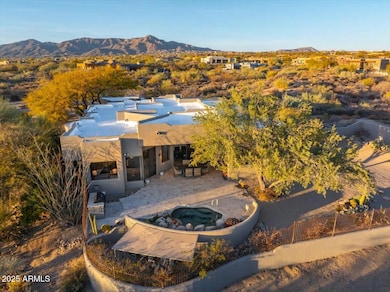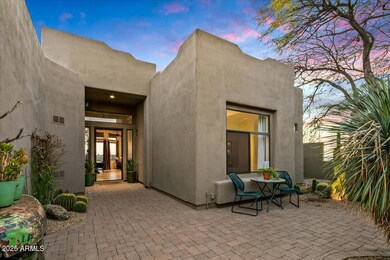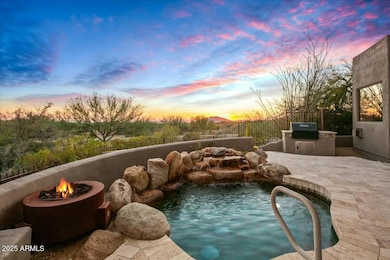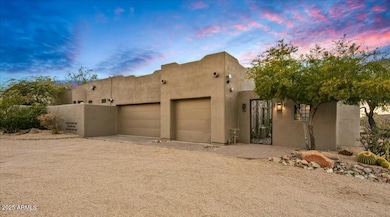
10767 E Santa fe Trail Scottsdale, AZ 85262
Estimated payment $8,008/month
Highlights
- Guest House
- Heated Spa
- Fireplace in Primary Bedroom
- Black Mountain Elementary School Rated A-
- City Lights View
- Contemporary Architecture
About This Home
In North Scottsdale, amid a tranquil desert landscape and radiant sunsets, a unique property invites you to write your own story. Arriving at the home on an acre lot with the natural Sonoran desert Flora lining the driveway, elevated above the valley, you get a true sense of the Arizona beauty. The welcoming courtyard, featuring a gentle water fountain, sets the tone for this charming home. Entering the home the expansive picture windows draw your attention to the beauty of the outdoors, illuminating the home with natural lighting.
The perfect floorplan blends open, airy spaces with thoughtfully defined nooks that cater to both lively gatherings and peaceful moments of retreat. Starting with the most wonderful dining room with luxurious lighting and additional space for relaxing. The chef's kitchen with top-of-the- line, stainless steel appliances and custom cabinetry, inspires creative cooking and entertaining and is adjoined by the family room and breakfast table. The updated main residence offers three thoughtfully appointed bedrooms and two and half bathrooms. Fireplaces in the primary bedroom and family room enhance the home's character, while large windows capture stunning sunset vistas and the gentle glow of distant city lights. A separate guest casita offers the 4th bedroom and bathroom for visitors, creative pursuits, or quiet reflection.
Outside, the backyard unfolds as a personal haven. A spool featuring a beautiful waterfall serves as the centerpiece for relaxation, complemented by a built-in barbecue and mature landscaping that offers both natural beauty and room to create your own outdoor oasis. Set on a full acre of land free from the constraints of a homeowners association, this property provides endless opportunity to create the retreat of your dreams.
This unique home is more than just a place to live; it is a canvas for memories waiting to be painted in the vibrant hues of North Scottsdale living.
Furniture and furnishings can be purchased via a separate bill of sale.
Recently updated or replaced;
Plumbing: 2024: replaced faucets at Kitchen, and both jack-n-jill sinks.
New plumbing at casita shower.
New whole house water filtration/softener
Ht/Cool: 2022: new AC and furnaces at main house and casita.
Roof: 2024: new foam and coating
Pool: 2024 new pool equipment and solar shade
Home Details
Home Type
- Single Family
Est. Annual Taxes
- $3,642
Year Built
- Built in 1997
Lot Details
- 1.03 Acre Lot
- Desert faces the front and back of the property
- Wrought Iron Fence
- Block Wall Fence
- Corner Lot
- Sprinklers on Timer
- Private Yard
Parking
- 3 Car Garage
Property Views
- City Lights
- Mountain
Home Design
- Contemporary Architecture
- Santa Fe Architecture
- Roof Updated in 2024
- Wood Frame Construction
- Built-Up Roof
- Foam Roof
- Stucco
Interior Spaces
- 2,850 Sq Ft Home
- 1-Story Property
- Vaulted Ceiling
- Gas Fireplace
- Tinted Windows
- Family Room with Fireplace
- 2 Fireplaces
Kitchen
- Gas Cooktop
- Kitchen Island
Flooring
- Wood
- Tile
Bedrooms and Bathrooms
- 4 Bedrooms
- Fireplace in Primary Bedroom
- Primary Bathroom is a Full Bathroom
- 3.5 Bathrooms
- Dual Vanity Sinks in Primary Bathroom
- Hydromassage or Jetted Bathtub
- Bathtub With Separate Shower Stall
Accessible Home Design
- No Interior Steps
- Stepless Entry
Outdoor Features
- Heated Spa
- Fire Pit
- Built-In Barbecue
Additional Homes
- Guest House
Schools
- Black Mountain Elementary School
- Sonoran Trails Middle School
- Cactus Shadows High School
Utilities
- Cooling System Updated in 2022
- Cooling Available
- Heating System Uses Natural Gas
- Water Softener
- High Speed Internet
- Cable TV Available
Community Details
- No Home Owners Association
- Association fees include no fees
- Built by Custom
- Rancho Santa Fe Del Oro Subdivision, Custom Floorplan
Listing and Financial Details
- Tax Lot 1
- Assessor Parcel Number 219-56-630
Map
Home Values in the Area
Average Home Value in this Area
Tax History
| Year | Tax Paid | Tax Assessment Tax Assessment Total Assessment is a certain percentage of the fair market value that is determined by local assessors to be the total taxable value of land and additions on the property. | Land | Improvement |
|---|---|---|---|---|
| 2025 | $3,642 | $66,135 | -- | -- |
| 2024 | $2,982 | $62,986 | -- | -- |
| 2023 | $2,982 | $71,810 | $14,360 | $57,450 |
| 2022 | $2,863 | $57,130 | $11,420 | $45,710 |
| 2021 | $3,242 | $55,470 | $11,090 | $44,380 |
| 2020 | $3,243 | $53,710 | $10,740 | $42,970 |
| 2019 | $3,257 | $53,560 | $10,710 | $42,850 |
| 2018 | $3,160 | $51,380 | $10,270 | $41,110 |
| 2017 | $3,031 | $49,560 | $9,910 | $39,650 |
| 2016 | $3,013 | $47,280 | $9,450 | $37,830 |
| 2015 | $2,865 | $46,820 | $9,360 | $37,460 |
Property History
| Date | Event | Price | Change | Sq Ft Price |
|---|---|---|---|---|
| 03/04/2025 03/04/25 | For Sale | $1,383,000 | +65.6% | $485 / Sq Ft |
| 03/14/2018 03/14/18 | Sold | $835,000 | 0.0% | $293 / Sq Ft |
| 01/28/2018 01/28/18 | Pending | -- | -- | -- |
| 01/28/2018 01/28/18 | For Sale | $835,000 | +20.1% | $293 / Sq Ft |
| 09/26/2014 09/26/14 | Sold | $695,000 | 0.0% | $247 / Sq Ft |
| 09/01/2014 09/01/14 | Pending | -- | -- | -- |
| 08/07/2014 08/07/14 | Price Changed | $695,000 | -0.6% | $247 / Sq Ft |
| 06/12/2014 06/12/14 | Price Changed | $699,000 | -5.2% | $248 / Sq Ft |
| 06/06/2014 06/06/14 | Price Changed | $737,000 | -0.3% | $262 / Sq Ft |
| 05/30/2014 05/30/14 | Price Changed | $738,900 | -0.1% | $263 / Sq Ft |
| 05/18/2014 05/18/14 | Price Changed | $739,900 | -4.5% | $263 / Sq Ft |
| 03/27/2014 03/27/14 | For Sale | $775,000 | +44.9% | $275 / Sq Ft |
| 06/27/2013 06/27/13 | Sold | $535,000 | 0.0% | $190 / Sq Ft |
| 05/31/2013 05/31/13 | Pending | -- | -- | -- |
| 05/30/2013 05/30/13 | Price Changed | $535,000 | -2.3% | $190 / Sq Ft |
| 05/08/2013 05/08/13 | Price Changed | $547,500 | -4.8% | $195 / Sq Ft |
| 03/18/2013 03/18/13 | Price Changed | $575,000 | +4.6% | $205 / Sq Ft |
| 01/08/2013 01/08/13 | Price Changed | $549,900 | -1.8% | $196 / Sq Ft |
| 10/16/2012 10/16/12 | Price Changed | $559,900 | -4.3% | $199 / Sq Ft |
| 06/28/2012 06/28/12 | Price Changed | $584,800 | -2.5% | $208 / Sq Ft |
| 06/08/2012 06/08/12 | For Sale | $599,800 | -- | $214 / Sq Ft |
Deed History
| Date | Type | Sale Price | Title Company |
|---|---|---|---|
| Warranty Deed | $835,000 | Lawyers Title Of Arizona Inc | |
| Warranty Deed | $690,300 | Security Title Agency | |
| Warranty Deed | $535,000 | Equity Title Agency Inc | |
| Interfamily Deed Transfer | -- | None Available | |
| Interfamily Deed Transfer | -- | None Available | |
| Trustee Deed | $503,901 | None Available | |
| Interfamily Deed Transfer | -- | Grand Canyon Title Agency | |
| Interfamily Deed Transfer | -- | Grand Canyon Title Agency In | |
| Interfamily Deed Transfer | -- | First American Title | |
| Warranty Deed | $510,000 | Equity Title Agency Inc | |
| Interfamily Deed Transfer | -- | Stewart Title & Trust | |
| Warranty Deed | $442,000 | Equity Title Agency |
Mortgage History
| Date | Status | Loan Amount | Loan Type |
|---|---|---|---|
| Open | $711,500 | New Conventional | |
| Closed | $668,000 | New Conventional | |
| Previous Owner | $117,750 | Future Advance Clause Open End Mortgage | |
| Previous Owner | $552,240 | New Conventional | |
| Previous Owner | $347,500 | Purchase Money Mortgage | |
| Previous Owner | $233,546 | New Conventional | |
| Previous Owner | $242,000 | Unknown | |
| Previous Owner | $240,000 | Stand Alone Refi Refinance Of Original Loan | |
| Previous Owner | $100,000 | Credit Line Revolving | |
| Previous Owner | $50,000 | Credit Line Revolving | |
| Previous Owner | $28,000 | Credit Line Revolving | |
| Previous Owner | $100,000 | Unknown | |
| Previous Owner | $400,000 | Purchase Money Mortgage | |
| Previous Owner | $155,000 | New Conventional |
About the Listing Agent

Michelle O'Neill is one of Scottsdale's most trusted real estate professionals, specializing in luxury properties throughout North Scottsdale and Desert Mountain. As a top agent with Russ Lyon Sotheby’s International Realty and a key partner of the P2 Crew alongside her husband, Paul Perry, Michelle brings an exceptional client experience grounded in strategic insight, market expertise, and an unwavering commitment to achieving the best results.
Michelle has crafted a seamless,
Michelle's Other Listings
Source: Arizona Regional Multiple Listing Service (ARMLS)
MLS Number: 6825723
APN: 219-56-630
- 10651 E Rising Sun Dr Unit 44
- 10850 E Santa fe Trail Unit 15
- 38800 N 107th Way
- 10597 E Rising Sun Dr
- 10575 E Rising Sun Dr
- 38306 N 108th St
- 10911 E Taos Dr
- 10980 E Santa fe Trail Unit 20
- 10443 E Scopa Trail
- 10948 E Rising Sun Dr
- 38749 N 104th Way
- 38152 N 109th St
- 10567 E Fernwood Ln
- 10639 E Fernwood Ln
- 10920 E Loving Tree Ln Unit 8
- 10878 E Sundance Trail
- 10687 E Fernwood Ln
- 10354 E Celestial Dr
- 37858 N 104th Place Unit 4
- 10325 E Celestial Dr
