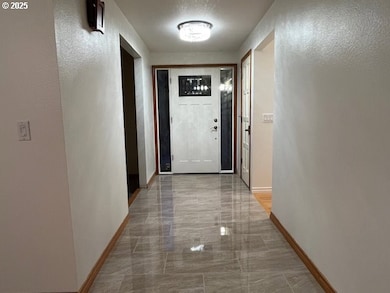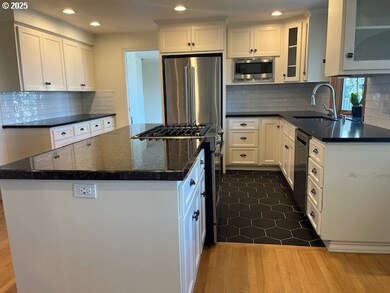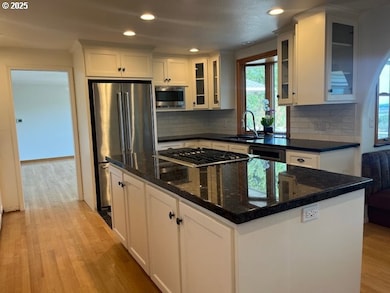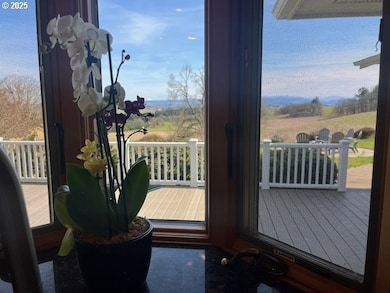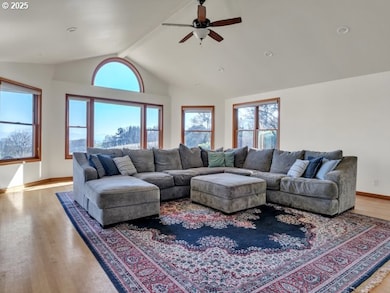
$169,900 Under Contract
- 3 Beds
- 2 Baths
- 1,237 Sq Ft
- 11501 SW Royal Villa Dr
- Portland, OR
Accepted Offer with Contingencies. Amazing price for this practically Brand new 2023 Home! Get ready to move into this beautifully kept 55+ park that offers a swimming pool, clubhouse with full kitchen, Billiards, cards, fireplace, dog park, Horseshoes, & planned events. Sounds more like a resort! Stainless Steel Appliances included, along with washer/dryer. Island Eating bar, with lots of light,
Amy Lindseth EXP REALTY, LLC


