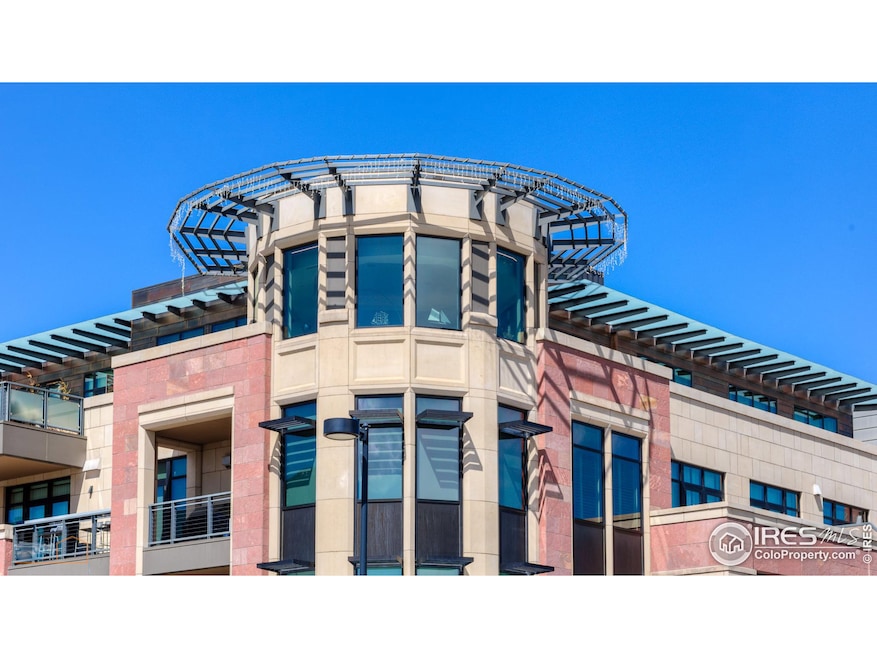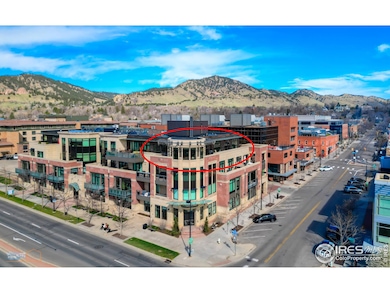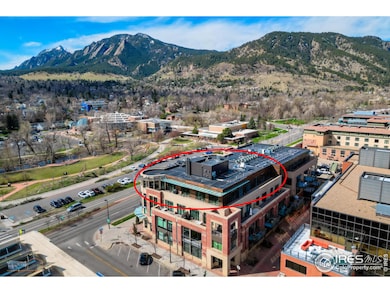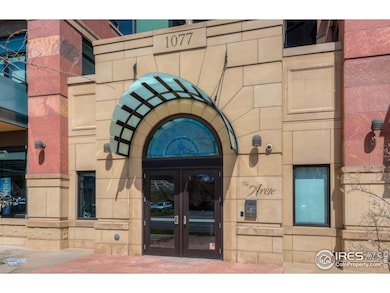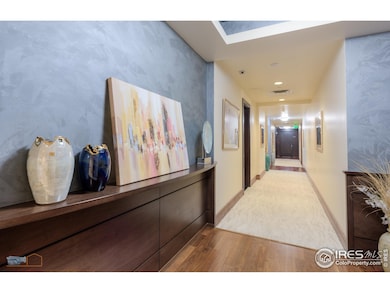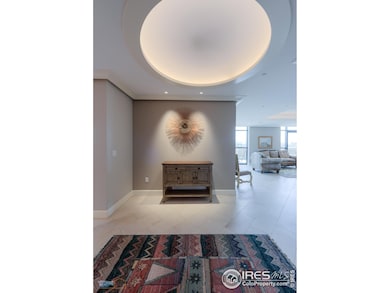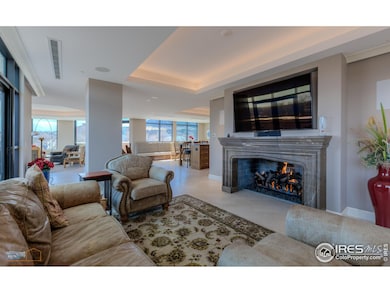1077 Canyon Blvd Unit 403 Boulder, CO 80302
Downtown NeighborhoodEstimated payment $42,425/month
Highlights
- City View
- Open Floorplan
- Home Office
- Whittier Elementary School Rated A-
- Multiple Fireplaces
- 2-minute walk to Boulder International Peace Garden
About This Home
Considered by many to be the finest residence in downtown Boulder. Stunning 4415 sf penthouse in the Arete with floor-to-ceiling panoramic views above tree line to the Flatirons, Central Park, Boulder Creek, Folsom Stadium, Chautauqua and Pearl St. Mall. And all of downtown within steps or viewed from a 1400sf wrap around patio. This build-out, only finished in 2018, features a rare turret style living room of convex architecture providing full vistas 24/7 without the need to be outside. The turret, with expansive windows, floods the living space with abundant sunshine. An inviting open-concept layout seamlessly merges the kitchen, dining, and living areas, making entertaining and socializing a central focus. Moros Fabrication cut and installed the large Pental slab quartz kitchen island and natural stone granite countertops. Wolf double ovens and range top, Sub-Zero refrigerator, custom cabinetry, bespoke range hood, and wine cooler make this kitchen truly a haven for culinary enthusiasts. The family room with custom fireplace and marble mantel, provides a cozy retreat while keeping the mountains in view. Adjacent home office with built ins. The generous primary bedroom will not disappoint, with recessed cove lighting, TV/fireplace and library wall. Luxurious spa like bathroom, additional primary vanity & an expansive walk-in closet. The current owner uses one of the three additional bedrooms as an exercise room, but all have ensuite bathrooms, granite counters and direct access to the 1400sf wraparound patio that enjoys late day sunshine. 15 patio doors w/screens in 3 directions provide natural air flow throughout. Abundant and discrete storage everywhere plus this penthouse comes with a 150sf storage room in the garage. The unit comes with 3 dedicated underground parking spaces with additional parking available for guests. The Arete is an elite building and certified as Silver Leeds consistently drawing the highest resale prices in Boulder since opening in 2009.
Townhouse Details
Home Type
- Townhome
Est. Annual Taxes
- $28,576
Year Built
- Built in 2008
HOA Fees
- $2,677 Monthly HOA Fees
Parking
- 3 Car Garage
Home Design
- Brick Veneer
- Rubber Roof
- Stone
Interior Spaces
- 4,415 Sq Ft Home
- 1-Story Property
- Open Floorplan
- Bar Fridge
- Multiple Fireplaces
- Gas Log Fireplace
- Window Treatments
- Family Room
- Dining Room
- Home Office
- City Views
Kitchen
- Eat-In Kitchen
- Gas Oven or Range
- Microwave
- Dishwasher
Flooring
- Carpet
- Tile
Bedrooms and Bathrooms
- 4 Bedrooms
Laundry
- Laundry on main level
- Dryer
- Washer
Schools
- Whittier Elementary School
- Casey Middle School
- Boulder High School
Utilities
- Forced Air Zoned Heating and Cooling System
- Radiant Heating System
- Underground Utilities
Additional Features
- Accessible Elevator Installed
- Balcony
- Southern Exposure
Community Details
- Association fees include trash, snow removal, management, utilities, maintenance structure, water/sewer, heat
- Arete Subdivision
Listing and Financial Details
- Assessor Parcel Number R0601258
Map
Home Values in the Area
Average Home Value in this Area
Tax History
| Year | Tax Paid | Tax Assessment Tax Assessment Total Assessment is a certain percentage of the fair market value that is determined by local assessors to be the total taxable value of land and additions on the property. | Land | Improvement |
|---|---|---|---|---|
| 2024 | $28,576 | $317,915 | -- | $317,915 |
| 2023 | $28,576 | $317,915 | -- | $321,600 |
| 2022 | $25,569 | $264,100 | $0 | $264,100 |
| 2021 | $24,379 | $271,700 | $0 | $271,700 |
| 2020 | $28,763 | $317,360 | $0 | $317,360 |
| 2019 | $28,300 | $317,360 | $0 | $317,360 |
| 2018 | $12,660 | $216,000 | $0 | $216,000 |
| 2017 | $12,261 | $355,223 | $0 | $355,223 |
| 2016 | $20,315 | $224,631 | $0 | $224,631 |
| 2015 | $19,272 | $187,163 | $0 | $187,163 |
| 2014 | $16,999 | $187,163 | $0 | $187,163 |
Property History
| Date | Event | Price | Change | Sq Ft Price |
|---|---|---|---|---|
| 12/19/2024 12/19/24 | For Sale | $6,695,000 | -- | $1,516 / Sq Ft |
Deed History
| Date | Type | Sale Price | Title Company |
|---|---|---|---|
| Interfamily Deed Transfer | -- | None Available | |
| Special Warranty Deed | $3,390,000 | Fntg Ncs Colorodo |
Source: IRES MLS
MLS Number: 1023605
APN: 1463303-01-024
- 1155 Canyon Blvd Unit 205
- 856 Walnut St Unit A
- 1360 Walnut St Unit 211
- 1360 Walnut St Unit 304
- 1360 Walnut St Unit 401
- 1360 Walnut St Unit 204
- 726 Pearl St Unit B
- 624 Pearl St
- 624 Pearl St Unit 301
- 620 Pearl St Unit E
- 1723 15th St
- 1505 Pearl St Unit 209
- 1505 Pearl St Unit 111
- 1013 Mapleton Ave
- 545 Pearl St
- 1625 16th St
- 563 Arapahoe Ave
- 1405 Broadway St Unit 305
- 1405 Broadway St Unit 101
- 1540 Grove St
