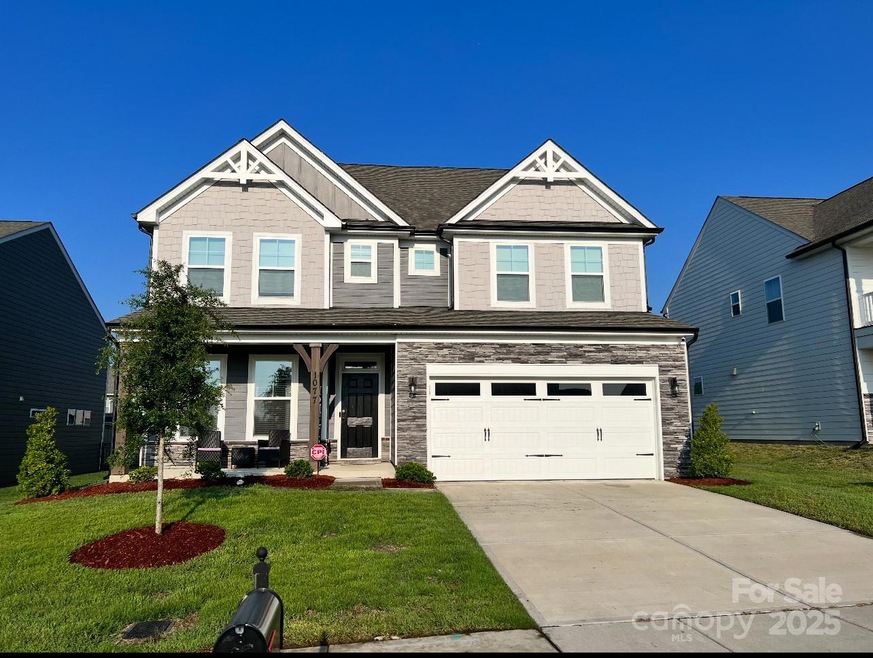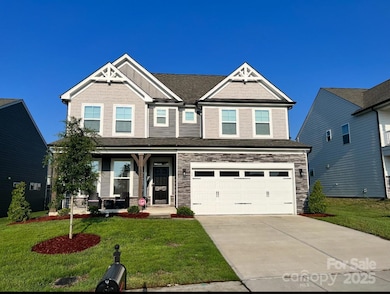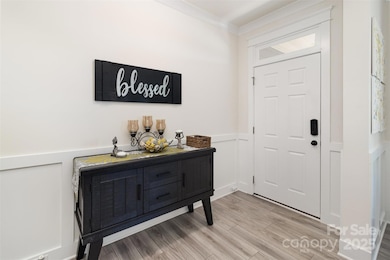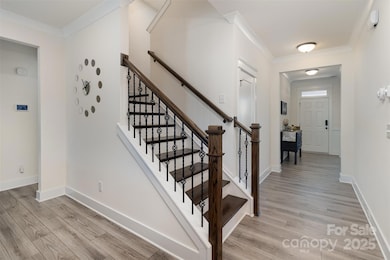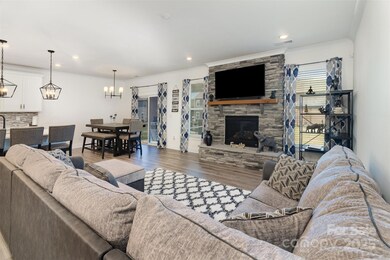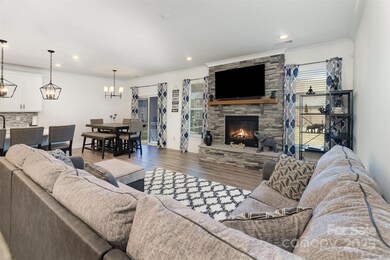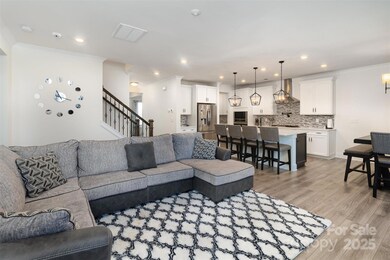
1077 Hearth Ln SW Concord, NC 28025
Estimated payment $3,971/month
Highlights
- Fitness Center
- Open Floorplan
- Traditional Architecture
- J.N. Fries Middle School Rated A-
- Clubhouse
- Mud Room
About This Home
Welcome Home,
This immaculate 5 bedroom, 4 full bathrooms SMART HOME with all the upgrades... This home boasts a gourmet kitchen with 5 burner gas stove w/ pot filler, wall oven and microwave. Quartz countertops. Oversized center Island w/ seating. Stainless steel appliances and Butlers pantry. Open floor plan with 9ft ceilings, large family room, crown molding throughout, dining room, 2nd floor loft, gigantic master bedroom w/ study/sitting room/ office. Master bath with granite countertop and walk-in shower w/ bench. Screened porch w/ oversized patio, fenced backyard. The list goes on and on. Don't miss this exceptional opportunity!
Home Details
Home Type
- Single Family
Est. Annual Taxes
- $5,671
Year Built
- Built in 2020
Lot Details
- Cul-De-Sac
- Back Yard Fenced
- Cleared Lot
- Property is zoned RV-CD
HOA Fees
- $66 Monthly HOA Fees
Parking
- 2 Car Attached Garage
- Garage Door Opener
- Driveway
Home Design
- Traditional Architecture
- Slab Foundation
- Wood Siding
Interior Spaces
- 3-Story Property
- Open Floorplan
- Wired For Data
- Gas Fireplace
- Mud Room
- Family Room with Fireplace
- Screened Porch
- Home Security System
Kitchen
- Built-In Double Oven
- Gas Cooktop
- ENERGY STAR Qualified Refrigerator
- Dishwasher
- Kitchen Island
Flooring
- Tile
- Vinyl
Bedrooms and Bathrooms
- Walk-In Closet
- 4 Full Bathrooms
- Garden Bath
Outdoor Features
- Patio
- Outdoor Gas Grill
Utilities
- Forced Air Zoned Heating and Cooling System
- Heating System Uses Natural Gas
- Tankless Water Heater
- Fiber Optics Available
- Cable TV Available
Listing and Financial Details
- Assessor Parcel Number 5528-45-8255-0000
Community Details
Overview
- Park View Estates Subdivision
- Mandatory home owners association
Recreation
- Fitness Center
- Community Pool
Additional Features
- Clubhouse
- Card or Code Access
Map
Home Values in the Area
Average Home Value in this Area
Tax History
| Year | Tax Paid | Tax Assessment Tax Assessment Total Assessment is a certain percentage of the fair market value that is determined by local assessors to be the total taxable value of land and additions on the property. | Land | Improvement |
|---|---|---|---|---|
| 2024 | $5,671 | $569,360 | $105,000 | $464,360 |
| 2023 | $4,762 | $390,300 | $43,000 | $347,300 |
| 2022 | $4,762 | $155,210 | $43,000 | $112,210 |
| 2021 | $1,894 | $155,210 | $43,000 | $112,210 |
Property History
| Date | Event | Price | Change | Sq Ft Price |
|---|---|---|---|---|
| 04/11/2025 04/11/25 | For Sale | $615,000 | -- | $172 / Sq Ft |
Deed History
| Date | Type | Sale Price | Title Company |
|---|---|---|---|
| Special Warranty Deed | $430,000 | None Available |
Mortgage History
| Date | Status | Loan Amount | Loan Type |
|---|---|---|---|
| Open | $50,000 | Credit Line Revolving | |
| Open | $397,100 | New Conventional |
Similar Homes in Concord, NC
Source: Canopy MLS (Canopy Realtor® Association)
MLS Number: 4245963
APN: 5528-45-8255-0000
- 4316 Falls Lake Dr SW
- 910/820 Archibald Rd
- 1169 Hollis Cir SW
- 5640 Mountaineer Ln
- 5291 Moonlight Trail SW
- 4816 Zion Church Rd
- 1020 Boulder Dr
- 5810 Dove Point Dr SW
- 188 Mary Cir
- 750 Silver Fox Dr
- 773 Sir Raleigh Dr
- 109 Stonecrest Cir SW
- 5140 Hildreth Ct
- 369 Falcon Dr
- 465 First Turn Ct SW
- 27 Barbee Rd SW
- 1015 Castle Rock Ct
- 642 Nannyberry Ln
- 3030 Talledaga Ln SW
- 1121 Rembrandt Dr SW
