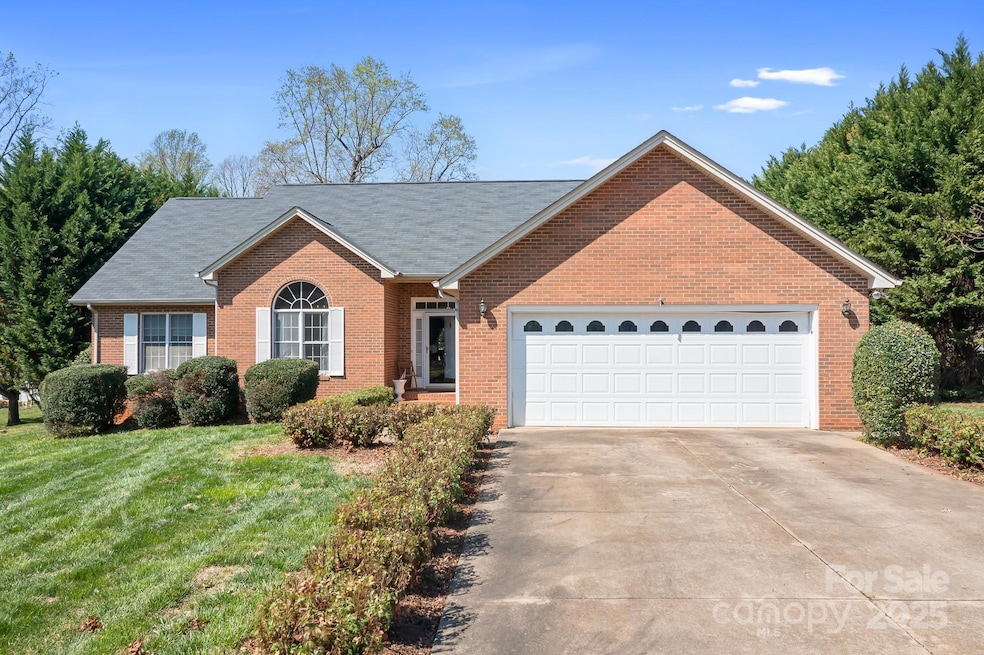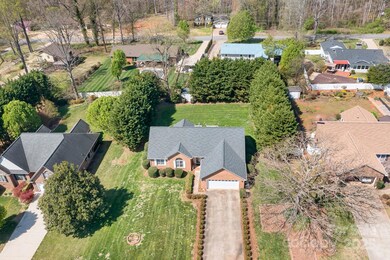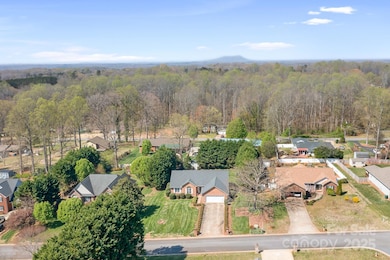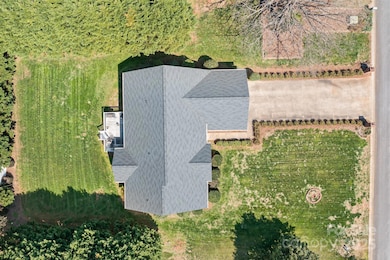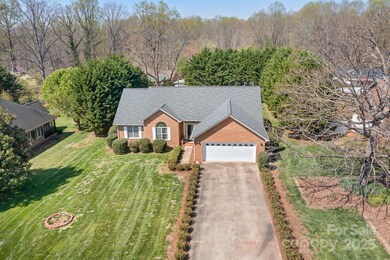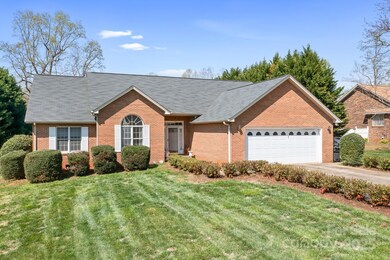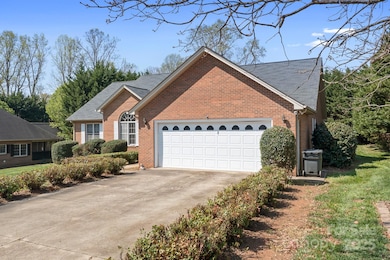
1077 Merrywood Dr Newton, NC 28658
Estimated payment $2,070/month
Highlights
- Ranch Style House
- Wood Flooring
- Walk-In Closet
- Maiden Middle School Rated A-
- 2 Car Attached Garage
- Home Security System
About This Home
MOVE IN READY! This all brick ranch home is located in Walnut Creek with 3 bedrooms, 2 full baths. Split Bedroom Floor plan. 10' ceilings in Foyer, and the Formal Dining Room. Great Room with Gas Log Fireplace with Tile Hearth and Surround. NO CARPET! Hardwoods throughout except tile in the two bathrooms and laundry. Spacious Master Suite with His/Her Closets and His/Her Vanities, Whirlpool Tub, Separate Shower. Kitchen with Bayed Breakfast area, Raised Panel Oak Cabinets, Tile Counters, 1yr old Smooth Top Range, Refridgerator, Microwave, Disposal and Dishwasher all remain. Roof replaced in 2022. HVAC in 2013. Oversized Dbl Garage with plenty of shelving. Outside Storage Building with Electricity. Beautifully landscaped. Large private backyard. Rear Deck. Security System. Floored Attic Storage with Pull Down Stairs. THIS HOME WILL NOT LAST LONG! SHOW AND SELL! City of Newton provides the Water, Sewer and Electricity.
Listing Agent
ERA Live Moore Brokerage Email: dmhomefindercarolina@gmail.com License #305544

Home Details
Home Type
- Single Family
Est. Annual Taxes
- $2,775
Year Built
- Built in 1997
Parking
- 2 Car Attached Garage
Home Design
- Ranch Style House
- Four Sided Brick Exterior Elevation
Interior Spaces
- 1,933 Sq Ft Home
- Family Room with Fireplace
- Crawl Space
- Pull Down Stairs to Attic
- Home Security System
- Washer and Electric Dryer Hookup
Kitchen
- Electric Oven
- Electric Cooktop
- Microwave
- Dishwasher
- Disposal
Flooring
- Wood
- Tile
Bedrooms and Bathrooms
- 3 Main Level Bedrooms
- Split Bedroom Floorplan
- Walk-In Closet
- 2 Full Bathrooms
Schools
- Startown Elementary School
- Maiden Middle School
- Maiden High School
Utilities
- Forced Air Heating and Cooling System
- Heat Pump System
Additional Features
- Shed
- Property is zoned R-20
Community Details
- Walnut Creek Subdivision
Listing and Financial Details
- Assessor Parcel Number 3720183293010000
Map
Home Values in the Area
Average Home Value in this Area
Tax History
| Year | Tax Paid | Tax Assessment Tax Assessment Total Assessment is a certain percentage of the fair market value that is determined by local assessors to be the total taxable value of land and additions on the property. | Land | Improvement |
|---|---|---|---|---|
| 2024 | $2,775 | $327,000 | $30,300 | $296,700 |
| 2023 | $2,775 | $327,000 | $30,300 | $296,700 |
| 2022 | $2,354 | $211,100 | $24,800 | $186,300 |
| 2021 | $2,354 | $211,100 | $24,800 | $186,300 |
| 2020 | $2,354 | $211,100 | $24,800 | $186,300 |
| 2019 | $2,354 | $211,100 | $0 | $0 |
| 2018 | $2,054 | $184,200 | $25,800 | $158,400 |
| 2017 | $2,054 | $0 | $0 | $0 |
| 2016 | $2,054 | $0 | $0 | $0 |
| 2015 | $1,898 | $184,220 | $25,800 | $158,420 |
| 2014 | $1,898 | $187,900 | $29,600 | $158,300 |
Property History
| Date | Event | Price | Change | Sq Ft Price |
|---|---|---|---|---|
| 04/05/2025 04/05/25 | Pending | -- | -- | -- |
| 04/03/2025 04/03/25 | For Sale | $330,000 | +29.9% | $171 / Sq Ft |
| 04/08/2020 04/08/20 | Sold | $254,000 | -2.3% | $132 / Sq Ft |
| 02/20/2020 02/20/20 | Pending | -- | -- | -- |
| 02/16/2020 02/16/20 | Price Changed | $259,900 | -1.9% | $135 / Sq Ft |
| 02/03/2020 02/03/20 | For Sale | $264,900 | -- | $137 / Sq Ft |
Deed History
| Date | Type | Sale Price | Title Company |
|---|---|---|---|
| Interfamily Deed Transfer | -- | None Available | |
| Warranty Deed | $254,000 | None Available | |
| Deed | $159,000 | -- |
Mortgage History
| Date | Status | Loan Amount | Loan Type |
|---|---|---|---|
| Open | $150,000 | New Conventional | |
| Open | $228,600 | New Conventional | |
| Previous Owner | $142,700 | Credit Line Revolving | |
| Previous Owner | $99,000 | New Conventional | |
| Previous Owner | $25,000 | Commercial | |
| Previous Owner | $116,950 | Unknown |
Similar Homes in Newton, NC
Source: Canopy MLS (Canopy Realtor® Association)
MLS Number: 4238960
APN: 3720183293010000
- 1050 Merrywood Dr
- 5624 Startown Rd
- 2918 Rosewood Ln Unit 4
- 1033 Willow Creek Dr
- 1793 Fairway Dr
- 1075 Fye Dr
- 1125 Bugle Ln
- 1107 Fox Chase Dr
- 1012 Harper Lee Dr
- 2137 Old Latter Rd
- 2758 Startown Rd
- 3196 Stonesthrow Dr Unit 22
- 1524 Court Cir
- 2186 W Nc 10 Hwy
- 1620 Kensington Cir
- 1350 Kensington Cir
- 1910 G Tranquility Cir
- 2263 Starbrooke Dr
- 2502 Celestial Dr
- 2513 Celestial Dr
