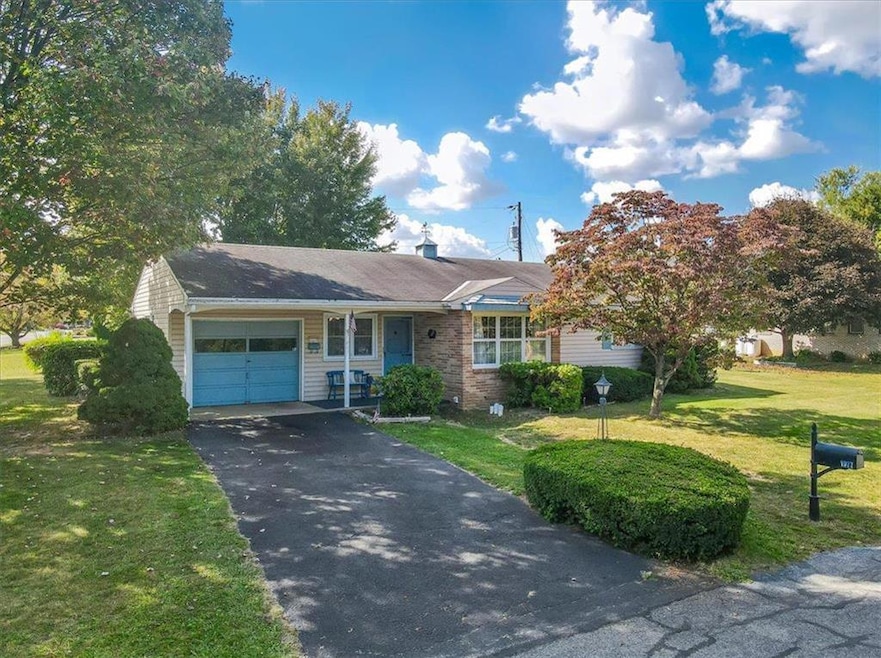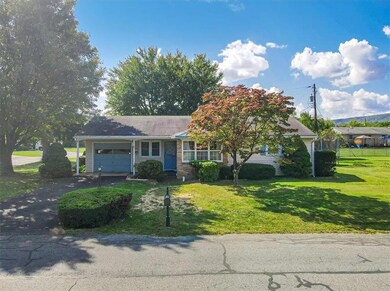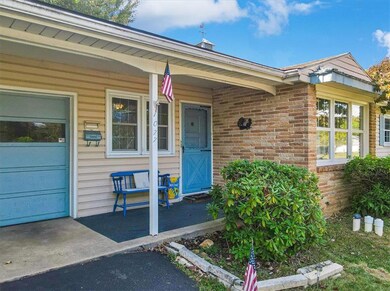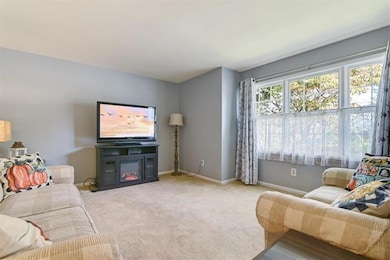
1077 Oakhurst Dr Slatington, PA 18080
Slatington NeighborhoodHighlights
- Ranch Style House
- Sun or Florida Room
- 1 Car Attached Garage
- Wood Flooring
- Corner Lot
- Central Air
About This Home
As of October 2024MULTIPLE OFFERS RECEIVED. SELLER REQUESTS ALL OFFERS BY 9/29/24 by 12PM. Discover this delightful 2-bedroom, 1-bath ranch home. Nestled on a generous corner lot, this home features a welcoming living room with large windows that flood the space with natural light, a cozy dining area, and a kitchen perfect for everyday meals. The heated 4-season sunroom is a true gem, offering a bright, versatile space for relaxing, reading, or even working from home. The hardwood floors hidden beneath the carpeting are just waiting to shine, adding warmth and timeless appeal to the home. You’ll appreciate the modern comfort of updated windows throughout and fresh, tasteful paint colors that enhance each room’s charm. The full basement is a blank canvas downstairs—ideal for creating a finished living area, home gym, or hobby space. Whether you’re looking to expand or need ample storage, this space has you covered. Outside, features mature trees and plenty of room for outdoor fun—think barbecues, garden projects, or simply enjoying the peace and quiet. Plus, with schools just a short walk away, this home is perfectly situated for families seeking both convenience and a sense of community. Don’t miss out on this fantastic opportunity! Schedule a tour today and envision how to make this lovely home uniquely yours!
Home Details
Home Type
- Single Family
Est. Annual Taxes
- $3,933
Year Built
- Built in 1966
Lot Details
- 0.28 Acre Lot
- Corner Lot
- Property is zoned Sr-Suburban Residential
Home Design
- Ranch Style House
- Brick Exterior Construction
- Poured Concrete
- Rolled or Hot Mop Roof
- Asphalt Roof
- Vinyl Construction Material
Interior Spaces
- 1,219 Sq Ft Home
- Replacement Windows
- Dining Area
- Sun or Florida Room
- Basement Fills Entire Space Under The House
- Laundry on lower level
Kitchen
- Microwave
- Dishwasher
Flooring
- Wood
- Wall to Wall Carpet
- Slate Flooring
- Vinyl
Bedrooms and Bathrooms
- 2 Bedrooms
- 1 Full Bathroom
Parking
- 1 Car Attached Garage
- Driveway
Utilities
- Central Air
- Heating Available
- Electric Water Heater
Community Details
- Maple Spring Acres Subdivision
Listing and Financial Details
- Assessor Parcel Number 556218152118 001
Map
Home Values in the Area
Average Home Value in this Area
Property History
| Date | Event | Price | Change | Sq Ft Price |
|---|---|---|---|---|
| 10/28/2024 10/28/24 | Sold | $263,000 | +3.1% | $216 / Sq Ft |
| 09/29/2024 09/29/24 | Pending | -- | -- | -- |
| 09/22/2024 09/22/24 | For Sale | $255,000 | +24.4% | $209 / Sq Ft |
| 04/30/2021 04/30/21 | Sold | $205,000 | 0.0% | $207 / Sq Ft |
| 04/05/2021 04/05/21 | Price Changed | $205,000 | +17.1% | $207 / Sq Ft |
| 04/03/2021 04/03/21 | Pending | -- | -- | -- |
| 03/30/2021 03/30/21 | For Sale | $175,000 | -- | $177 / Sq Ft |
Tax History
| Year | Tax Paid | Tax Assessment Tax Assessment Total Assessment is a certain percentage of the fair market value that is determined by local assessors to be the total taxable value of land and additions on the property. | Land | Improvement |
|---|---|---|---|---|
| 2025 | $4,051 | $107,300 | $29,100 | $78,200 |
| 2024 | $3,878 | $107,300 | $29,100 | $78,200 |
| 2023 | $3,653 | $107,300 | $29,100 | $78,200 |
| 2022 | $3,599 | $107,300 | $78,200 | $29,100 |
| 2021 | $3,490 | $107,300 | $29,100 | $78,200 |
| 2020 | $3,390 | $107,300 | $29,100 | $78,200 |
| 2019 | $3,316 | $107,300 | $29,100 | $78,200 |
| 2018 | $3,249 | $107,300 | $29,100 | $78,200 |
| 2017 | $3,236 | $107,300 | $29,100 | $78,200 |
| 2016 | -- | $107,300 | $29,100 | $78,200 |
| 2015 | -- | $107,300 | $29,100 | $78,200 |
| 2014 | -- | $107,300 | $29,100 | $78,200 |
Mortgage History
| Date | Status | Loan Amount | Loan Type |
|---|---|---|---|
| Open | $268,654 | VA | |
| Previous Owner | $25,000 | New Conventional | |
| Previous Owner | $184,500 | New Conventional |
Deed History
| Date | Type | Sale Price | Title Company |
|---|---|---|---|
| Deed | $263,000 | Carbon Search & Settlement | |
| Deed | $205,000 | Keystone Premier Setmnt Svcs | |
| Quit Claim Deed | -- | -- |
Similar Homes in Slatington, PA
Source: Greater Lehigh Valley REALTORS®
MLS Number: 745629
APN: 556218152118-1
- 1308 Pin Oak Ln
- 532 Center St
- 2539 Welshtown Rd
- 2228 Skyline Dr
- 500 Cypress St
- 316 Williams St
- 13 Gap View Mobile Home Park
- 14 Gap View Mobile Home Park
- 118 Cherry St
- 16 Gap View Mobile Home Park
- 303 Hickory St
- 222 E Church St
- 356 W Church St
- 317 1st St
- 0 Old Main St Unit 753055
- 301 7th St
- 265 S Walnut St
- 548 W Franklin St
- 209 E South St
- 200 5th St






