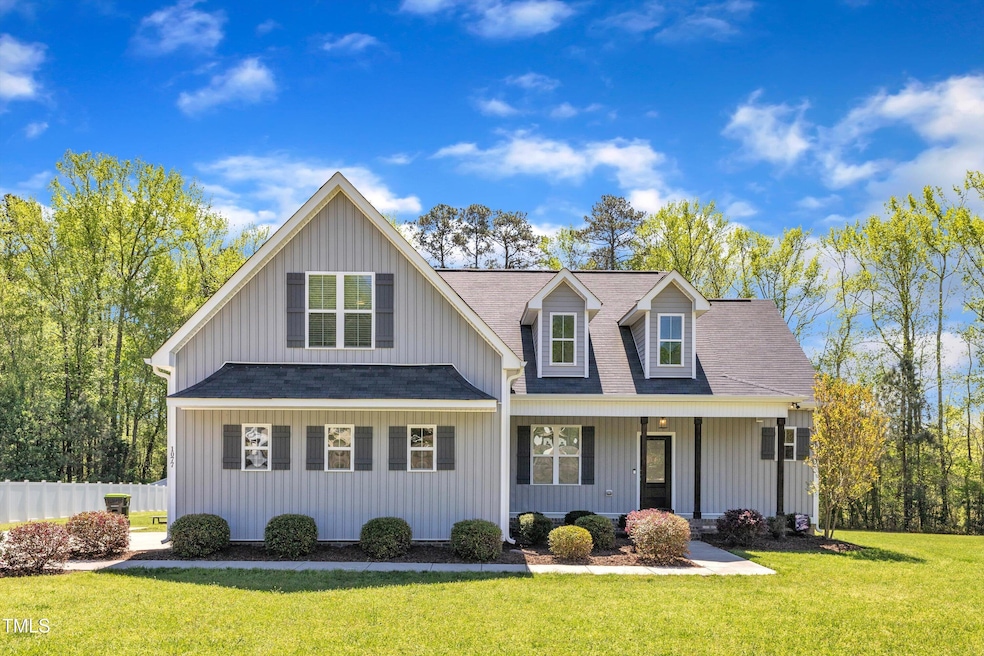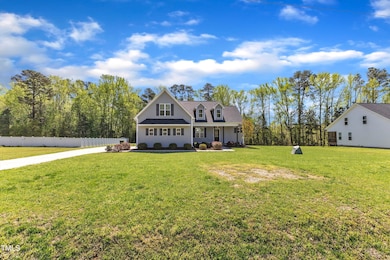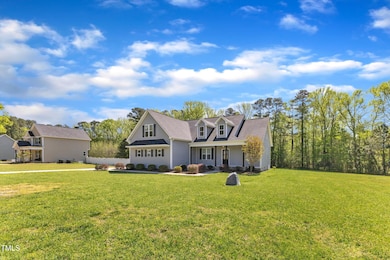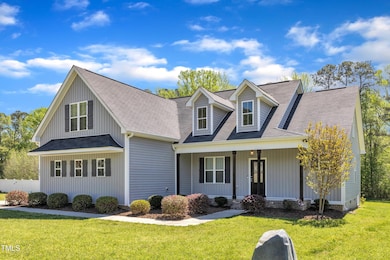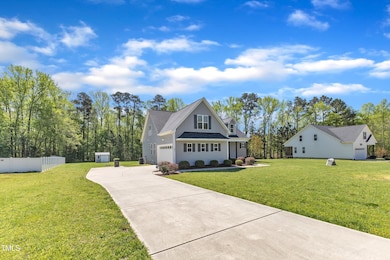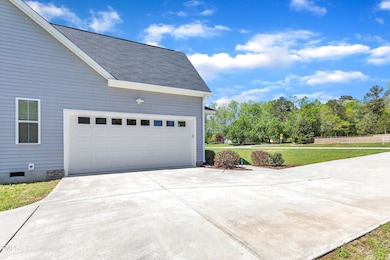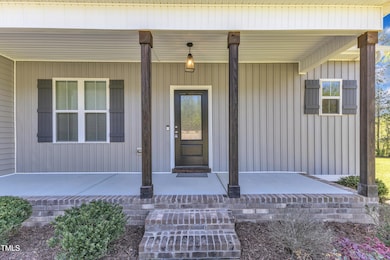
1077 Williams-White Rd Zebulon, NC 27597
Youngsville NeighborhoodEstimated payment $2,674/month
Highlights
- Open Floorplan
- Main Floor Primary Bedroom
- High Ceiling
- Traditional Architecture
- Bonus Room
- No HOA
About This Home
Charming 3-Bedroom Home with Spacious Lot in Zebulon, NCThis beautiful 3-bedroom, 2-bathroom property is in the heart of Zebulon, NC! Offering an open floor plan and high ceilings in the living room, it provides an abundance of natural light, creating a bright and inviting atmosphere throughout.The spacious kitchen and living area are perfect for family gatherings and entertaining, while the large bonus room upstairs offers endless possibilities - whether you need an extra bedroom, playroom, or office space. The adjacent unfinished attic is a blank canvas that could be converted into another bathroom or a private office, adding even more value to this already amazing home.Set on 1.06 acres, the property boasts plenty of space for outdoor activities, gardening, or simply enjoying the tranquility of your surroundings. The screened-in back porch offers a peaceful retreat, while the 2-car garage and spacious driveway provide ample parking and storage.Located in a prime Zebulon location, this home is a rare find. Don't miss the chance to make it yours!
Home Details
Home Type
- Single Family
Est. Annual Taxes
- $2,077
Year Built
- Built in 2020
Lot Details
- 1.06 Acre Lot
- Open Lot
- Back Yard
Parking
- 1 Car Attached Garage
- Side Facing Garage
- Garage Door Opener
- 3 Open Parking Spaces
Home Design
- Traditional Architecture
- Bi-Level Home
- Permanent Foundation
- Architectural Shingle Roof
- Aluminum Siding
- Vinyl Siding
Interior Spaces
- 1,878 Sq Ft Home
- Open Floorplan
- High Ceiling
- Entrance Foyer
- Living Room with Fireplace
- Dining Room
- Bonus Room
- Screened Porch
- Vinyl Flooring
- Unfinished Attic
Kitchen
- Built-In Oven
- Dishwasher
- Kitchen Island
Bedrooms and Bathrooms
- 3 Bedrooms
- Primary Bedroom on Main
- 2 Full Bathrooms
- Primary bathroom on main floor
- Walk-in Shower
Laundry
- Laundry Room
- Laundry on lower level
- Dryer
Schools
- Bunn Elementary And Middle School
- Bunn High School
Utilities
- Central Air
- Baseboard Heating
- Well
- Private Sewer
Community Details
- No Home Owners Association
Listing and Financial Details
- Property held in a trust
- Assessor Parcel Number 045223
Map
Home Values in the Area
Average Home Value in this Area
Tax History
| Year | Tax Paid | Tax Assessment Tax Assessment Total Assessment is a certain percentage of the fair market value that is determined by local assessors to be the total taxable value of land and additions on the property. | Land | Improvement |
|---|---|---|---|---|
| 2024 | $2,077 | $329,160 | $81,600 | $247,560 |
| 2023 | $2,055 | $221,680 | $27,500 | $194,180 |
| 2022 | $2,045 | $221,680 | $27,500 | $194,180 |
| 2021 | $2,067 | $221,680 | $27,500 | $194,180 |
| 2020 | $2,058 | $27,500 | $27,500 | $0 |
Property History
| Date | Event | Price | Change | Sq Ft Price |
|---|---|---|---|---|
| 04/10/2025 04/10/25 | For Sale | $449,000 | -- | $239 / Sq Ft |
Deed History
| Date | Type | Sale Price | Title Company |
|---|---|---|---|
| Gift Deed | -- | W G Alexander & Associates Pll |
Similar Homes in Zebulon, NC
Source: Doorify MLS
MLS Number: 10088527
APN: 045223
- 73 Clyde Pearce Rd
- 3533 N Way Dr
- 2404 Pearces Rd
- 4041 Wendy Ln
- 1278 Valley Ct
- 50 Gadwall Ct
- 1017 Ridgecrest Dr
- 1909 Pearces Rd
- 4012 Kingcraig Ln
- 4013 Kingcraig Ln
- 4005 Kingcraig Ln
- 435 Pilot Ridge Rd
- 250 Pilot Ridge Rd
- 390 Pilot Ridge Rd
- 320 Pilot Ridge Rd
- 8629 Dukes Lake Rd
- 8620 Dukes Lake Rd
- 8624 Dukes Lake Rd
- 140 Pilot Ridge Rd
- 05 Oakley Rd
