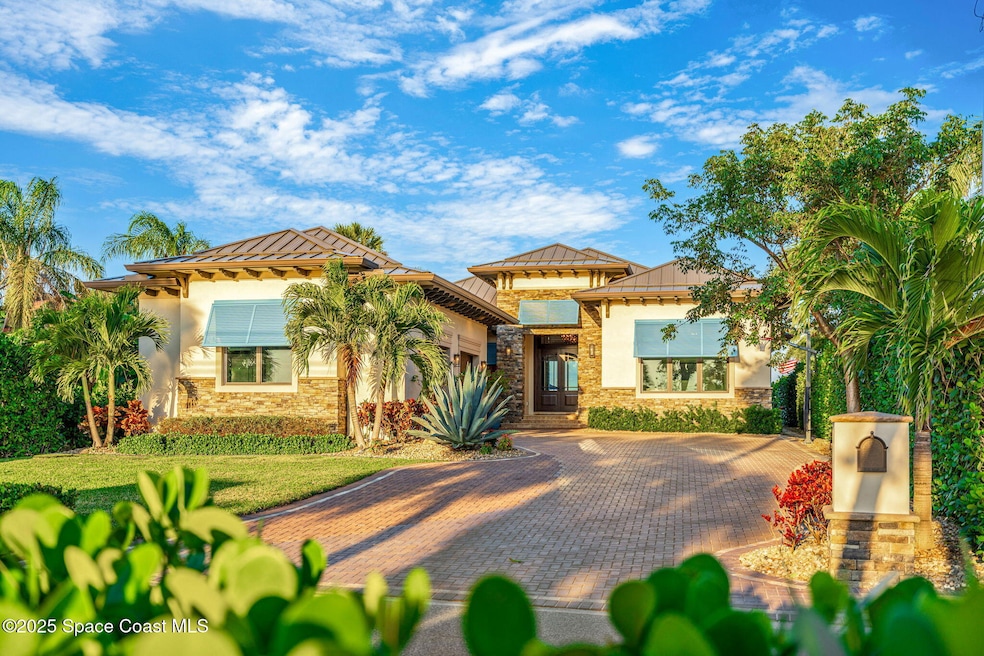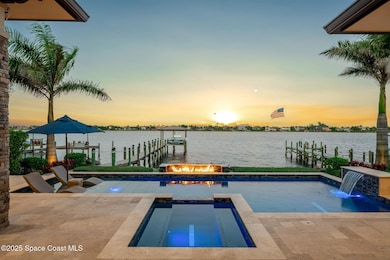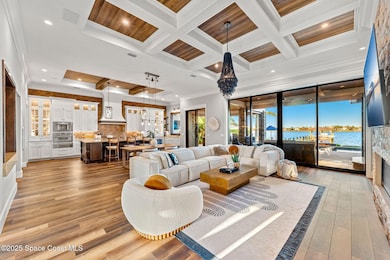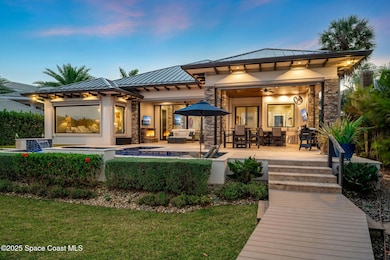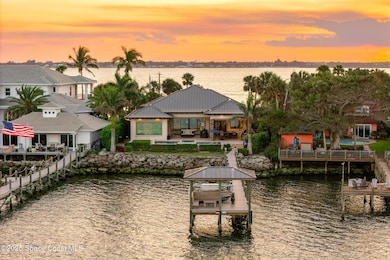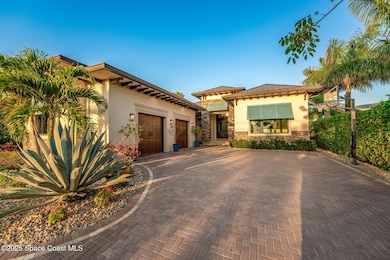
10770 S Tropical Trail Merritt Island, FL 32952
Highlights
- 150 Feet of Waterfront
- Docks
- Boat Slip
- Ocean Breeze Elementary School Rated A-
- Boat Lift
- Intracoastal View
About This Home
As of March 2025This pristine waterfront home is situated in a surreal location that features two direct riverfront shorelines capturing sunrises over the Banana River and sunsets over the Indian River. The expansive residence has impeccable finishes throughout the open concept layout with a grand living room seamlessly flowing into gourmet kitchen and bar, all with spectacular views. Your grand primary suite is its own private retreat with tasteful finishes that give a sense of serenity and zen. The resort-style pool area is surrounded by lush tropical landscaping that invites you to relax and unwind in a private oasis. With a covered lanai featuring an outdoor kitchen & fireplace creating an ideal space for entertaining while enjoying the breathtaking vistas. This is a true boater's paradise with deep water access on both riverfronts each featuring covered docks and lifts. 2022 built with impact glass, home generator, metal roof, storm screens, turn key low maintenance home in flawless condition.
Home Details
Home Type
- Single Family
Est. Annual Taxes
- $18,323
Year Built
- Built in 2022
Lot Details
- 0.38 Acre Lot
- Lot Dimensions are 247 x 75
- 150 Feet of Waterfront
- Home fronts navigable water
- Property fronts an intracoastal waterway
- River Front
- West Facing Home
- Privacy Fence
- Back Yard Fenced
- Many Trees
Parking
- 2 Car Garage
- Guest Parking
Property Views
- Intracoastal
- River
Home Design
- Traditional Architecture
- Brick Veneer
- Metal Roof
- Block Exterior
- Stucco
Interior Spaces
- 3,328 Sq Ft Home
- 1-Story Property
- Open Floorplan
- Wet Bar
- Built-In Features
- Vaulted Ceiling
- Ceiling Fan
- 2 Fireplaces
- Gas Fireplace
- Shades
- Wine Cellar
- Screened Porch
Kitchen
- Eat-In Kitchen
- Double Oven
- Gas Range
- Microwave
- Freezer
- Ice Maker
- Dishwasher
- Wine Cooler
- Kitchen Island
- Disposal
Bedrooms and Bathrooms
- 4 Bedrooms
- Split Bedroom Floorplan
- Dual Closets
- Walk-In Closet
- Jack-and-Jill Bathroom
- In-Law or Guest Suite
Laundry
- Laundry on lower level
- Washer
Home Security
- Security System Owned
- Smart Lights or Controls
- Security Lights
- Hurricane or Storm Shutters
- High Impact Windows
- Carbon Monoxide Detectors
- Fire and Smoke Detector
Eco-Friendly Details
- Energy-Efficient Windows
- Energy-Efficient Insulation
- Energy-Efficient Doors
Pool
- Heated In Ground Pool
- Saltwater Pool
- Waterfall Pool Feature
- Outdoor Shower
Outdoor Features
- No Fixed Bridges
- Boat Lift
- Boat Slip
- Docks
- Deck
- Patio
- Outdoor Kitchen
Schools
- Ocean Breeze Elementary School
- Delaura Middle School
- Satellite High School
Utilities
- Multiple cooling system units
- Zoned Heating and Cooling System
- Underground Utilities
- 200+ Amp Service
- Whole House Permanent Generator
- Propane
- Water Softener is Owned
- Aerobic Septic System
Community Details
- No Home Owners Association
Listing and Financial Details
- Assessor Parcel Number 27-37-03-00-00750.0-0000.00
Map
Home Values in the Area
Average Home Value in this Area
Property History
| Date | Event | Price | Change | Sq Ft Price |
|---|---|---|---|---|
| 03/21/2025 03/21/25 | Sold | $3,725,000 | -6.9% | $1,119 / Sq Ft |
| 02/21/2025 02/21/25 | For Sale | $3,999,000 | 0.0% | $1,202 / Sq Ft |
| 02/20/2025 02/20/25 | Pending | -- | -- | -- |
| 02/14/2025 02/14/25 | For Sale | $3,999,000 | +574.4% | $1,202 / Sq Ft |
| 12/23/2023 12/23/23 | Off Market | $593,000 | -- | -- |
| 12/23/2023 12/23/23 | Off Market | $675,000 | -- | -- |
| 12/16/2023 12/16/23 | Off Market | $593,000 | -- | -- |
| 12/16/2023 12/16/23 | Off Market | $675,000 | -- | -- |
| 08/17/2018 08/17/18 | Sold | $675,000 | -10.0% | $459 / Sq Ft |
| 07/13/2018 07/13/18 | Pending | -- | -- | -- |
| 05/12/2018 05/12/18 | For Sale | $749,900 | +26.5% | $509 / Sq Ft |
| 08/16/2016 08/16/16 | Sold | $593,000 | -5.6% | $418 / Sq Ft |
| 07/25/2016 07/25/16 | Pending | -- | -- | -- |
| 07/24/2016 07/24/16 | For Sale | $628,000 | -- | $442 / Sq Ft |
Tax History
| Year | Tax Paid | Tax Assessment Tax Assessment Total Assessment is a certain percentage of the fair market value that is determined by local assessors to be the total taxable value of land and additions on the property. | Land | Improvement |
|---|---|---|---|---|
| 2023 | $18,292 | $1,483,360 | $0 | $0 |
| 2022 | $7,248 | $698,470 | $0 | $0 |
| 2021 | $5,924 | $465,640 | $465,640 | $0 |
| 2020 | $5,621 | $429,880 | $0 | $0 |
| 2019 | $5,600 | $420,220 | $0 | $0 |
| 2018 | $6,966 | $508,230 | $0 | $0 |
| 2017 | $7,097 | $497,780 | $365,860 | $131,920 |
| 2016 | $7,773 | $483,230 | $365,860 | $117,370 |
| 2015 | $7,397 | $438,000 | $332,610 | $105,390 |
| 2014 | $6,397 | $407,010 | $315,110 | $91,900 |
Mortgage History
| Date | Status | Loan Amount | Loan Type |
|---|---|---|---|
| Previous Owner | $150,000 | Credit Line Revolving | |
| Previous Owner | $381,500 | Credit Line Revolving | |
| Previous Owner | $90,000 | Credit Line Revolving |
Deed History
| Date | Type | Sale Price | Title Company |
|---|---|---|---|
| Warranty Deed | $3,725,000 | State Title Partners | |
| Warranty Deed | $3,725,000 | State Title Partners | |
| Warranty Deed | $3,385,000 | None Listed On Document | |
| Warranty Deed | $675,000 | Dependable Title Services Of | |
| Warranty Deed | $593,000 | Title Security & Escrow Of C | |
| Warranty Deed | $460,000 | Attorney |
Similar Homes in the area
Source: Space Coast MLS (Space Coast Association of REALTORS®)
MLS Number: 1037300
APN: 27-37-03-00-00750.0-0000.00
- 10900 S Tropical Trail
- 10910 S Tropical Trail
- 208 Lansing Island Dr
- 200 Lansing Island Dr
- 505 Island Ct
- 124 Lansing Island Dr
- 541 Summerset Ct
- 804 Tradewinds Dr Unit 804
- 341 Markley Ct
- 209 Tradewinds Dr Unit 209
- 508 Carriage Rd
- 274 Lansing Island Dr
- 500 Summerset Ct
- 207 Waterbury Ln
- 286 Lansing Island Dr
- 300 Lansing Island Dr
- 458 Saint Johns Dr
- 605 Caribbean Rd
- 625 Caribbean Rd
- 490 E Amherst Cir
