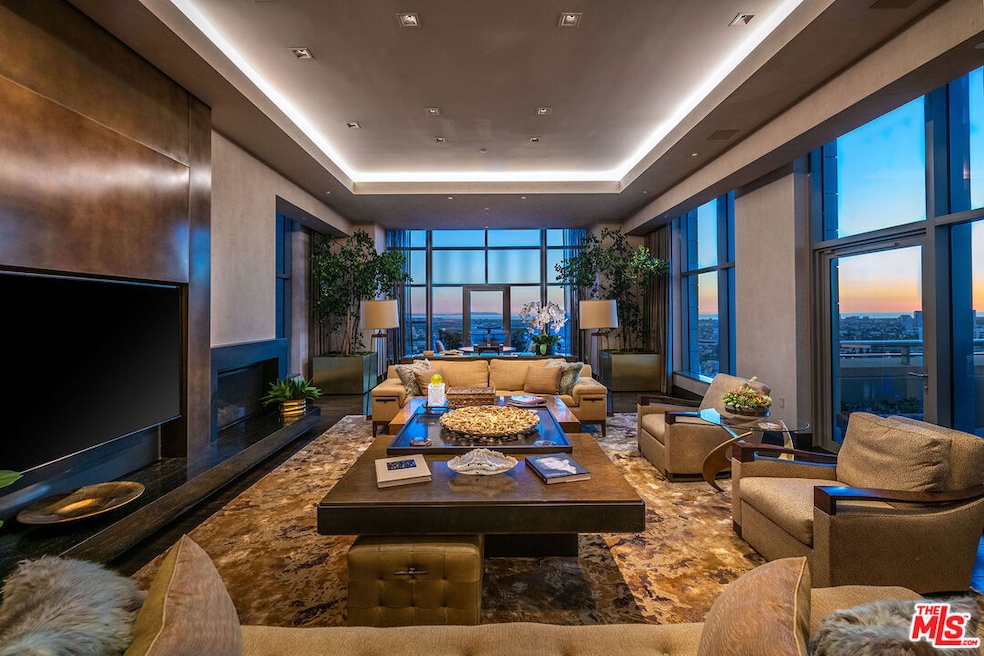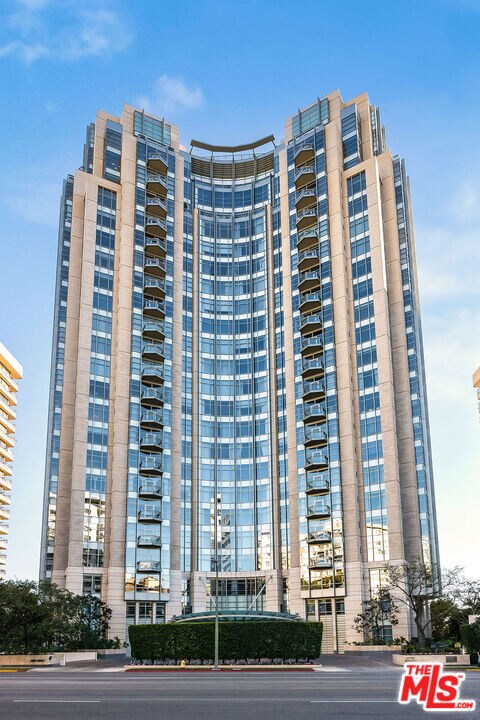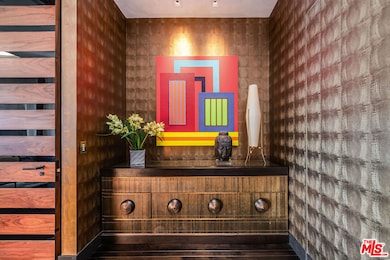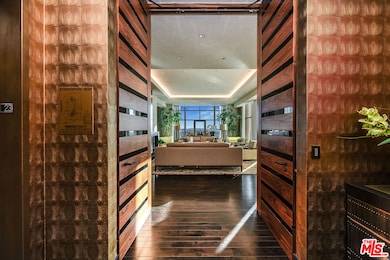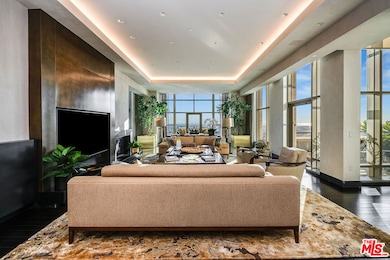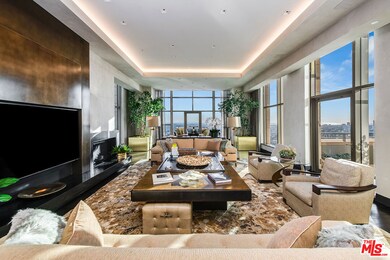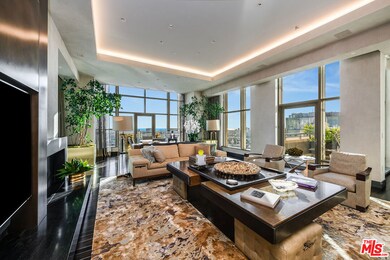
The Carlyle Residences 10776 Wilshire Blvd Unit 2302 Los Angeles, CA 90024
Westwood NeighborhoodEstimated payment $95,083/month
Highlights
- Concierge
- Ocean View
- 24-Hour Security
- Fairburn Avenue Elementary Rated A
- Fitness Center
- In Ground Pool
About This Home
Don't miss this once-in-a-lifetime opportunity! This is one of the most exciting, dynamic residences in Los Angeles. This dramatic half-floor, south-facing Penthouse spans nearly 5,200 sq.ft., blending sleek, modern design with flawless, like-new condition. From every room, soak in jaw-dropping, 270-degree views of the glittering city, ocean, coastline, and lush hillsides. Step off your private elevator and be wowed by soaring 10 to 12-foot ceilings and floor-to-ceiling windows that flood the space with natural light and endless vistas. The vibe is chic, inviting, and serene - perfect for both relaxation and entertaining. The 3-bedroom + den, 4.5-bath layout offers generous space, unmatched style, and ultimate tranquility. Designed by acclaimed architect Randy Patton of Patton Design Studios, the interiors are nothing short of spectacular. Features include custom walnut doors, massive walls for artwork, exquisite Blackman Cruz lighting, NANZ hardware, walnut floors, and rare marble finishes - every detail is meticulously crafted. The open, flowing floor plan seamlessly connects the expansive living and dining areas, ideal for both grand soires and intimate dinners. The private wing hosts the ultra-spacious primary suite, complete with two opulent bathrooms, oversized walk-in closets, and custom built-ins. Adjoining the suite is a peaceful den, perfect for yoga, meditation, or a home office. On the opposite wing, two large bedroom suites offer their own stunning views, with the second bedroom currently configured as a media room plus office. The third bedroom includes a cozy sitting area, office space, and generous walk-in closet. The chef's kitchen is a showstopper, with a sleek center island, a large banquette for casual dining, and a delightful veranda for al fresco meals. The expansive terrace invites you to bask in the California sun while taking in panoramic mountain and ocean views. A powder room, large laundry room, 3 parking spaces, a storage unit, and a private wine locker round out this extraordinary offering. Living at The Carlyle means embracing a 5-star lifestyle with 24/7 valet parking and exceptional amenities. Indulge in a beautiful main lobby with Fendi Casa decor and a striking Chihuly chandelier, enjoy concierge service, on-site management, a fitness center, resort-style pool and spa, meeting rooms, and elegant party spaces. With low HOA dues covering building earthquake insurance, water, and gas, Penthouse 23 is the epitome of luxury, value, and convenience. Located along the prestigious Wilshire Corridor, you are just minutes from the best dining, shopping, and entertainment that LA has to offer - Beverly Hills, UCLA, SoFi Stadium, The Getty, and more. This is your chance to live in one of LA's finest residences.
Property Details
Home Type
- Condominium
Est. Annual Taxes
- $114,291
Year Built
- Built in 2010
HOA Fees
- $4,629 Monthly HOA Fees
Parking
- 3 Car Garage
- Electric Vehicle Home Charger
- Gated Parking
- Guest Parking
- Parking Garage Space
- Controlled Entrance
Property Views
- Ocean
- Coastline
- Panoramic
- City Lights
- Mountain
- Hills
Home Design
- Contemporary Architecture
Interior Spaces
- 5,194 Sq Ft Home
- Built-In Features
- Entryway
- Living Room with Fireplace
- Dining Room
- Home Office
- Utility Room
Kitchen
- Breakfast Area or Nook
- Breakfast Bar
- Oven or Range
- Freezer
- Dishwasher
- Disposal
Flooring
- Wood
- Carpet
- Tile
Bedrooms and Bathrooms
- 3 Bedrooms
- Walk-In Closet
- Powder Room
Laundry
- Laundry Room
- Dryer
- Washer
Pool
- In Ground Pool
- Spa
Utilities
- Central Heating and Cooling System
- Cable TV Available
Listing and Financial Details
- Assessor Parcel Number 4325-006-100
Community Details
Overview
- 78 Units
- High-Rise Condominium
- 24-Story Property
Amenities
- Concierge
- Valet Parking
- Community Fire Pit
- Banquet Facilities
- Meeting Room
- Card Room
- Service Entrance
- Community Storage Space
- Elevator
Recreation
- Fitness Center
- Community Pool
- Community Spa
Pet Policy
- Pets Allowed
Security
- 24-Hour Security
- Resident Manager or Management On Site
- Controlled Access
Map
About The Carlyle Residences
Home Values in the Area
Average Home Value in this Area
Tax History
| Year | Tax Paid | Tax Assessment Tax Assessment Total Assessment is a certain percentage of the fair market value that is determined by local assessors to be the total taxable value of land and additions on the property. | Land | Improvement |
|---|---|---|---|---|
| 2024 | $114,291 | $9,494,426 | $721,091 | $8,773,335 |
| 2023 | $112,034 | $9,308,261 | $706,952 | $8,601,309 |
| 2022 | $106,749 | $9,125,747 | $693,091 | $8,432,656 |
| 2021 | $105,489 | $8,946,811 | $679,501 | $8,267,310 |
| 2019 | $102,285 | $8,681,446 | $659,348 | $8,022,098 |
| 2018 | $102,130 | $8,511,222 | $646,420 | $7,864,802 |
| 2016 | $97,754 | $8,180,723 | $621,320 | $7,559,403 |
| 2015 | $96,301 | $8,057,842 | $611,988 | $7,445,854 |
| 2014 | $82,432 | $6,742,612 | $5,063,622 | $1,678,990 |
Property History
| Date | Event | Price | Change | Sq Ft Price |
|---|---|---|---|---|
| 03/03/2025 03/03/25 | Pending | -- | -- | -- |
| 01/17/2025 01/17/25 | For Sale | $14,500,000 | -- | $2,792 / Sq Ft |
Deed History
| Date | Type | Sale Price | Title Company |
|---|---|---|---|
| Grant Deed | $7,900,000 | First American Title | |
| Grant Deed | $7,267,500 | First American Title |
Mortgage History
| Date | Status | Loan Amount | Loan Type |
|---|---|---|---|
| Previous Owner | $4,425,000 | New Conventional |
Similar Homes in Los Angeles, CA
Source: The MLS
MLS Number: 25-485179
APN: 4325-006-100
- 10776 Wilshire Blvd Unit 901
- 10776 Wilshire Blvd Unit 1001
- 10776 Wilshire Blvd Unit 2302
- 10800 Wilshire Blvd Unit 502
- 10787 Wilshire Blvd Unit 1104
- 10750 Wilshire Blvd Unit 201
- 10750 Wilshire Blvd Unit 1101
- 10759 Ashton Ave
- 10777 Wilshire Blvd Unit 310
- 10751 Wilshire Blvd Unit 1106
- 10751 Wilshire Blvd Unit 801
- 10751 Wilshire Blvd Unit 1008
- 10751 Wilshire Blvd Unit 1009
- 10747 Wilshire Blvd Unit 701
- 10747 Wilshire Blvd Unit 1107
- 10739 Ashton Ave Unit 305
- 10727 Wilshire Blvd Unit 1204
- 10727 Wilshire Blvd Unit 302
- 10727 Wilshire Blvd Unit 806
- 10727 Wilshire Blvd Unit 1805
